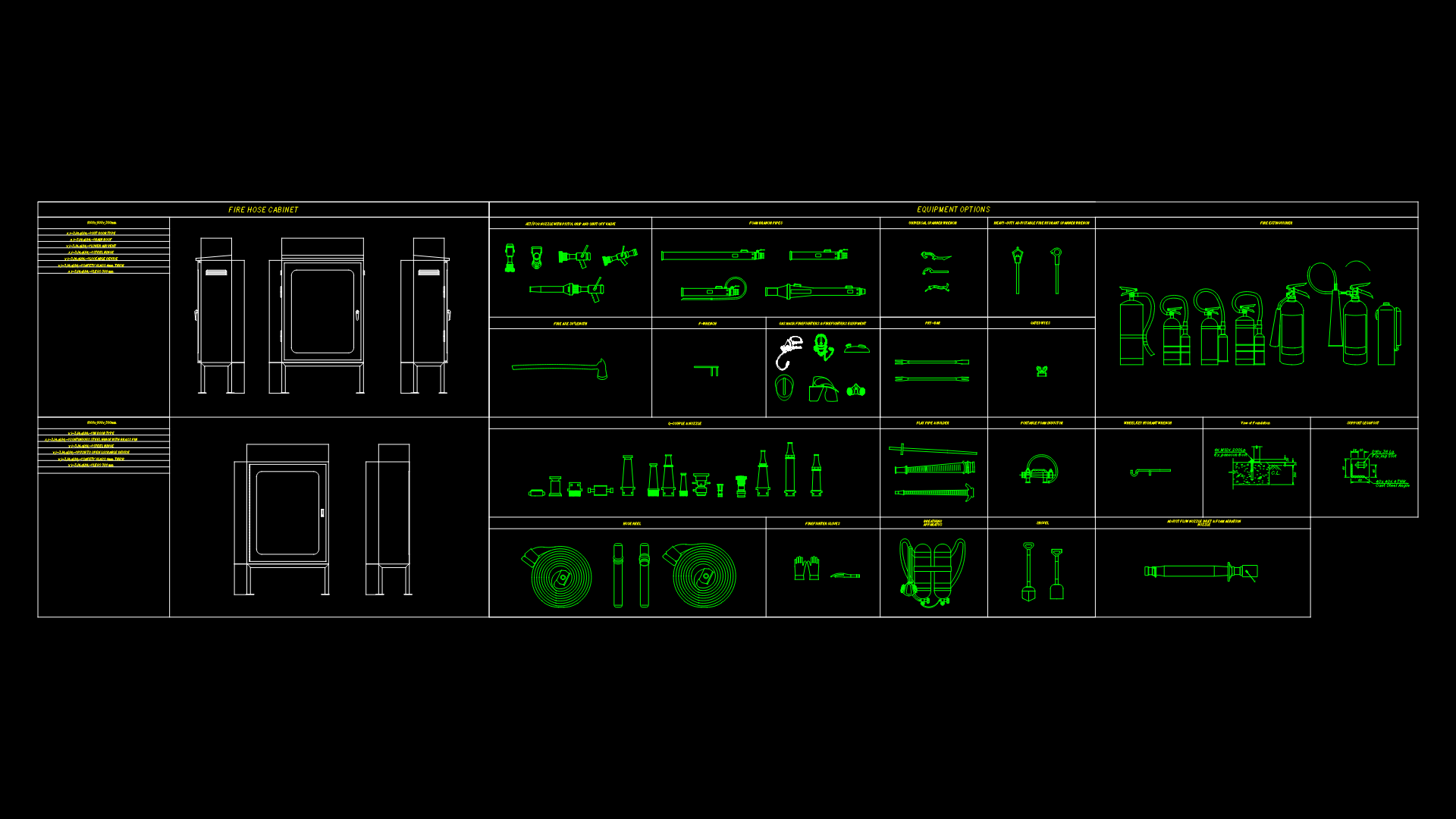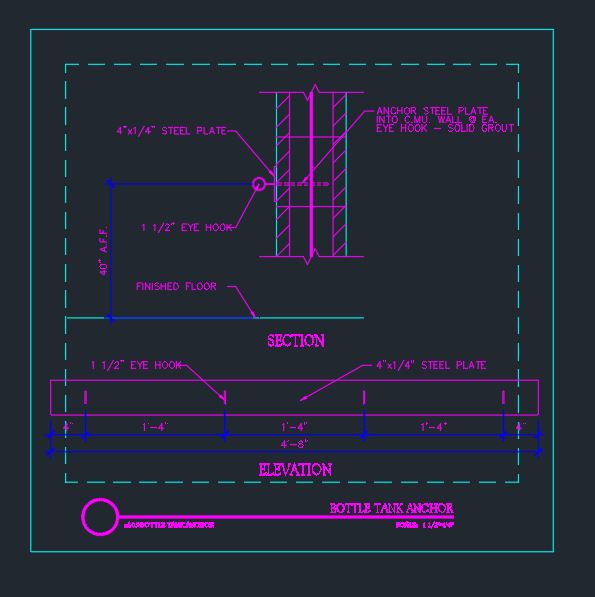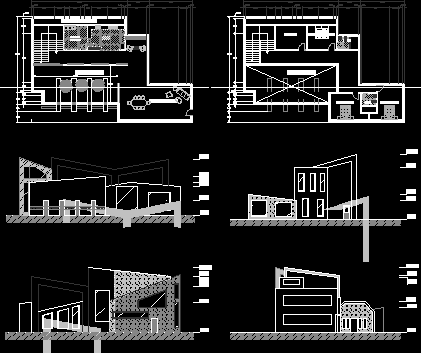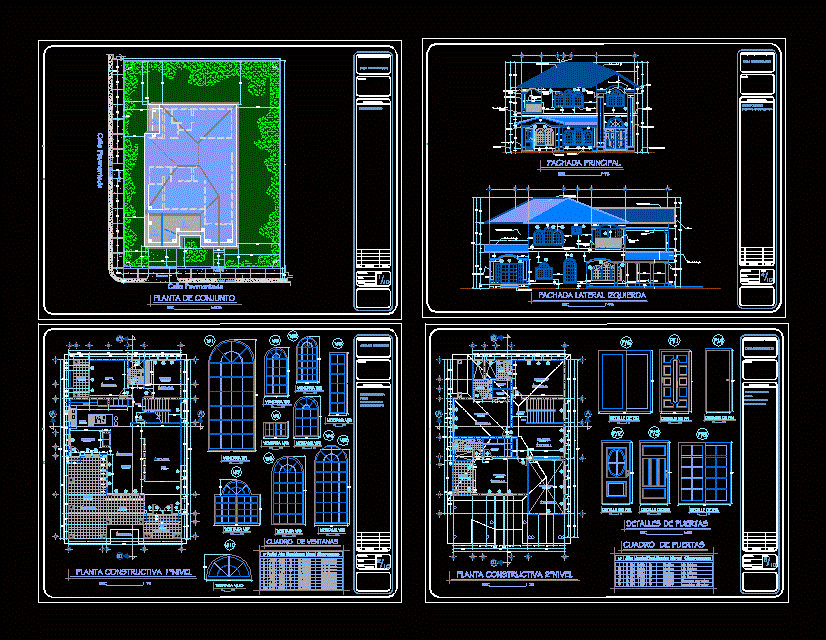Module Police DWG Full Project for AutoCAD
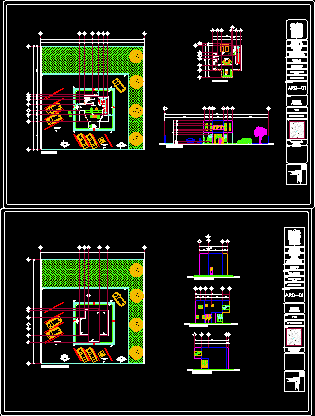
Module is a project of police for the town of Mineral de la Reforma in the state of Hidalgo in Mexico – The project consists of facades and floor plans: ground floor with parking, floor and roof plant.
Drawing labels, details, and other text information extracted from the CAD file (Translated from Spanish):
access, lex, citizen attention office, public parking, citizen attention office, women’s bathroom, bathroom men, waiting room, goes up, warehouse, patrol parking, departure, n.p.t, pend., n.p.t, n.p.t, low, bathroom men, women’s bathroom, warehouse, command control, observation station, bedroom, shared bathroom, n.p.t, low level, southern facade, top floor, west facade, East facade, North side, Autonomous University of the State of Hidalgo, architecture, Institute of basic sciences engineering, subject:, professor:, student:, erasmo flores solís, arq alfredo arvizu rico, design workshop iii, flat:, architectural, Flat key:, scale:, date:, police module, draft:, sketch:, Location:, av. sta. cecilia fractionation the mineral providence of the hgo., firm:, public parking, patrol parking, departure, n.p.t, pend., n.p.t, plant assembly, n.p.t, public parking, citizen attention office, women’s bathroom, bathroom men, waiting room, goes up, warehouse, patrol parking, departure, n.p.t, pend., n.p.t, n.p.t, low level, low, bathroom men, women’s bathroom, warehouse, command control, observation station, bedroom, shared bathroom, n.p.t, top floor, Autonomous University of the State of Hidalgo, architecture, Institute of basic sciences engineering, subject:, professor:, student:, erasmo flores solís, arq alfredo arvizu rico, design workshop iii, flat:, architectural, Flat key:, scale:, date:, police module, draft:, sketch:, Location:, av. sta. cecilia fractionation the mineral providence of the hgo., firm:, public parking, patrol parking, departure, n.p.t, pend., n.p.t, plant assembly, n.p.t, North side, East facade, west facade
Raw text data extracted from CAD file:
| Language | Spanish |
| Drawing Type | Full Project |
| Category | Police, Fire & Ambulance |
| Additional Screenshots |
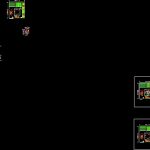 |
| File Type | dwg |
| Materials | |
| Measurement Units | |
| Footprint Area | |
| Building Features | Parking, Garden / Park |
| Tags | architectural, autocad, central police, de, DWG, feuerwehr hauptquartier, fire department headquarters, full, gefängnis, hidalgo, la, mineral, module, police, police station, polizei, poste d, prison, Project, state, substation, town, umspannwerke, zentrale polizei |
