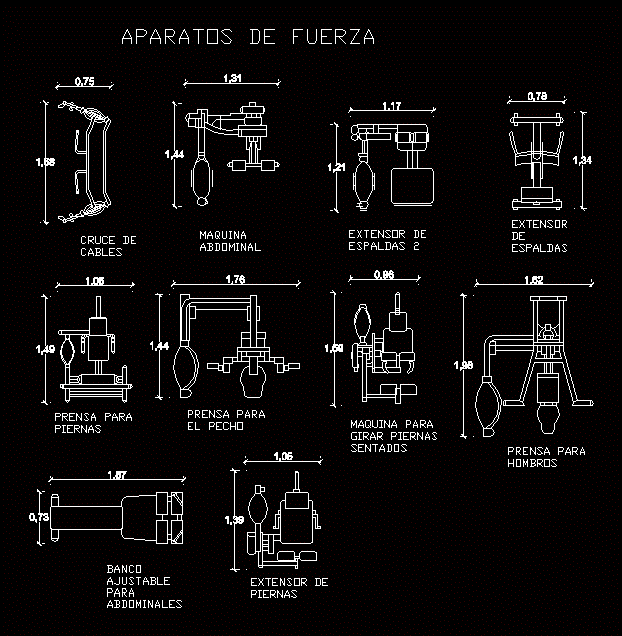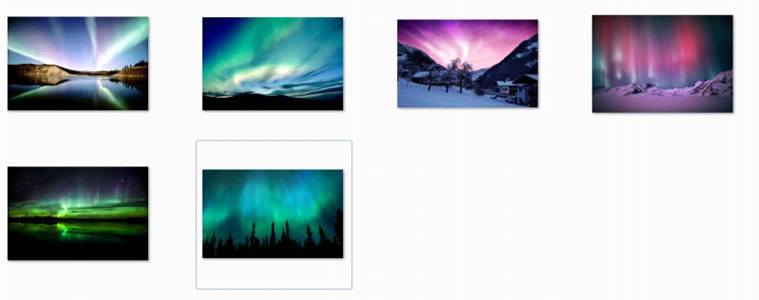Module Urban 3D DWG Full Project for AutoCAD
ADVERTISEMENT

ADVERTISEMENT
PROJECT FOR URBAN MODULE MADE OF A PART OF METAL CONTAINERS RECTANGULAR; PLANT; 2CUTS; 2 LIFTS; TEXTURED AND IMAGES OF 3D RENDER
Drawing labels, details, and other text information extracted from the CAD file (Translated from Spanish):
tourist, varieties, ourist, arieties, urban module, npt. m., User Support, information for the user, metal folding door, urban module, User Support, information for the user, urban module, User Support, entry
Raw text data extracted from CAD file:
| Language | Spanish |
| Drawing Type | Full Project |
| Category | Misc Plans & Projects |
| Additional Screenshots |
  |
| File Type | dwg |
| Materials | |
| Measurement Units | |
| Footprint Area | |
| Building Features | |
| Tags | assorted, autocad, containers, cuts, DWG, full, lifts, metal, module, part, plant, Project, rectangular, urban |








