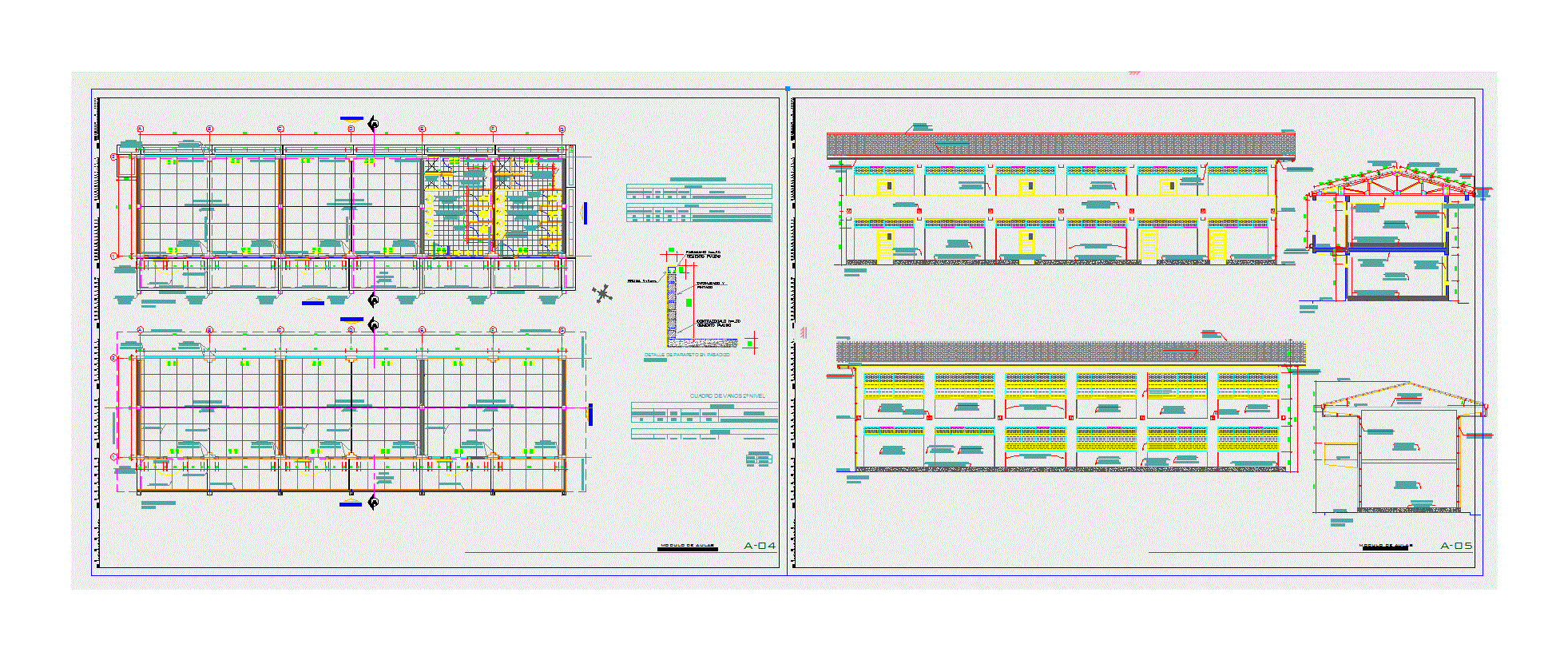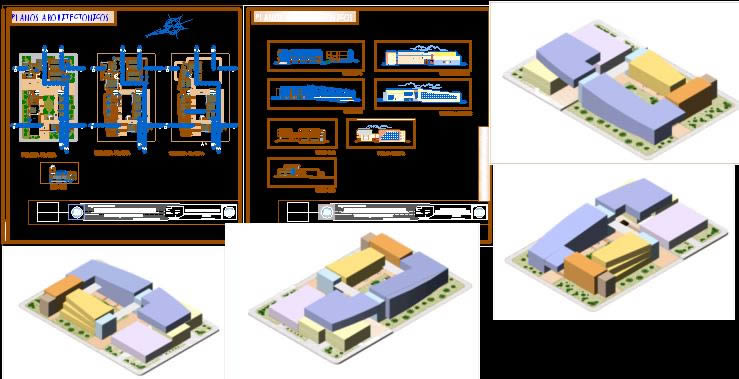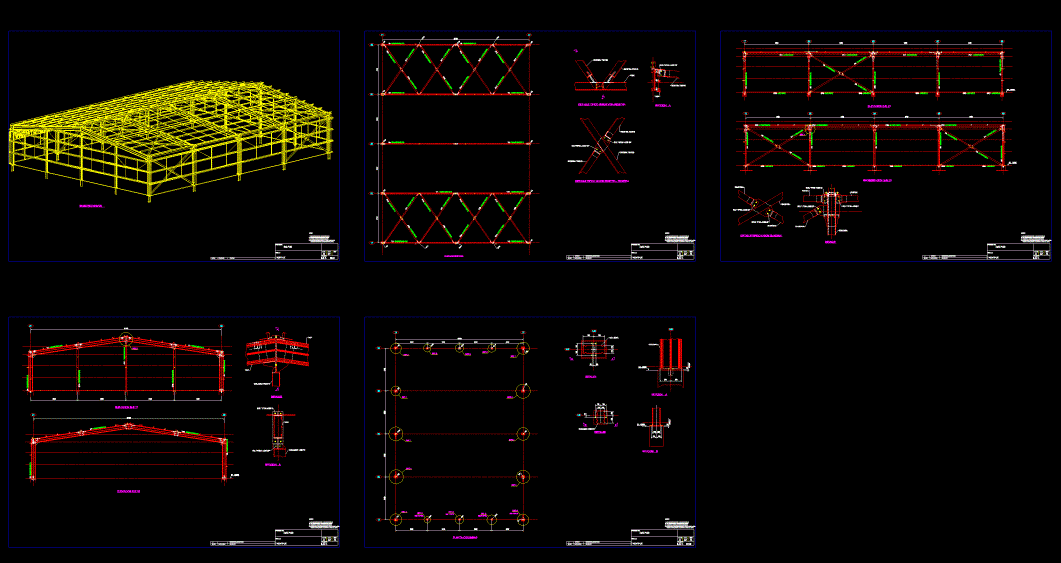Modules Classrooms DWG Full Project for AutoCAD

This project modules classrooms on two floors; elevation and sections of details. has restrooms; Details of parapets and general construction details .
Drawing labels, details, and other text information extracted from the CAD file (Translated from Spanish):
concrete shelf, made on site, ss.hh. Men, sidewalk, concrete table lined with ceramic, ss.hh. women, catwalk, projection of concrete gargola, roof projection, beam projection, width, fresquillo, description, high, doors, ——, alfeizer, windows, quantity, projection of cantilever, wall: tarrajeo cemento- sand painted with latex, column: tarrajeo cement-sand painted with latex, beam: tarrajeo cement-sand painted with latex, articulated ridge of Andean tile, PVC gutter for rain evacuation, ceiling: tarrajeo cement-sand painted with latex, cut aa , roofed area, total, tarred and, painted, polished cement, detail of parapet in passageway, distribution plants, classrooms module, elevations and cuts
Raw text data extracted from CAD file:
| Language | Spanish |
| Drawing Type | Full Project |
| Category | Schools |
| Additional Screenshots | |
| File Type | dwg |
| Materials | Concrete, Other |
| Measurement Units | Metric |
| Footprint Area | |
| Building Features | |
| Tags | autocad, classrooms, College, details, DWG, education, elevation, floors, full, library, modules, Project, restrooms, school, sections, university |








