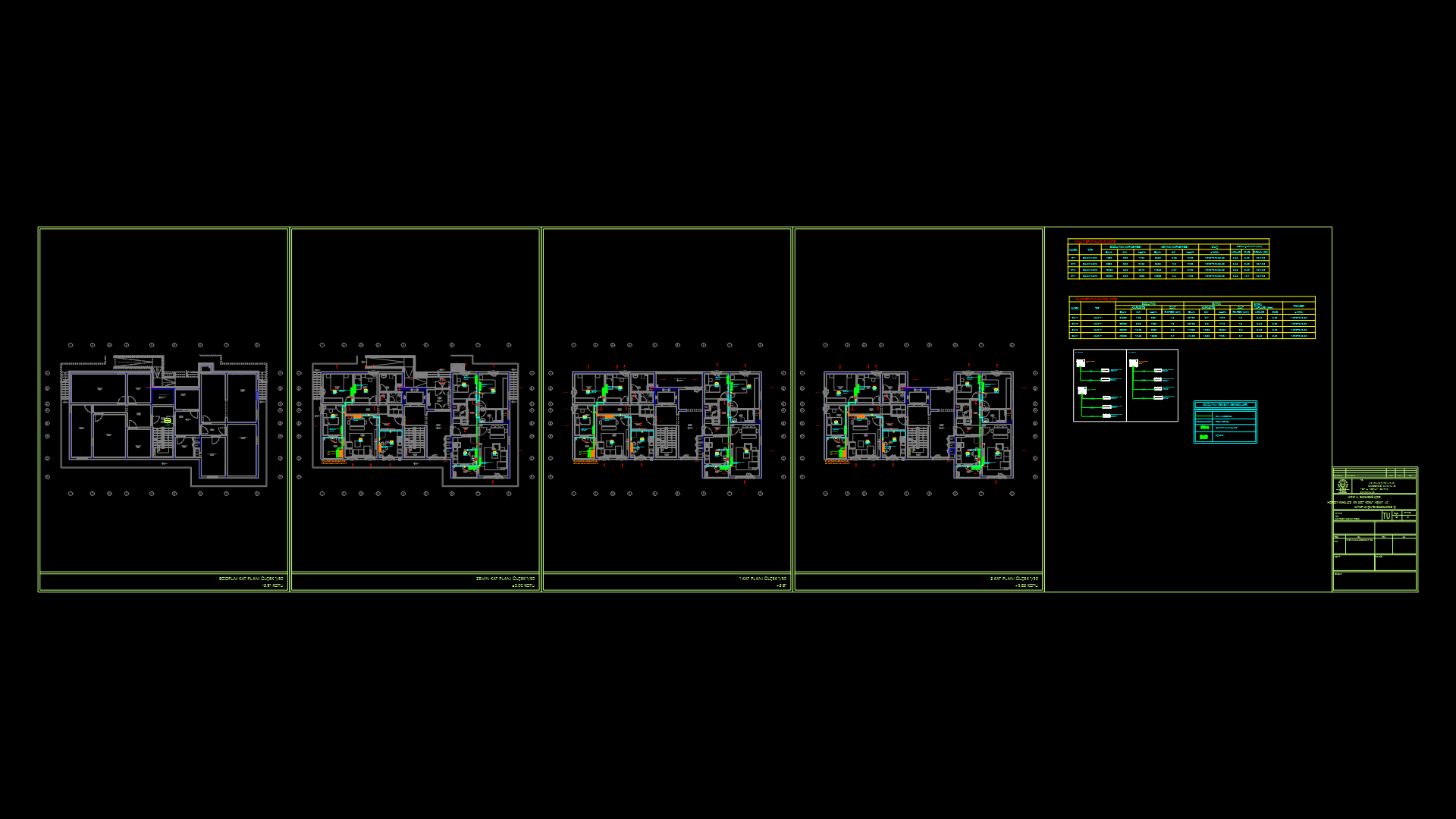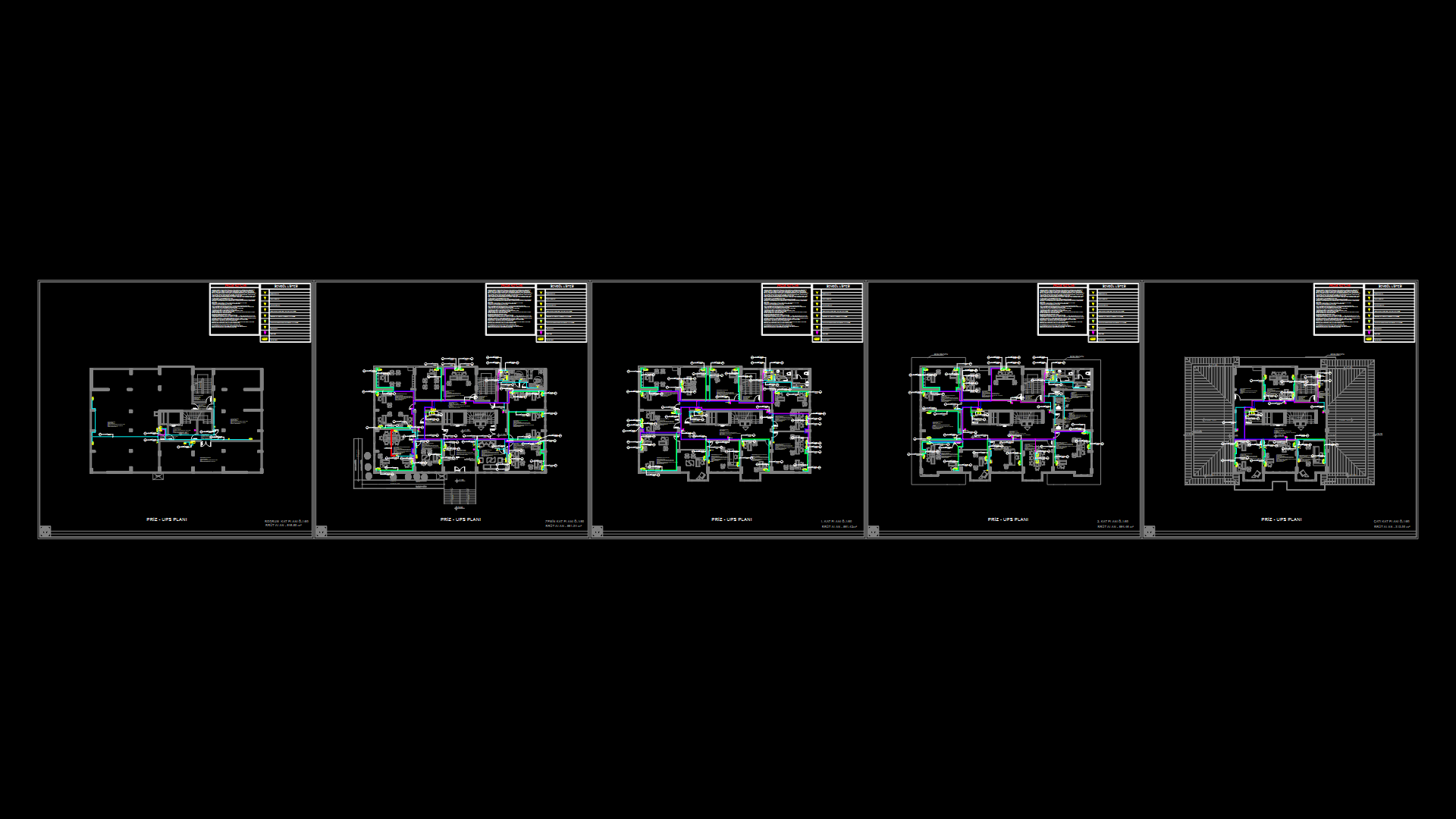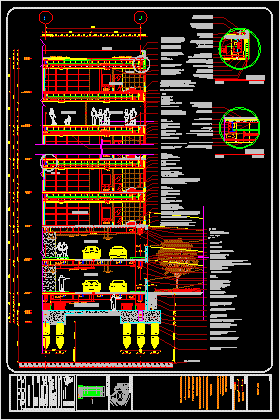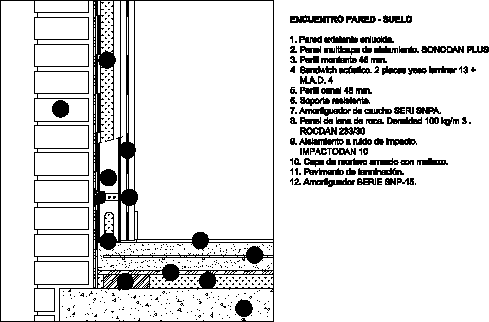Monitor Fire DWG Block for AutoCAD
ADVERTISEMENT
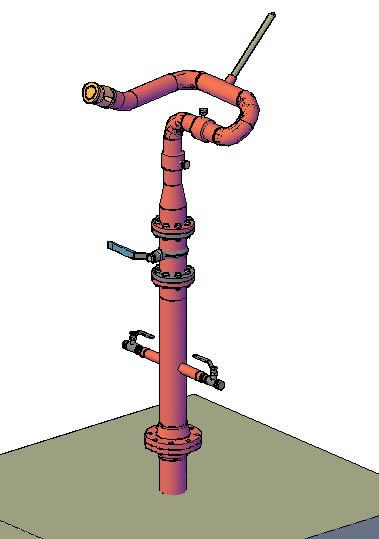
ADVERTISEMENT
Fire monitor.
Drawing labels, details, and other text information extracted from the CAD file (Translated from Spanish):
observations, Location, Conventions, Flat number, scale, design, draft, name of, general plant, Title of the plane, Apartment Valley, Cartago municipality, drawing, Approved, revised, Carthage Energize, Ing. Luis esteban velez jimenez, Mat, Oscar ramirez, Structures assemblies, Projection boundary, paw, home, Gavion, water well, Projection boundary, cairn, Gavion, water well, August, Date design:, flat, :, scale:, Conventions:, Architect design:, Approved vo.bo.cliente:, Ing.hugo giraldo vasquez, Revisions, description, general plant, Rev. #, Arq.c.m.a.s., I digitize:, content:, approval, date, review, archive:, draft:, design:, Design engineer, Mat., Fuels, aviation, plant, draft, Carthage Energize, Of fire.dwg
Raw text data extracted from CAD file:
| Language | Spanish |
| Drawing Type | Block |
| Category | Mechanical, Electrical & Plumbing (MEP) |
| Additional Screenshots |
 |
| File Type | dwg |
| Materials | |
| Measurement Units | |
| Footprint Area | |
| Building Features | Car Parking Lot |
| Tags | autocad, block, control, DWG, einrichtungen, facilities, fire, fires, gas, gesundheit, l'approvisionnement en eau, la sant, le gaz, machine room, maquinas, maschinenrauminstallations, monitor, provision, wasser bestimmung, water |
