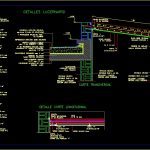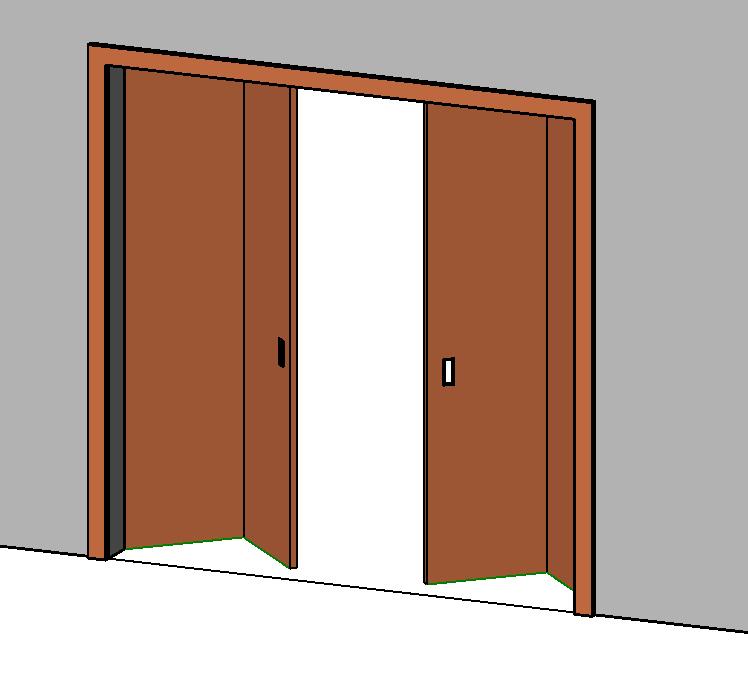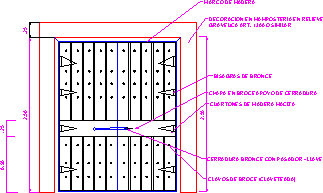Monitor Roof DWG Detail for AutoCAD

Monitor Roof – Details
Drawing labels, details, and other text information extracted from the CAD file (Translated from Spanish):
municipality of rosario, the flowers – improvements, file :, flat number int :, rotulo.dwg, granese, rev., date :, scale :, designer :, approved:, sewage drains, no work spv, habitat, flat no. spv , plan, rosary, settlement recovery program, work, autonomous entity of the municipality of rosario, public service housing, mouth, solvent based asphalt primer, thick plaster, interior latex paint, fine lime plaster, longitudinal cut detail , galvanized sheet, valance, grille, welded between, profile l, reinforced glass, under supported valance, cross section, ceiling tile, details skylight, aluminum, welded asphalt membrane, smoothed cement folder, vapor barrier, reinforced concrete slab, ceiling Applied gypsum, latex paint, common bricks, masonry, anchor bolts, welded profiles l
Raw text data extracted from CAD file:
| Language | Spanish |
| Drawing Type | Detail |
| Category | Doors & Windows |
| Additional Screenshots |
 |
| File Type | dwg |
| Materials | Aluminum, Concrete, Glass, Masonry, Other |
| Measurement Units | Metric |
| Footprint Area | |
| Building Features | |
| Tags | autocad, DETAIL, details, DWG, monitor, roof, skylight |








