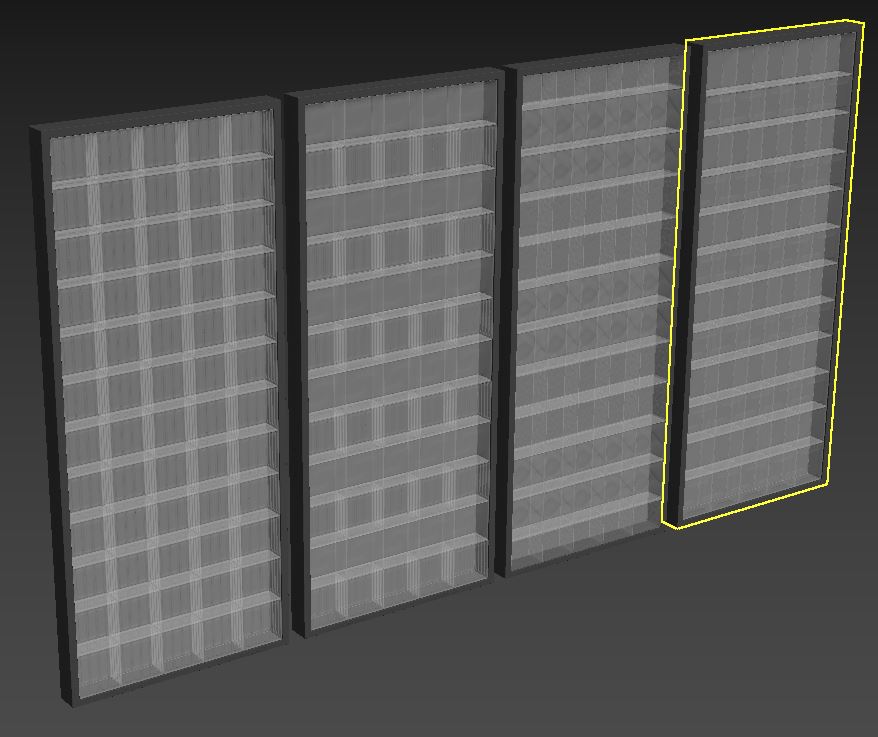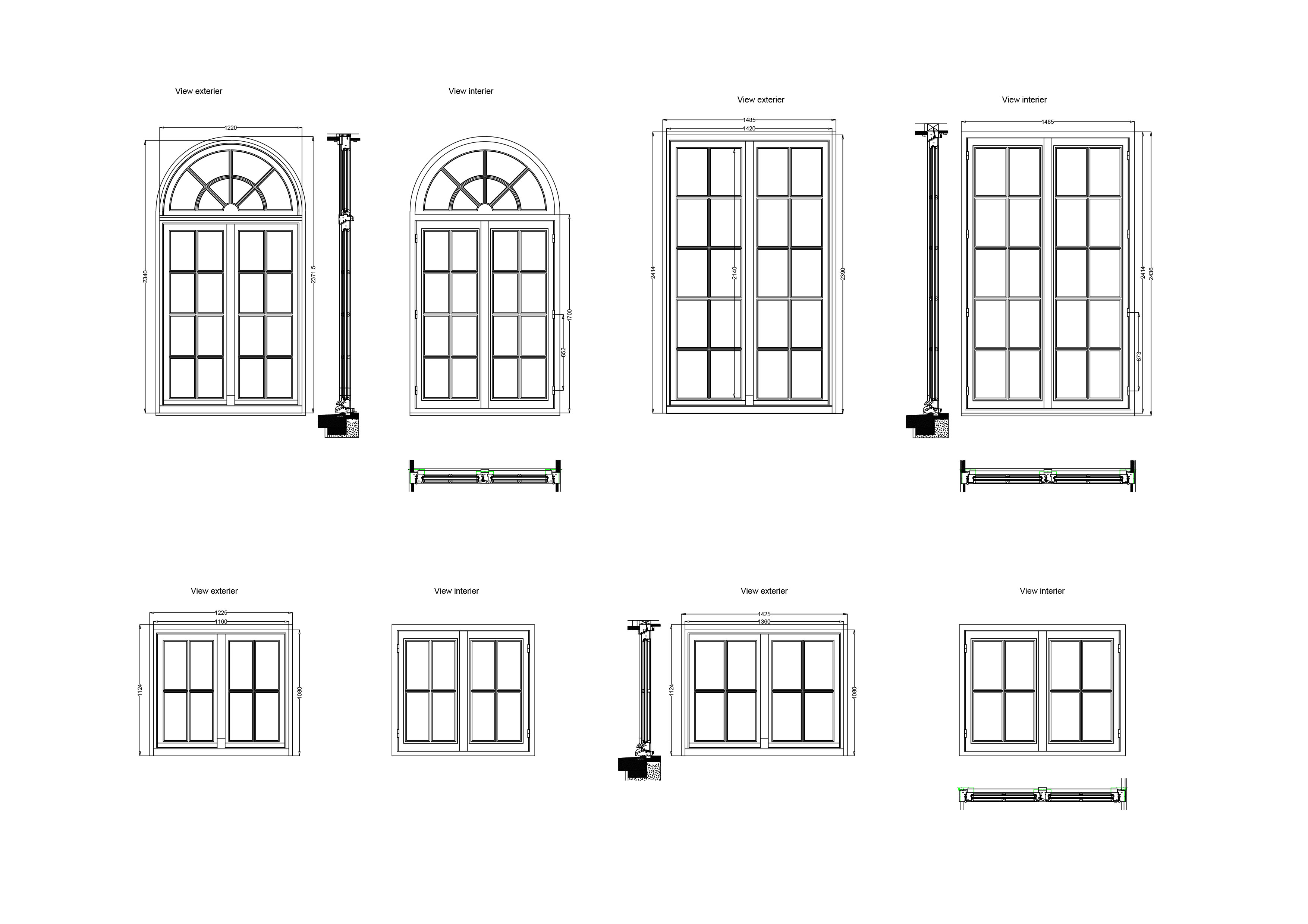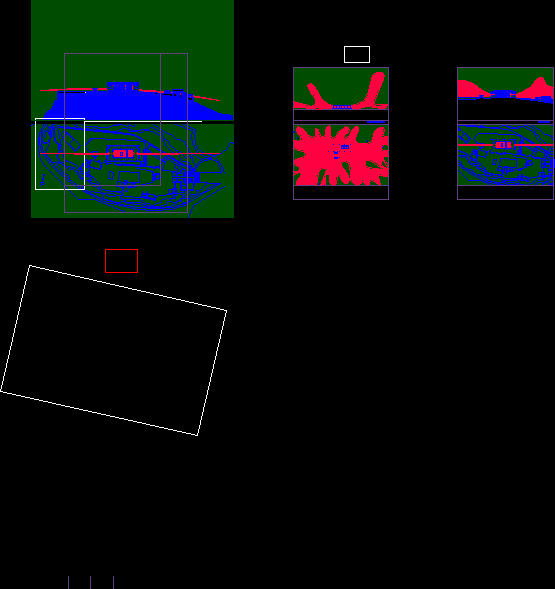Monitoring House DWG Section for AutoCAD
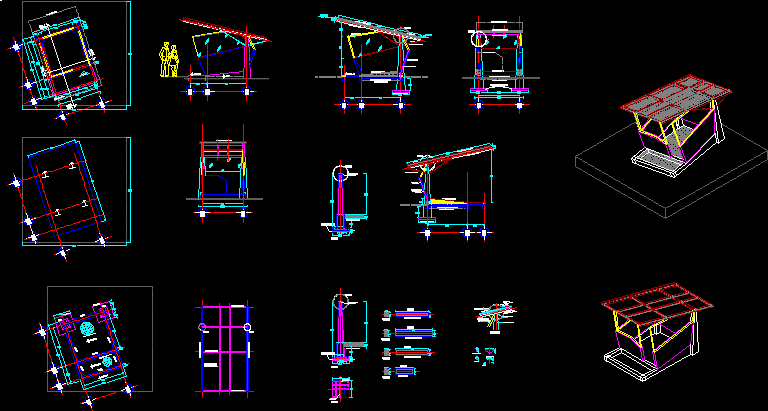
Monitoring House – Plants – Sections -Details
Drawing labels, details, and other text information extracted from the CAD file (Translated from Spanish):
access, structural and details, indicated, in meters, firemen, foundation plant, deck plant, enclosure chains, box, no., overlap, folds, hooks, plane :, date :, scale :, key :, orientation, location, unit :, location :, design :, review:, owner :, drawing :, architectural, architectural plan, lateral facade, longitudinal cut y-y ‘, main facade, cross-section x-x’, rooftop plant, template , panel wall w, metal structure, tensor, proy. cover, concrete template, enclosure chain, red annealed partition, brick wall, poor concrete template, proy. access wall, structure metal, proy. alt. max. cover, chain of rebar, steel plate, column, plant, elevation, panel w, panel cover w, rec. int. mortar, z e, metal plate, column, rec. ext., w panel, sheet, sheet title, description, project no :, copyright :, cad dwg file :, drawn by :, chk’d by :, mark, date, owner, consultants, room
Raw text data extracted from CAD file:
| Language | Spanish |
| Drawing Type | Section |
| Category | Doors & Windows |
| Additional Screenshots |
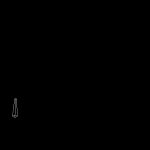 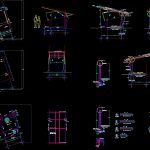 |
| File Type | dwg |
| Materials | Concrete, Steel, Other |
| Measurement Units | Metric |
| Footprint Area | |
| Building Features | Deck / Patio |
| Tags | abrigo, access, acesso, autocad, details, DWG, house, hut, l'accès, la sécurité, monitoring, obdach, ogement, plants, safety, section, sections, security, shelter, sicherheit, vigilancia, Zugang |
