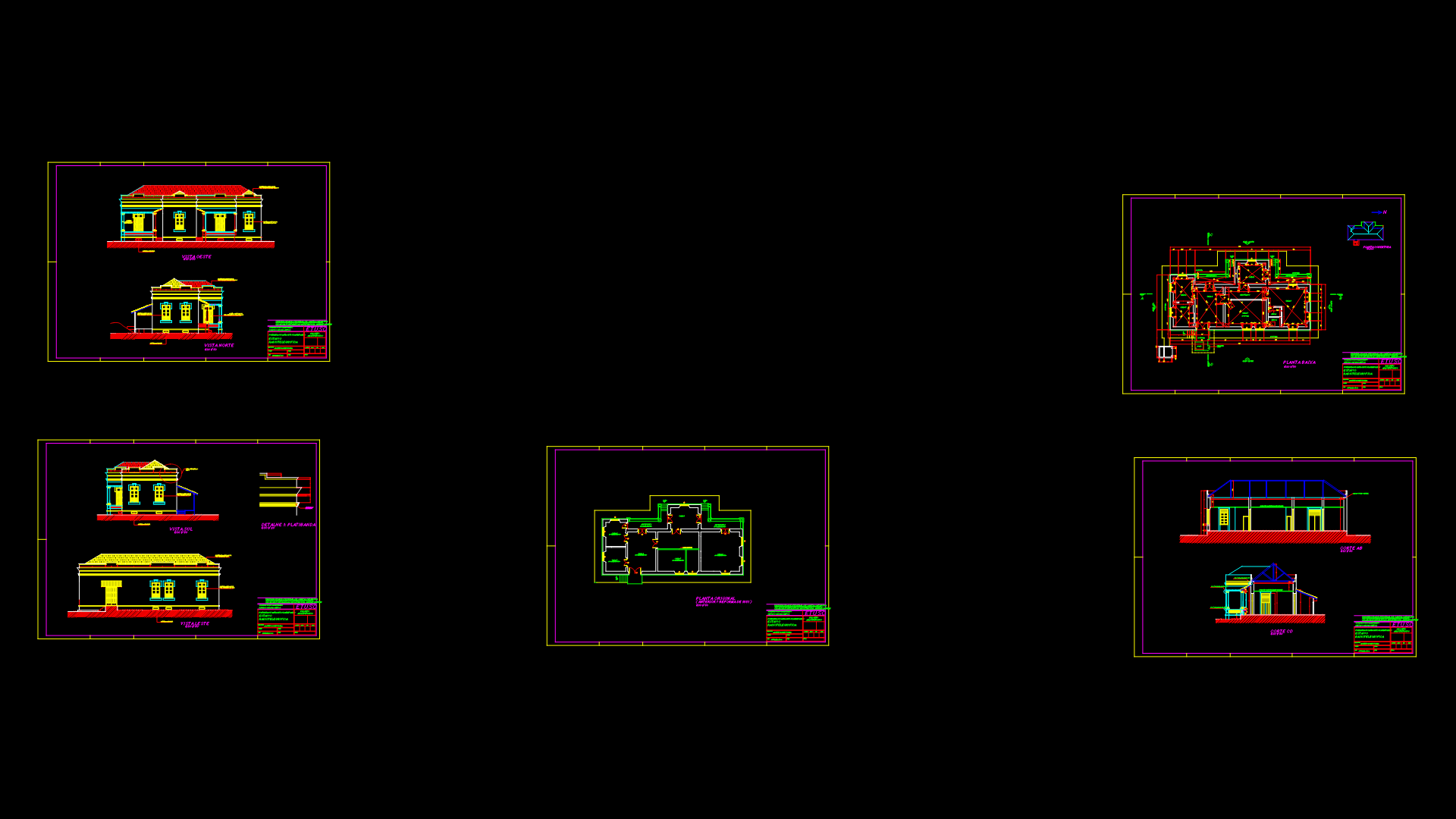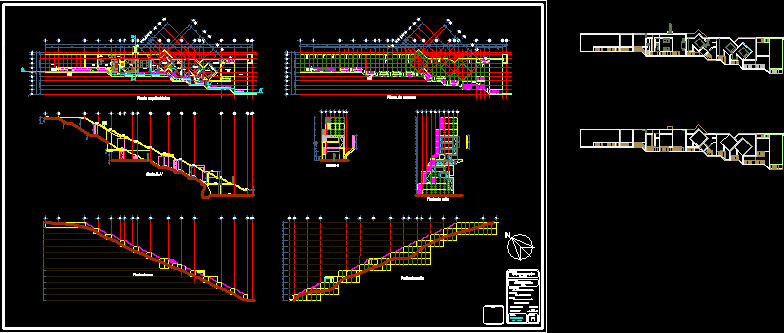Montecello House DWG Block for AutoCAD

Montecello House – Plant – Perspective
Drawing labels, details, and other text information extracted from the CAD file (Translated from Spanish):
isometry, monticello, built: by tomas jefferson, location:, year:, Style: Georgian colonial, description:, the house in its construction dominates an accentuated the portico supported by high made in brick with ornaments in the presence of numerous windows that outline the presence of the Doric order. the layout of the interior has a lot of details. in the neoclassic, always notice the symmetry of the existence of secondary broad income with well-defined access. the roofs are very flat slanted., entrance to the lobby, the fourth square of south, library, the south plaza, cabinet, jefferson’s bedroom, the salon, dining room, tearoom, northern octagon picture greenhouse, the fourth square of north, diamond, hillcrest, pine, arminda, nor, the M, side dr, riv, shomont dr, thomas ave, cherry, maple, sycamore, cedar, farley, chestnut, bird, brook, celgo, bird, arminda, celgo, gill, grandview, bird, park, view, high, broadview, grand, Washington, varvel, buckeye, burroughs, jackson, south, dunham, walnut, chestnut, linden, cedar, sycamore, maple, main, locust, crescent, willow, haven, towerview ct, maple, sycamore, cedar, bird, laude, hillcrest, location
Raw text data extracted from CAD file:
| Language | Spanish |
| Drawing Type | Block |
| Category | Historic Buildings |
| Additional Screenshots |
 |
| File Type | dwg |
| Materials | |
| Measurement Units | |
| Footprint Area | |
| Building Features | Garden / Park |
| Tags | autocad, block, church, corintio, dom, dorico, DWG, église, geschichte, house, igreja, jonico, kathedrale, kirche, kirk, l'histoire, la cathédrale, perspective, plant, teat, Theater, theatre |








