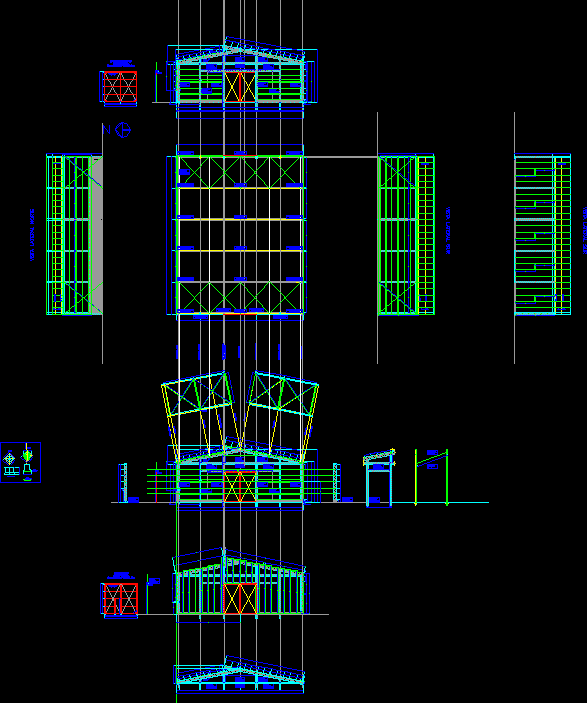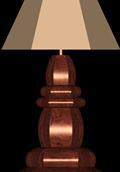Monument 3D DWG Model for AutoCAD

Armed concrete monument – Architecture and structires – Model in 3D. applied materials and isometric image
Drawing labels, details, and other text information extracted from the CAD file (Translated from Spanish):
floor, Veneer, obelisk, Tarragon, pedestal, Gold, Sun, Elevation ex esc:, Obelisk: veneer with marble, Pedestal: fine frosting, Monument base: tarrajeo mix c: a, Base of monument: veneer with stone slab regular court, Monument: tarrajeo fino frost, Obelisk: veneer with marble, Eescultura: agegoria jose olaya in reinforced fiberglass, Monument: tarrajeo fino frost, Obelisk: cm on both sides, Bruja cm, Sculpture pedestal: cm on both sides, Reinforced wall: cm on both sides, Obelisk: cm on both sides, Stuffed with mat. loan, Base of monument: veneer with stone slab regular court, Base of monument: tarrajeo fino frosty, Reinforced wall: cm on both sides, Sculpture pedestal: cm on both sides, Base of monument: tarrajeo fino frosty, Reinforced wall: cm on both sides, Ex:, Atrium: colored rubbed floor, Ex section:, Ex:, Foundation: p.m., Ex section:, Foundation: p.m., p.m., steel, Foundations, False floor, Simple concrete:, Planters, Coatings, Concrete benches, monument, Technical specifications, Concrete benches, Planters, Reinforced concrete:, monument, Sculpture pedestal: f’c:, Base of sculpture: f’c:, Sculpture obelisk: f’c:
Raw text data extracted from CAD file:
| Language | Spanish |
| Drawing Type | Model |
| Category | Mechanical, Electrical & Plumbing (MEP) |
| Additional Screenshots |
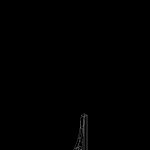 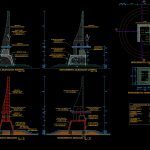 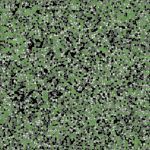  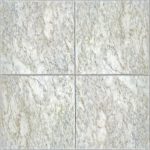 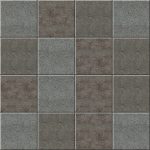 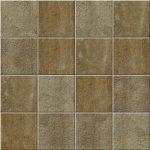 |
| File Type | dwg |
| Materials | Concrete, Glass, Steel |
| Measurement Units | |
| Footprint Area | |
| Building Features | Car Parking Lot |
| Tags | applied, architecture, armed, autocad, concrete, DWG, einrichtungen, facilities, gas, gesundheit, image, isometric, l'approvisionnement en eau, la sant, le gaz, machine room, maquinas, maschinenrauminstallations, materials, model, Monument, provision, wasser bestimmung, water |



