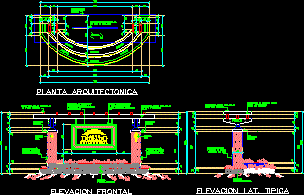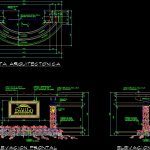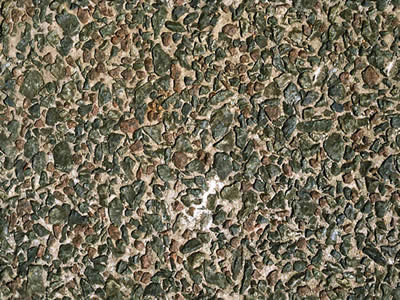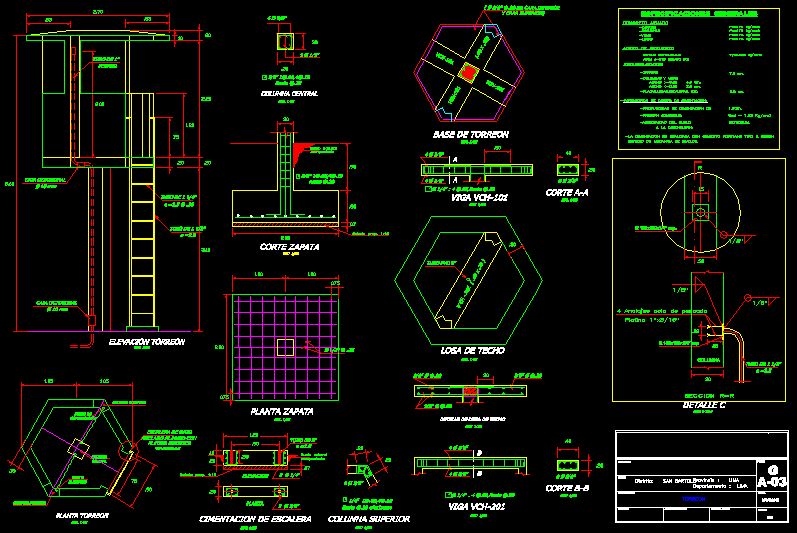Monument Of Entrance DWG Block for AutoCAD
ADVERTISEMENT

ADVERTISEMENT
Monument of Entrance – Plants – Views
Drawing labels, details, and other text information extracted from the CAD file (Translated from Spanish):
of:, sheet no:, scale:, date:, calculation, civil engineer, dir. works and const. munic., approved, drawing, design, project :, architect, maricarmen barrier, sir ranger, indicated, elevations, contents of this sheet :, monuments and bus stop, erick portugal, location: colon district, district of la chorrera , frontal elevation, golden states, sa, property:, typical lateral elevation, bus stop, ac projection projection, flowerpot, pergola, projection, grass, by developer, frames and diagonals, mortar, relief , lamp, nic, chosen by arq., walls of blq’s, residential, pray, valley, architectural plant, bolts, elevation lat. typical, extensions, locations, arq. plants, general location
Raw text data extracted from CAD file:
| Language | Spanish |
| Drawing Type | Block |
| Category | Doors & Windows |
| Additional Screenshots |
 |
| File Type | dwg |
| Materials | Other |
| Measurement Units | Metric |
| Footprint Area | |
| Building Features | |
| Tags | abrigo, access, acesso, autocad, block, DWG, entrance, hut, l'accès, la sécurité, Monument, obdach, ogement, plants, safety, security, shelter, sicherheit, views, vigilancia, Zugang |








