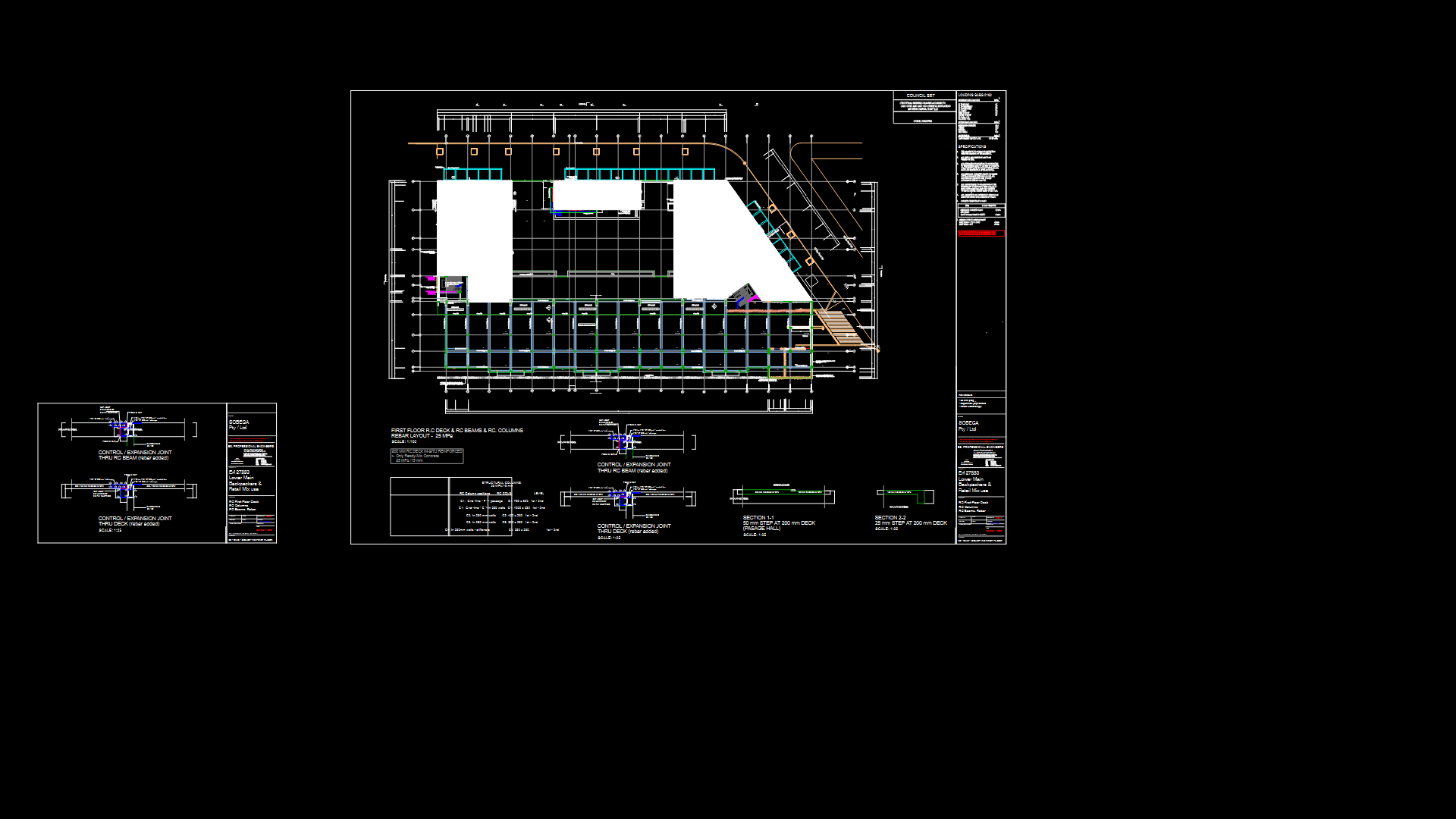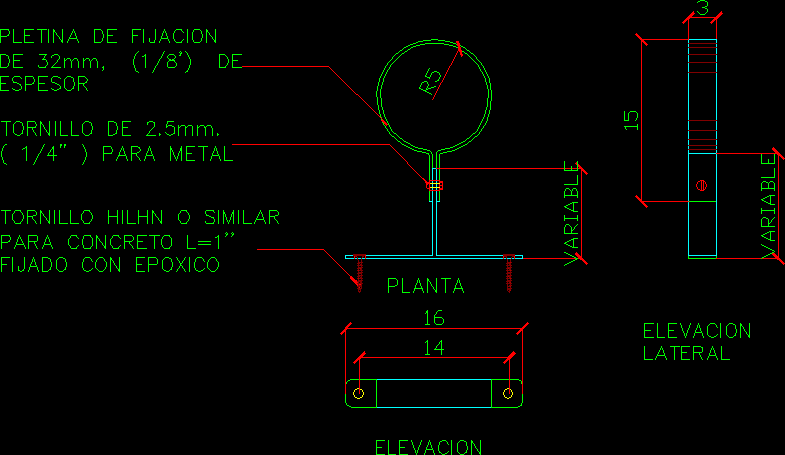More Details DWG Detail for AutoCAD

File with a delivery of construction practices. In a lecture at the UBA where insulation calculations also appear. Model ready for printing.
Drawing labels, details, and other text information extracted from the CAD file (Translated from Spanish):
gypsum ceiling m.y, displacement board, double asphalt felt, expansion camera, rubber floor, adhesive, cement smoothing, subpresion slab, elastic membrane of p.v.c. mm, rigid membrane whipped, m.c.i., contrapiso h.h.r.p., wall of, demolition wall section, thick plaster m.a.r., plaster interior coating thickness cm., foundation of common bricks, prestressed joist, cm., ceramic brick, for roof, compression layer, h.c. cm., carpet, base for carpets, contact adhesive, cement smoothing, h.c., existing wall, and. m., int., camera of, expansion, emphasize, cut, hhrp underfloor, elastic waterproof menbrana, prestressed joist, Ceramic brick for roof, steel armor, compression folder, Lightweight concrete underlayment with expanded clay, regularizing folder, contact adhesive, vinyl flooring, plaster projected monolayer, lintel block type retak, filling hc with steel, carpentry, thin joint, lintel block type retak, mci vertical insulator layer, thick plaster, prestressed joist type, Ceramic brick for roof, pending subfloor, compression folder with mesh gap, Low density expanded polystyrene expansion joint, fragmented retak type block, steel reinforcements, Retak type block, railing, drip, slug, open joint, ceramic tiles, separators, Low density expanded polystyrene thermal insulation, regularizing folder, elastomeric waterproof membrane, asphalt paint vapor barrier, expanded polystyrene expansion chamber, walkable roof with little slope, primer hand, hypalon, neoprene, felt, neoprene, acoustic isolation mass law diagram, surface densities, isolation in decibels, acoustic isolation mass law diagram, surface densities, isolation in decibels, and. p. m., polyethylene film microns, hhrp underfloor, slab of, mci, elastic waterproof membrane, bulldozer folder sea, thin-film adhesive mix, ceramic flooring, expansion chamber, plinth, pastina, h.c., plaster projected monolayer, int, asphalt felt, buñona, plaster ceiling, prestressed joist, Ceramic brick for roof, compression folder, lightweight hº clay backing expanded, dilatation meeting, thin-film adhesive mix, ceramic flooring, plinth, pastina, ext, int, demolished shoe, elastic waterproof membrane, hhrp underfloor, mci, elastic waterproof menbrana, second subfloor hc, regularizing folder sea, thin-film adhesive mix, porcelain tile, high density polyethylene film microns, plaster projected monolayer, ceramic block cm, plinth, pastina, demolished shoe, prestressed joist, Ceramic brick for roof, steel armor, compression folder, regularizing folder, contact adhesive, vinyl flooring, plinth, buñona, plaster projected monolayer, int, ext, dilatation meeting, subfloor of hº liviano clay exp., mci, klaukol type cementitious glue, ceramic tiles, gypsum monolayer, cellular concrete block type retak, dilatation meeting, buñona, filling, steel armor, cast, prestressed joist type, lightweight subfloor with clay
Raw text data extracted from CAD file:
| Language | Spanish |
| Drawing Type | Detail |
| Category | Construction Details & Systems |
| Additional Screenshots |
 |
| File Type | dwg |
| Materials | Concrete, Steel |
| Measurement Units | |
| Footprint Area | |
| Building Features | |
| Tags | autocad, calculations, construction, construction details section, cut construction details, delivery, DETAIL, details, DWG, file, insulation, model, practices, ready |








