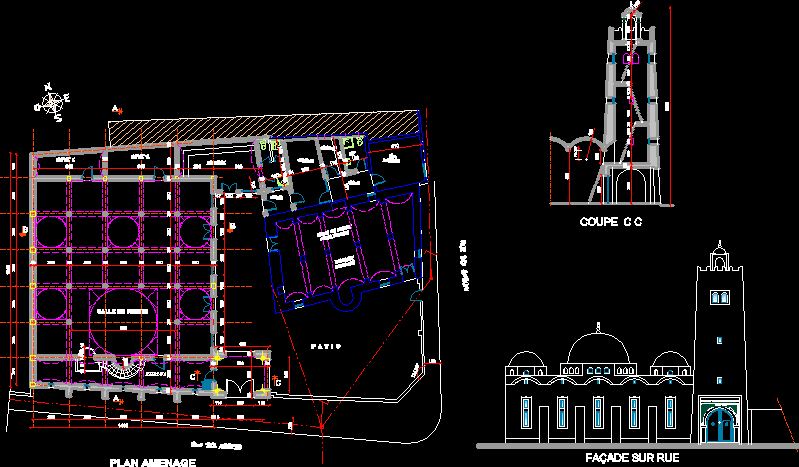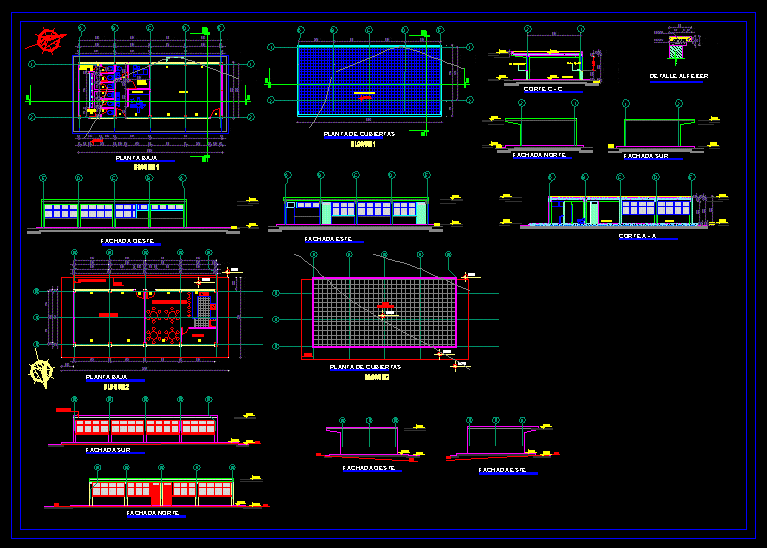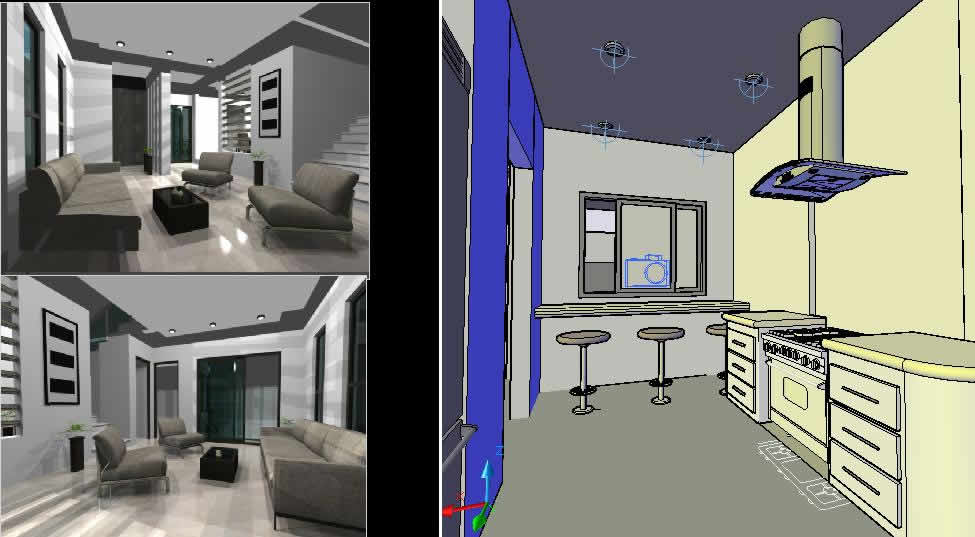Mosque DWG Section for AutoCAD
ADVERTISEMENT

ADVERTISEMENT
Plant – elevation and section of a mosque
Drawing labels, details, and other text information extracted from the CAD file (Translated from French):
mosquee, sidi zitouni street, prayer room, ch., meddeb, short, stay, ablution, kholwa, kitchen, sidi abbess street, layout plan, cut cc, for women, existing
Raw text data extracted from CAD file:
| Language | French |
| Drawing Type | Section |
| Category | Religious Buildings & Temples |
| Additional Screenshots |
 |
| File Type | dwg |
| Materials | Other |
| Measurement Units | Metric |
| Footprint Area | |
| Building Features | Deck / Patio |
| Tags | autocad, cathedral, Chapel, church, DWG, église, elevation, igreja, kathedrale, kirche, la cathédrale, mosque, plant, section, temple |







