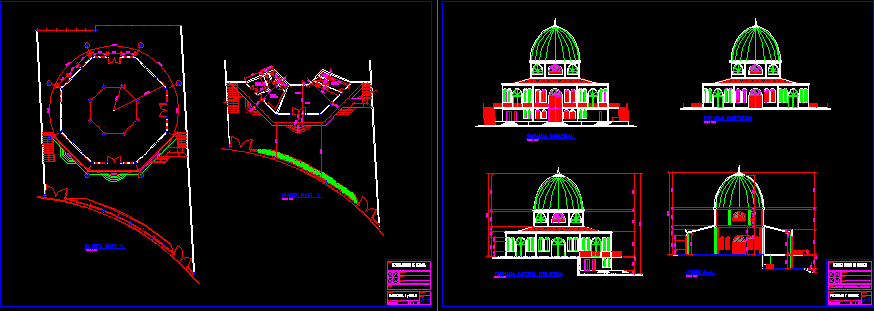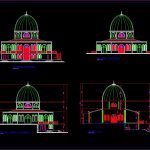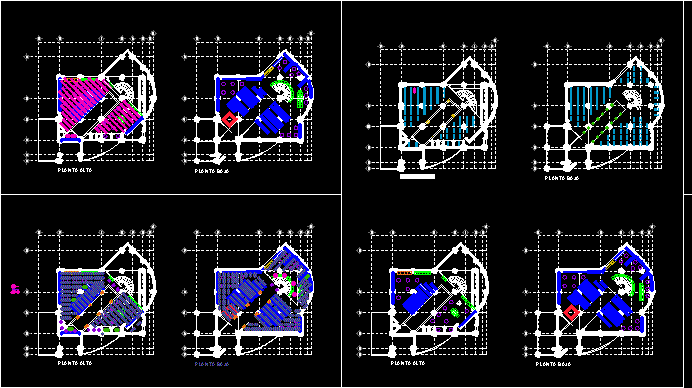Mosque DWG Section for AutoCAD
ADVERTISEMENT

ADVERTISEMENT
Plants – Sections – Elevations
Drawing labels, details, and other text information extracted from the CAD file (Translated from Spanish):
scale :, date: drawn :, content :, address :, calculus :, project :, design :, owner :, room, mortuary, baths, men, kitchen, living, women, mosque Moreno de mendoza, urb. Moreno from Mendoza San Felix – Edo. bolivar, jose caraballo, facades and courts, main facade, rear facade, left side facade, a-a cut
Raw text data extracted from CAD file:
| Language | Spanish |
| Drawing Type | Section |
| Category | Religious Buildings & Temples |
| Additional Screenshots |
  |
| File Type | dwg |
| Materials | Other |
| Measurement Units | Metric |
| Footprint Area | |
| Building Features | |
| Tags | autocad, cathedral, Chapel, church, DWG, église, elevations, igreja, kathedrale, kirche, la cathédrale, mosque, plants, section, sections, temple |







