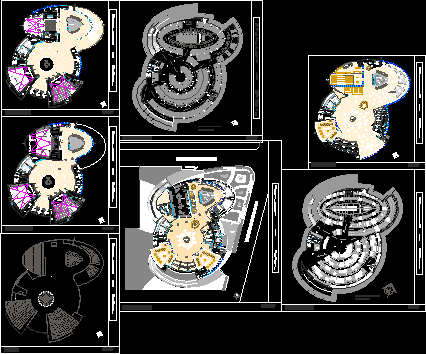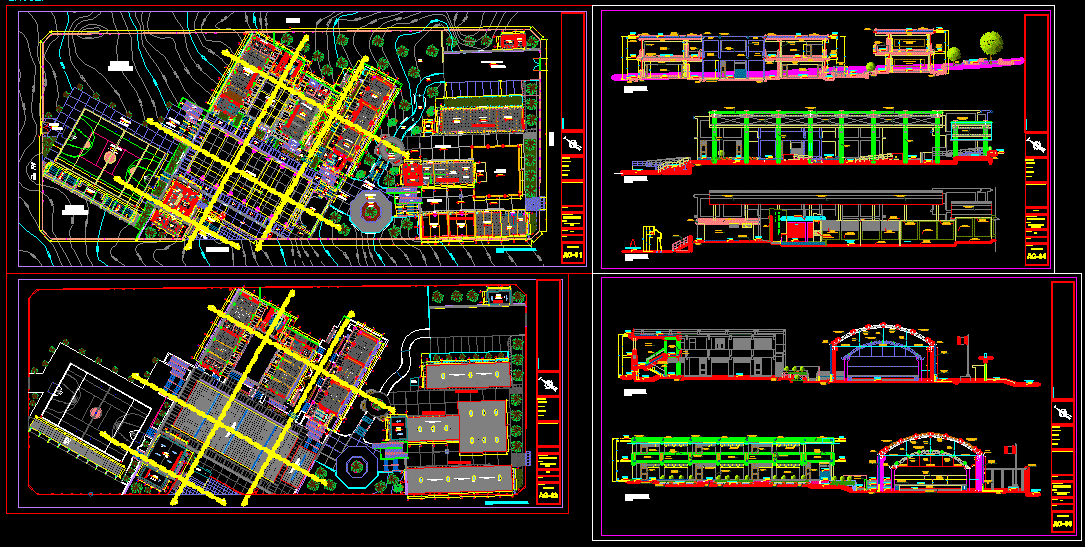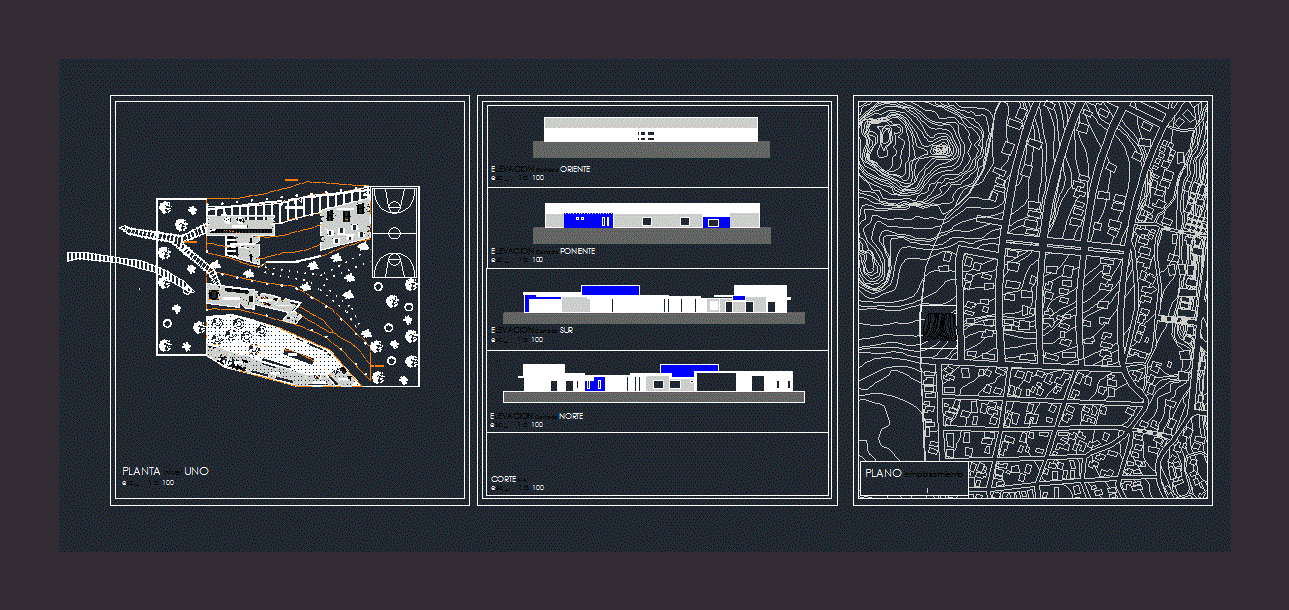Mosque – Makassar Indonesia 2D DWG Plan for AutoCAD
ADVERTISEMENT

ADVERTISEMENT
2d drawing – plan and view
Drawing labels, details, and other text information extracted from the CAD file (Translated from Indonesian):
view title, note, plan, know, approved, applicant, sheet number, number of sheets, besteming, land status, kelurahan, kecamatan, architect, planner, construction, drawing, name, paraf, image name, scale, prayer room, imam, master plan, floor plan, front view, right side view, left side view, back view, nts scale, exterior perspective, makassar-baruu axis road, parking
Raw text data extracted from CAD file:
| Language | Other |
| Drawing Type | Plan |
| Category | Religious Buildings & Temples |
| Additional Screenshots |
 |
| File Type | dwg |
| Materials | Other |
| Measurement Units | Metric |
| Footprint Area | |
| Building Features | Garden / Park, Parking |
| Tags | autocad, cathedral, Chapel, church, drawing, DWG, église, igreja, indonesia, kathedrale, kirche, la cathédrale, mosque, plan, temple, View |








