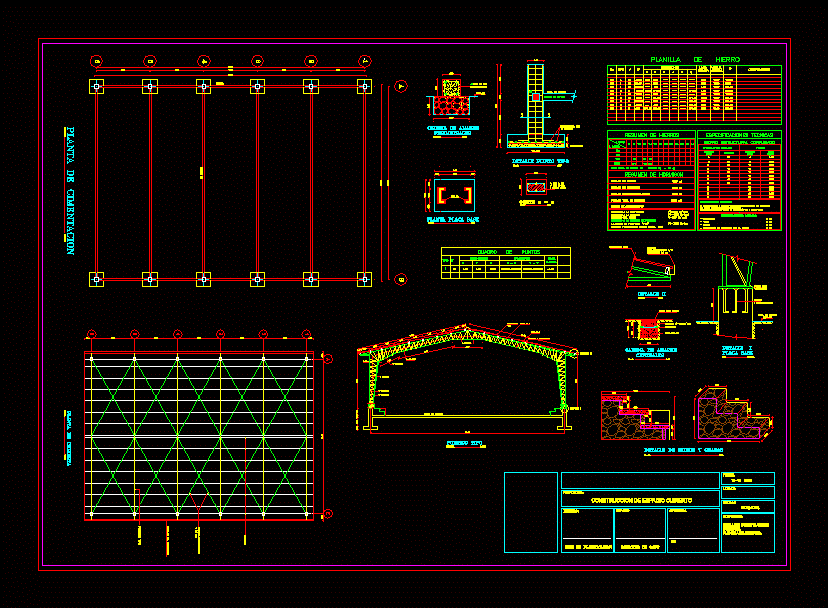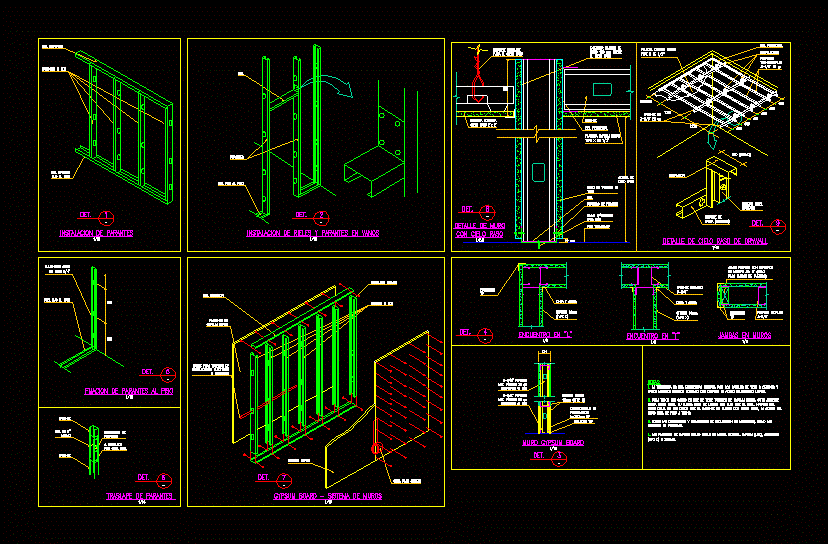Motel Electric Plant DWG Block for AutoCAD

Power Plant Lighting Plant; outlets and fire detection and alarm system for a motel motel .
Drawing labels, details, and other text information extracted from the CAD file (Translated from Spanish):
Ppsd, The present design is solely describing device location quantity. The assigned contractor must present a workshop plan detailing pipeline routes with their pass boxes as well as the final location of the pipeline, which should not deviate from the proposed design., In case it can be shared pipe for pipes pipes for other services always lines when respecting the distances of separation regulated by the national electric code., The visual notification devices must have a minimum intensity of lumens must be installed a same height in all cases of wall mounting, The audible notification devices must have a minimum intensity of, The manual initiation devices must be installed at the same height in a range of between snpt. When installed near an unqualified emergency they will be located no more than from the exit., Depending on whether additional sources should be supplied to power all the notification devices indicated., For the reporting devices, class loops shall be used for which an end-of-loop resistor shall be indorporated as indicated., It is possible to use the same channel for different ones always when the pipe table is respected for the different indicated diameters., The main pipes where the signals are installed should be located as far as possible on areas to incorporate future expansions with other required elements., General notes, Piping table, Slc, You, Slc vdc, Slc, Nominal Conductivity Diameter, cabling, Any other combination of cables shall be adjusted to the percentage of occupancy specified in the national electric code chapter table, Ppsd, Similar Power Source securitron, Main panel of the detection system. LCD lcd character. Similar to jhonson controls., Two pairs cu screen similar to belden channeling as indicated on pipeline table, Power line a pair of cables cu screen similarly belden channeling as indicated in pipeline table, Single line diagram fire detection system, The main panel should be backed up with a battery system. The contractor must ensure that the backup system has such a capacity to support the system in up to well up to min. In alarm condition., Symbology system, Panel fire detection system, source of, Double action station:, Notification devices. Set consisting of audible notification strobe light., Initiating device. Photoelectric point sensor., Insulation module, End-of-line resistance to end loop with notification devices, Indication of setting teirra. See related notes., Emergency lamp, Autonomy: according to chapter nfpa, Performance: lux average on start lux along the tracks, Measures level of nfpa chapter, Performance at the end of the battery charge: average not less lux, Lux at the end of the duration of the nfpa chapter, Emergency facilities, Note: extinguishers must have their upper part s.n.p.t be located each of separation., Fire extinguisher equipment, Fire extinguishers., Capacity kgs., Fires class b: c., Capacity liters., Fires aq., Carbon dioxide based extinguishers., Alarm detection plant, scale, Loop with advertising device., Loop with initiation devices., Tac, Catv, Eol, Rectangular box, unscaled, Pvc conduit pipe embedded in the concrete, With double outlet s.n.p.t., Luminaire emergency light with battery charger built-in automatic, Detail installation of luminaires for emergency light, Plant outlets special outlets, scale, Rack, departure, Telephone distributor type provided with its strips. Apt to distribute all indicated outputs required in the project, To the fixed telephone network of the ice, Cable utp cat color gray. Emt channel, Telephone connection. Telephone cable specification pairs. Exposed channeling: underground within concrete walls:, N., Catv, departure, Coaxial cable for excellent impedance signal suitable for coupling with fitting type terminal on outputs, To cable tv company that provides service in the area, Nm., Symbology networks electrical voice data, Fluorescent luminaire electronic ballast saving equal to the model installed by the contractor., Triple double erasers s.n.p.t. Equal to the first quality leviton models, Double polarized outlet snpt strings equal bticino light tech., Polarized polarized outlets installed level of equal bticino light tech., Polarized outlets snpt wired system with protection
Raw text data extracted from CAD file:
| Language | Spanish |
| Drawing Type | Block |
| Category | Mechanical, Electrical & Plumbing (MEP) |
| Additional Screenshots |
 |
| File Type | dwg |
| Materials | Concrete, Other |
| Measurement Units | |
| Footprint Area | |
| Building Features | A/C, Car Parking Lot |
| Tags | alarm, autocad, block, detection, DWG, einrichtungen, electric, facilities, fire, gas, gesundheit, l'approvisionnement en eau, la sant, le gaz, lighting, machine room, maquinas, maschinenrauminstallations, motel, outlets, plant, power, provision, system, wasser bestimmung, water |








