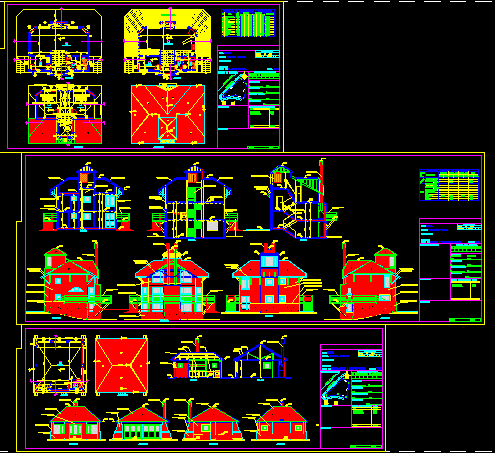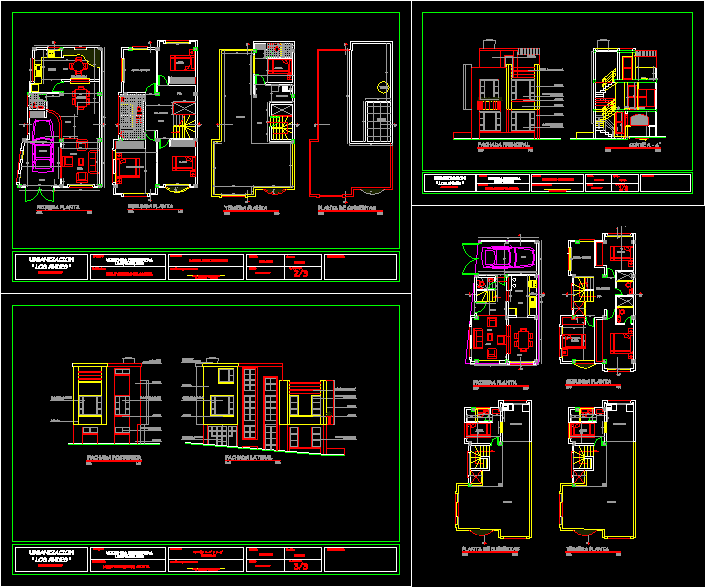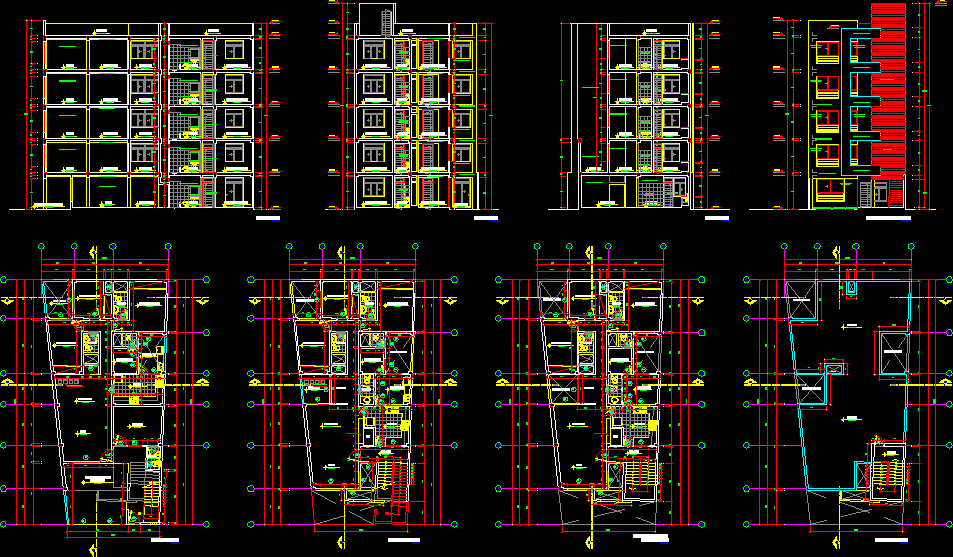Mountain Housing, 3 Storeys DWG Block for AutoCAD

Mountain Cottage 3 – storey.
Drawing labels, details, and other text information extracted from the CAD file (Translated from Spanish):
games room, hall, lavatory, bathroom, kitchen, bedroom, wooden terrace, ceiling projection, wooden railing, wooden mezzanine, black sheet metal ceiling, wooden staircase, wooden brace, brick cladding, wood cladding, brick wall, sheet metal chimney, brick clad wall, wood clad wall, stone clad wall, suspended ceiling, machimbre, barbecue, eave projection, concrete slab, ridge, chimney, black sheet roof, cladding brick, stone cladding, wood cladding, ceramic rev., braces, rotisserie, countertop, pissed, black veneer, chimneys, ridge, references, tree, contour, terrain limit, removal of building, land boundary, embankment, fill , dismantling, access, school creek, neighborhood road, tank, capacity, eave projection, vacuum, railing, bedroom area, ground floor :, first floor :, second floor :, roof plant :, work :, destination: , property of :, ub ication:, drawing of:, background, sketch of location:, cadastral nomenclature, qta, lot, dept., circ., sec., plot, owner :, designer :, signature _______________, builder, references:, lot, free, approval:, cottage plants, cuts and views of hut, technical director: plants, cuts and views of quincho, court aa :, court bb :, court cc :, east facade :, north facade :, south facade :, west facade :, court dd :, cutting ee :, family housing, new, lighting and ventilation sheet, area, before bathroom, laundry, local, adop., coef., lighting, nec., ventilation, spreadsheet balance of surfaces, ground floor , cub., existing, work, to demolish, existing approved, expansion, without permission, total, without permission. a mod., of the land, class, cabin, observations, surfaces, semic., subsoil, upper floor, covered hut, covered garage, iii, angles :, scale:, daniel beckmann, alejandro beckmann
Raw text data extracted from CAD file:
| Language | Spanish |
| Drawing Type | Block |
| Category | Condominium |
| Additional Screenshots |
 |
| File Type | dwg |
| Materials | Concrete, Wood, Other |
| Measurement Units | Metric |
| Footprint Area | |
| Building Features | Garage |
| Tags | apartment, autocad, block, building, condo, cottage, DWG, eigenverantwortung, Family, group home, grup, Housing, mehrfamilien, mountain, multi, multifamily housing, ownership, partnerschaft, partnership, storey, storeys |








