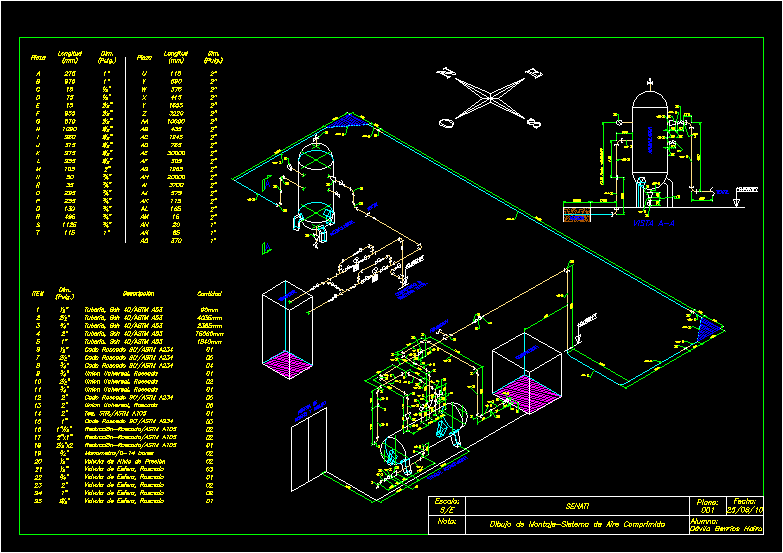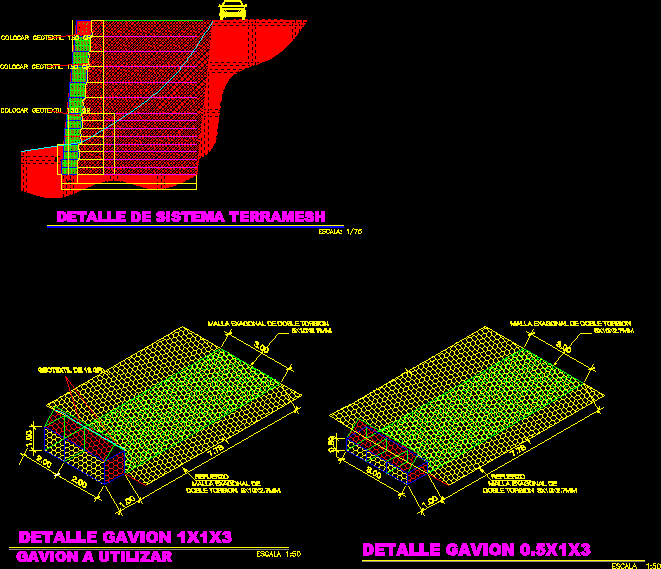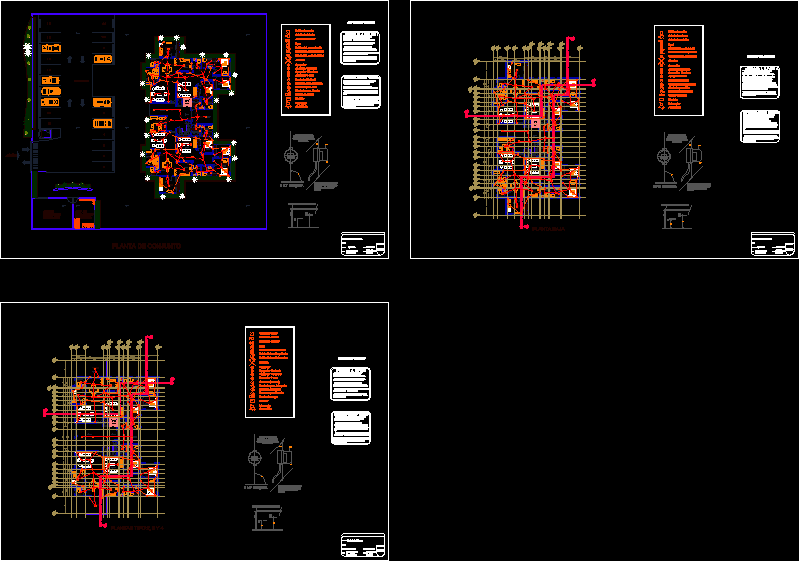Choose Your Desired Option(s)
×ADVERTISEMENT

ADVERTISEMENT
drawing isometric of pipes simplified
Raw text data extracted from CAD file:
| Language | English |
| Drawing Type | Block |
| Category | Industrial |
| Additional Screenshots |
 |
| File Type | dwg |
| Materials | |
| Measurement Units | Metric |
| Footprint Area | |
| Building Features | |
| Tags | air, autocad, block, compressed, drawing, DWG, isometric, le tuyau, mounting, parafusos, pipe, pipes, robinet, rohr, schraub, screw, system, tubos, valve, válvulas, ventil, vis |








