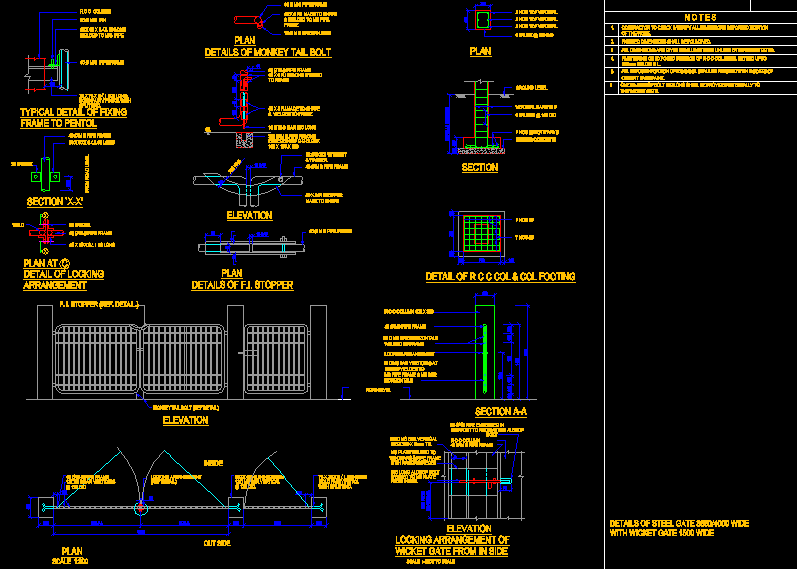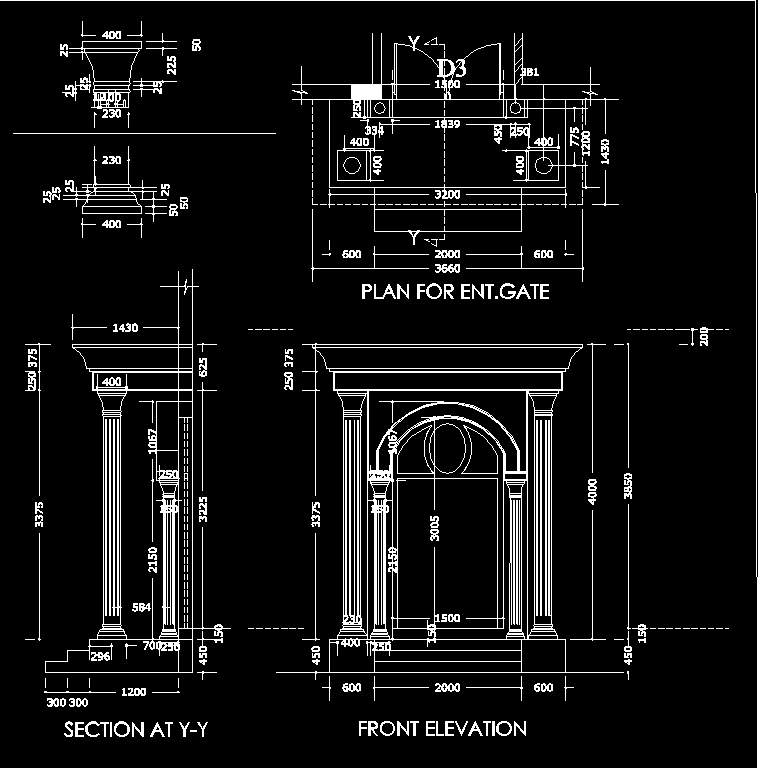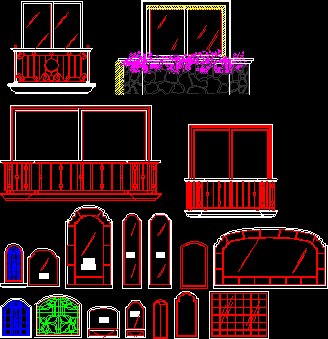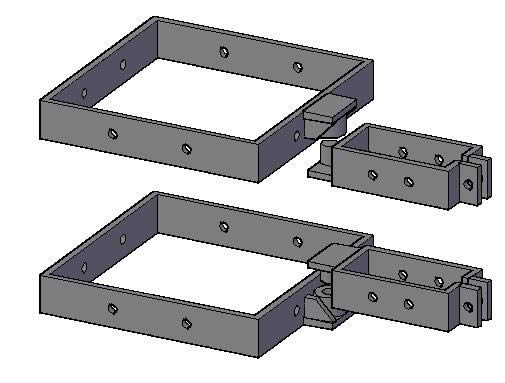Ms Gate DWG Detail for AutoCAD

M.S Gate Detail Working Drawing
Drawing labels, details, and other text information extracted from the CAD file:
r.s. gaikwad, drn, ckd, cal, tcd, date, chief engineer, scale, as shown, pune zone, pune, n o t e s, h.s. karipile., sl., slab th.amended, tile of drg.ammended, d i s c r i p t i o n., s i n g., r e f e r e n c e, r e f e r e n c e s:, sl. no., drg.no., sht.no, notes on r.c.c.work., contractor to check and verify all dimensions before execution, of the work., figured dimensions shall be followed., all dimensions are given in millimetres unless otherwise specified, all r.c.c. work shall be used., in notes on rcc work., foundation shall be redesigned., off, senior architect, tech.officer, all dimensions are given in millimeteres unless otherwise stated., plastering on exposed surface of r c c col.shall extend upto, cement base paint., the wicket gate., section a-a, locking arrangement, welded to frame, horizontals, road level, with split end., out side, plan, inside, elevation, depth as required, binding concrete, ground level, section, weld, detail of locking, arrangement, plan at c, from road level, r c c column, welded to m s pipe, split end., typical detail of fixing, frame to pentol, made to shape, details of f.i. stopper, to frame, embeded in p c c block., frame, details of monkey tail bolt, scale :- not to scale, locking arrangement of, wicket gate from in side, ms plate welded to, with packing pieces, welded to ms plate, from inside, rcc post to receive the aldrop, bolt, r c c column
Raw text data extracted from CAD file:
| Language | English |
| Drawing Type | Detail |
| Category | Doors & Windows |
| Additional Screenshots |
 |
| File Type | dwg |
| Materials | Concrete, Steel, Other |
| Measurement Units | Imperial |
| Footprint Area | |
| Building Features | |
| Tags | autocad, Construction detail, DETAIL, drawing, DWG, gate, working |








