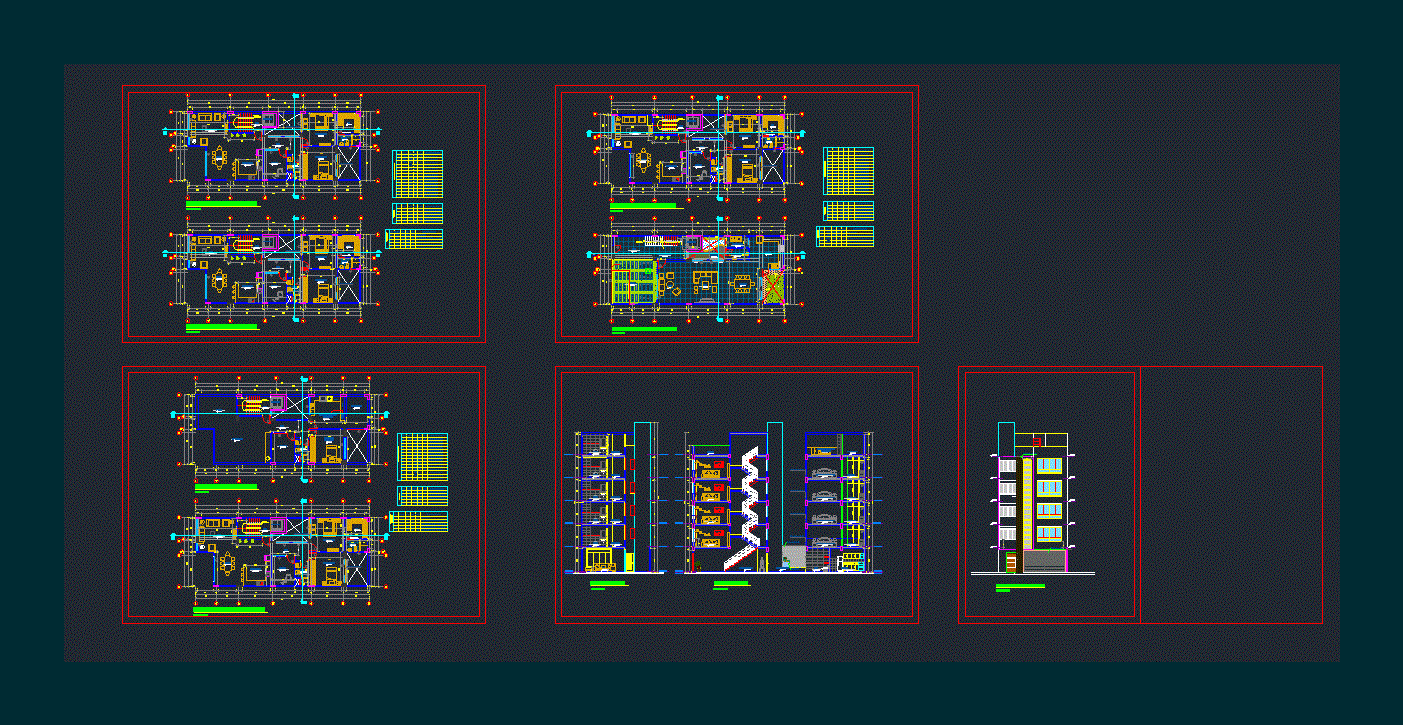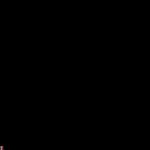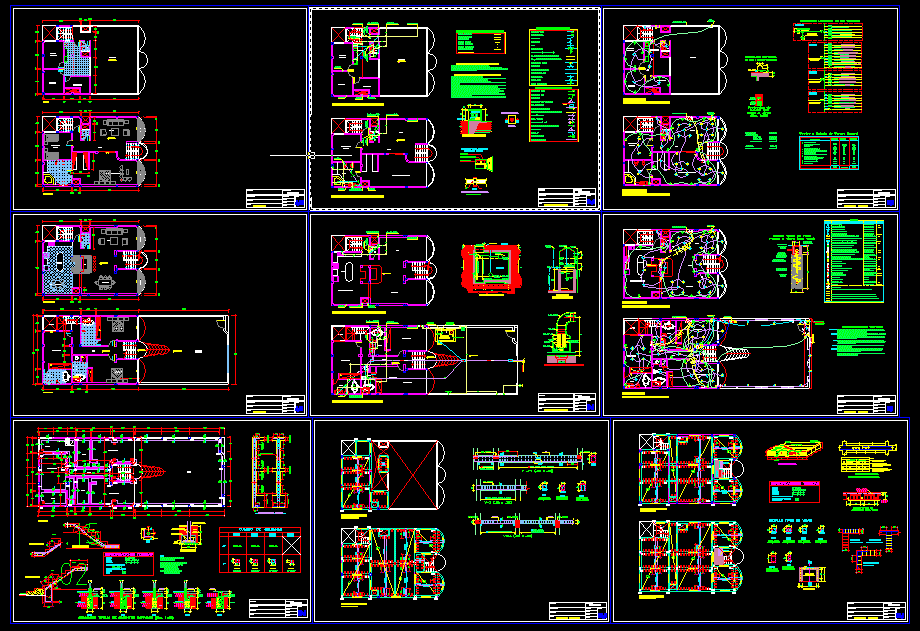Multi 8 X 20 DWG Block for AutoCAD
ADVERTISEMENT

ADVERTISEMENT
MULTI 8 x 20 – Plants – Cortes – Facade
Drawing labels, details, and other text information extracted from the CAD file (Translated from Spanish):
npt, —, sliding door, living room, dining room, natural grass floor, garden, living room, entrance hall, screen, ss.hh., proy. high furniture, kitchen, laundry, laminate floor, elevator, ceramic floor, roof, ss.hh, corridor, w. closet, high-traffic boucle carpet, master bedroom, bathroom, interior patio, high, width, type, characteristics, cant., alf., box, machiembrado, colorless tempered glass, screens, doors, wooden door, plating stone, water fall, window box, guardrail
Raw text data extracted from CAD file:
| Language | Spanish |
| Drawing Type | Block |
| Category | Condominium |
| Additional Screenshots |
 |
| File Type | dwg |
| Materials | Glass, Wood, Other |
| Measurement Units | Metric |
| Footprint Area | |
| Building Features | Garden / Park, Deck / Patio, Elevator |
| Tags | apartment, autocad, block, building, condo, cortes, DWG, eigenverantwortung, facade, Family, group home, grup, Housing, mehrfamilien, multi, multifamily housing, ownership, partnerschaft, partnership, plants |








