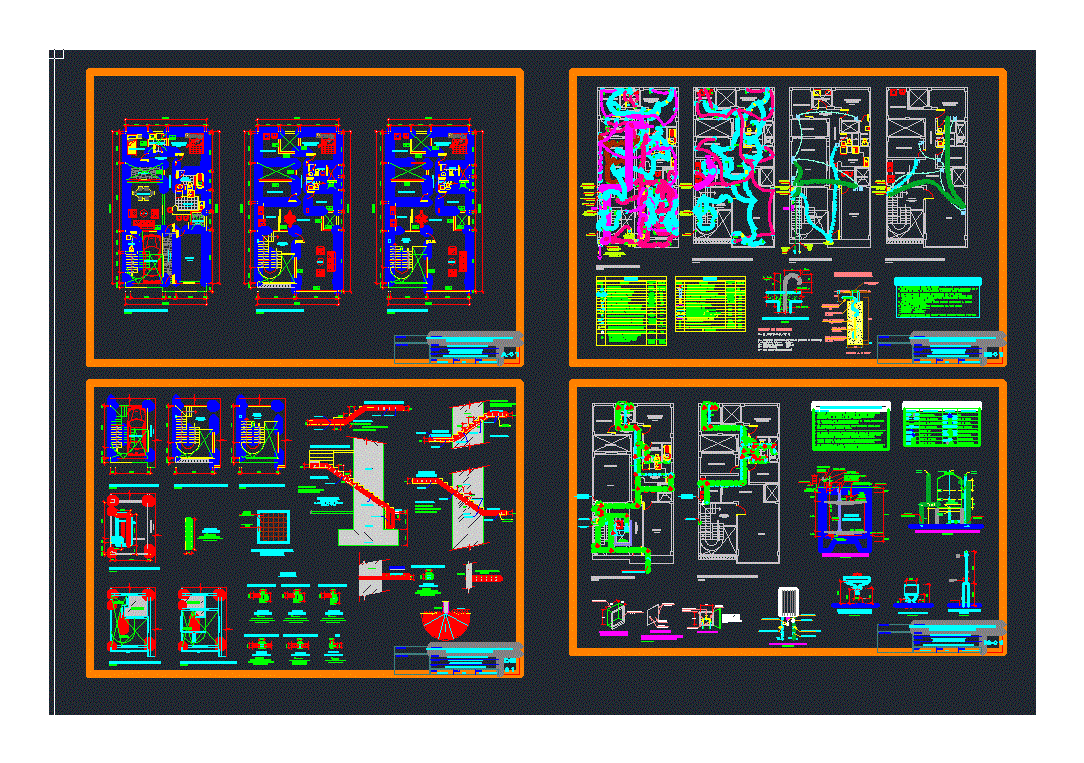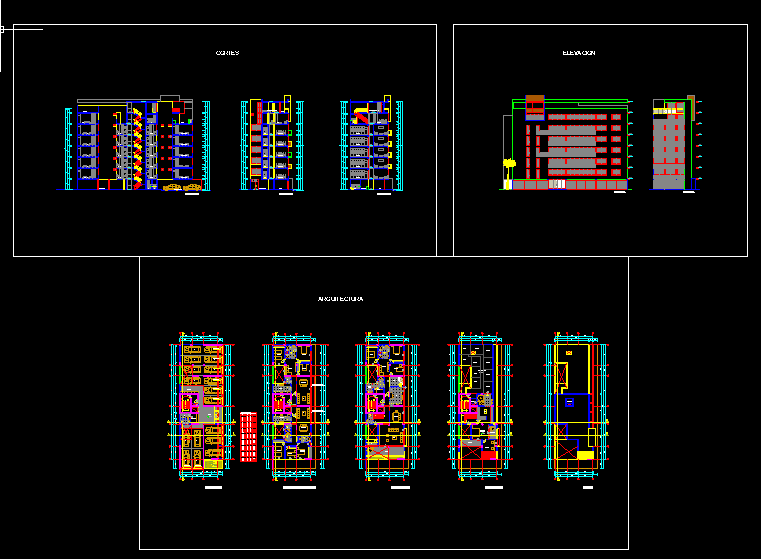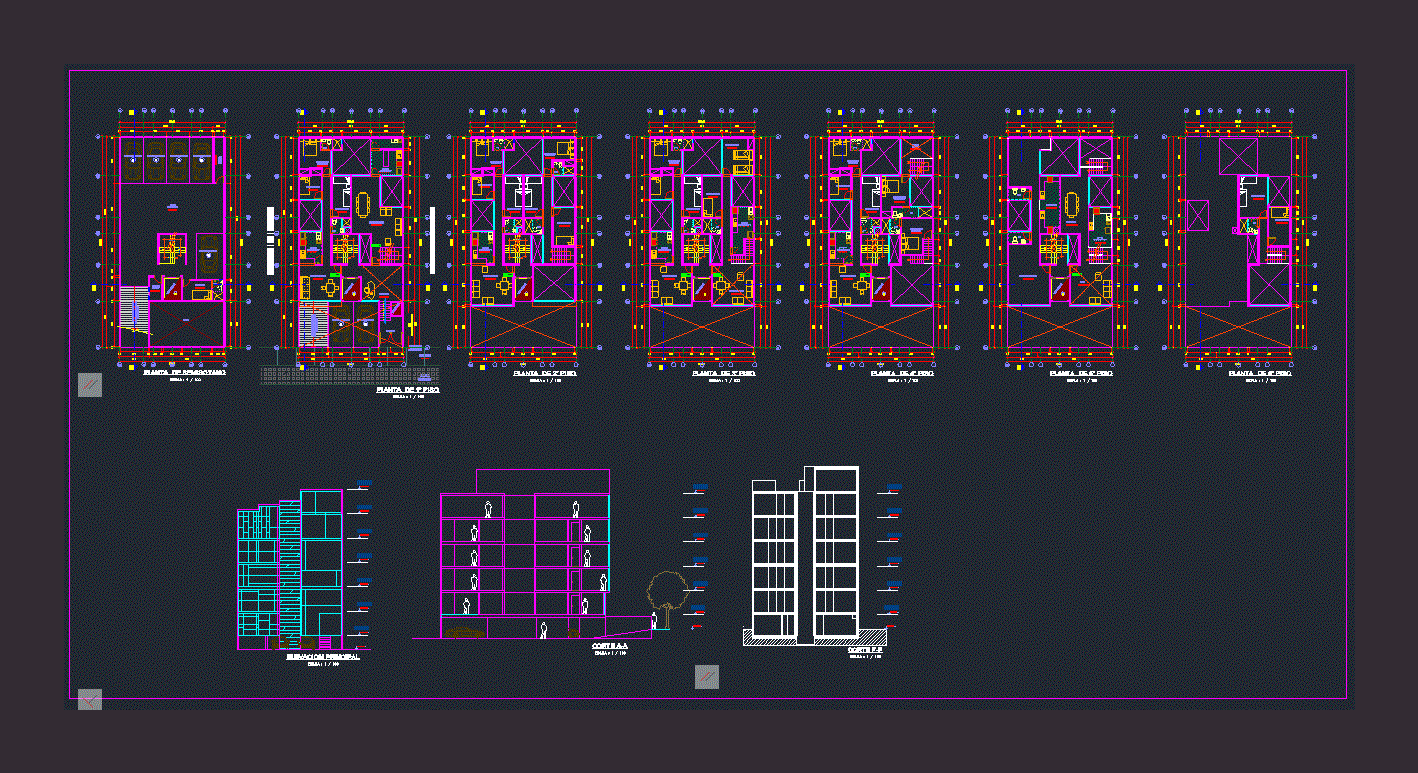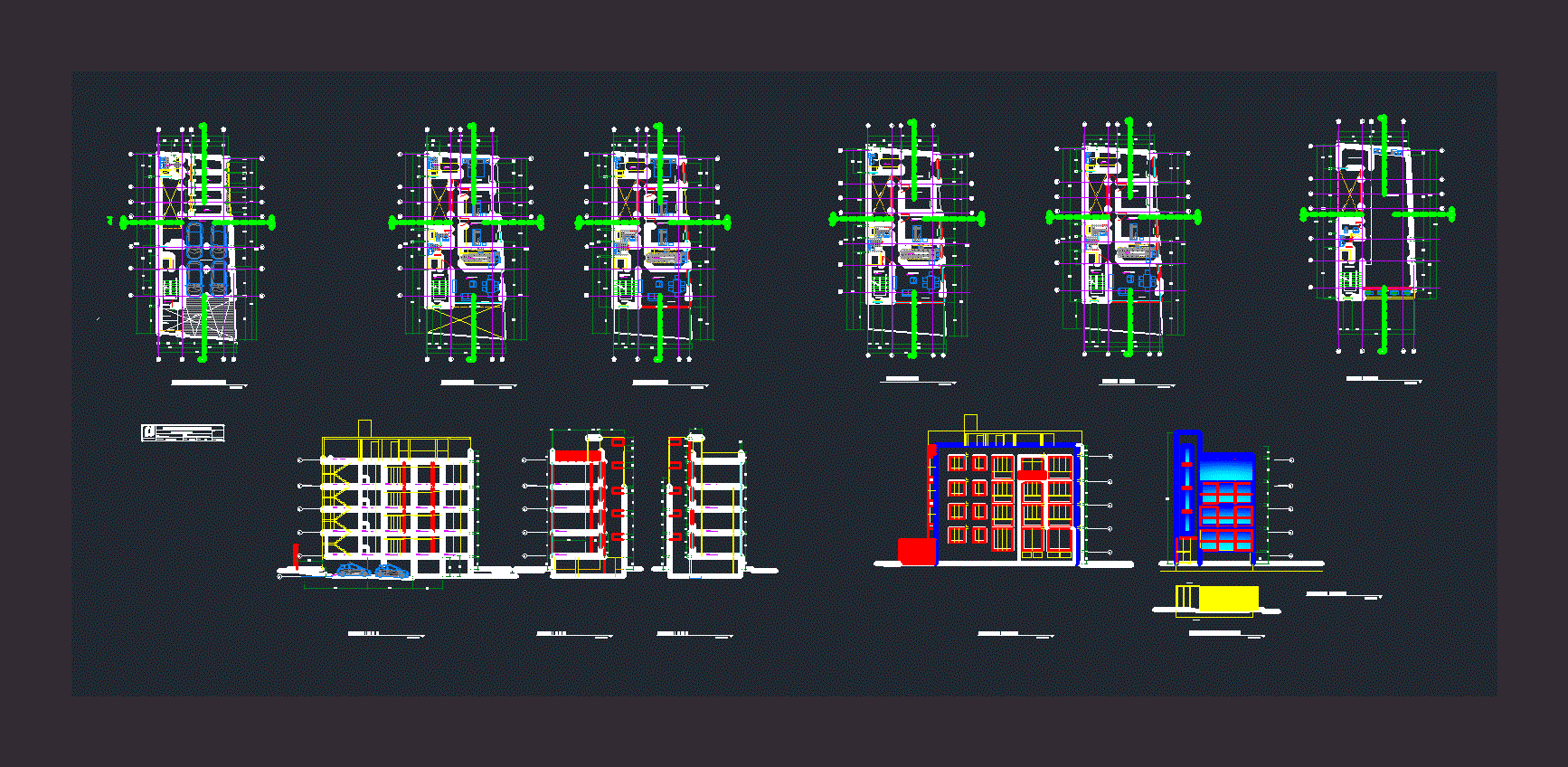Multi 8×15 DWG Detail for AutoCAD

Multifamily 8X15 4 story; Water installations and drainage; LADDER LIGHT AND DETAIL
Drawing labels, details, and other text information extracted from the CAD file (Translated from Spanish):
hall staircase, plate, shoe, e-beam, rest, stair hall, step detail, typical, earth well, with chemical dose as, compacted sifted earth, thor-gel, copper, pressure connector, conductor laying, copper rod, concrete cover, hft, maximum level, stop level, float valve, comes filling, foot valve and bucket, water breaker flange, level control, universal union, gate valve, plug for priming pump, check valve, cistern detail, water legend, junction without connection, irrigation valve, cold water pipe, water meter, description, hot water pipe, symbol, tee on rise, tee on slope, tee, af, ac, npt., position water points, and drain lavatory, in toilet t. low, shower, outlet, afya.c., mixer, npducha, cold and hot water, parquet, wooden, cleaning, record with, safety lid, tank material, start, level, system, ventilation , stop, level control, high tank detail, valv. of security, valv. of purge, valv. check, electric heater, without scale, aluminized iron hinge, niche with varnished wooden frame and lid, aluminized iron hinge with chrome-plated brass handle and sig-sag fixation system, metal lid, chromed bronze handle, projection of niche, perpective niche and wooden frame, front view, esc: no scale, detail installation of valve gate, bedroom, laundry, dining room, passageway, main, proy. lightened ceiling, proy. beam, store, kitchen, terrace, room, car-port, ss.hh, studio, first floor plant, empty, floor second floor, professional, seal and signature :, owners :, project :, location :, plane :, date :, scale :, drawing :, architecture: distribution, ernesto quispe, sr. jesus benjamin hidalgo burga sra: karina blas rosemary, multifamily housing, private, first floor staircase, second floor staircase, lightened first floor, empty staircase, vs, solid slab staircase, lightened second floor, staircase foundation, beams, staircase structure , beam – e, first floor, stair lighting, raises feeders, grounding conductor, number of conductors, junction box and wall junction, light switch: simple, double, electrical distribution board, energy meter kwh, output for three-way switch: switching, automatic thermomagnetic switch, symbols, rectangular, special, octagonal, box type, waterproof grounded outlet, three-phase kitchen outlet with line to ground, lighting output: spot lith, minimum, legend, of poles, according to number, ba: electric output for water pump, mt: electric output for jog machine, coordinate in, equipador, ref: output for refrigeration, work with n, junction box and junction, earthing hole, telephone outlet: external, flush-mounted circuit, recessed circuit in ceiling and wall, indicated, lock or electrical sheet, pass box for external telephone, see detail, output for cable tv, push button for electric lock drive, tv circuit. – video, telephone circuit and intercom, external telephone circuit., branch circuit that goes to the board, unless indicated, warm. : output for electric heater, ups tv. cable, upload intercom, phone up. external, telephone, connection of, pvc-p, tv-cable, intercoms for departments, tsg, embedded in metal cabinets with automatic switches, thermo-magnetic without fuses., square with lid a gan., the magic series of ticino., specifications techniques, calculation of resistance, det. of aerial connection, faith. const., roof level, curve, electrical installations, s, f, s, j, f, i, well to ground, see detail of, second floor, fan, proy. cistern, float, therma, projection of, – all materials, pipes and accessories to be used in networks of cold, hot water, will be of good quality in accordance with the technical specifications, – special glue will be used for c pvc. with appropriate thermal insulation, – cold water and hot water networks will be tested with hand pumps, – the gate valves will be of bronze seat, in each valve will be installed a universal union, in the case of visible pipes and two, – the entire hot water circuit will be protected with material, universal joints when the valve is installed in a box or niche, – the hot water pipes will be of rigid c-pvc connection to simple, pressure and accessories of the same material., national regulation of constructions of Peru, water network: sanitary facilities: water
Raw text data extracted from CAD file:
| Language | Spanish |
| Drawing Type | Detail |
| Category | Condominium |
| Additional Screenshots |
 |
| File Type | dwg |
| Materials | Concrete, Plastic, Wood, Other |
| Measurement Units | Imperial |
| Footprint Area | |
| Building Features | |
| Tags | apartment, autocad, building, condo, DETAIL, drainage, DWG, eigenverantwortung, Family, group home, grup, installations, ladder, light, mehrfamilien, multi, multifamily, multifamily housing, ownership, partnerschaft, partnership, story, water |








