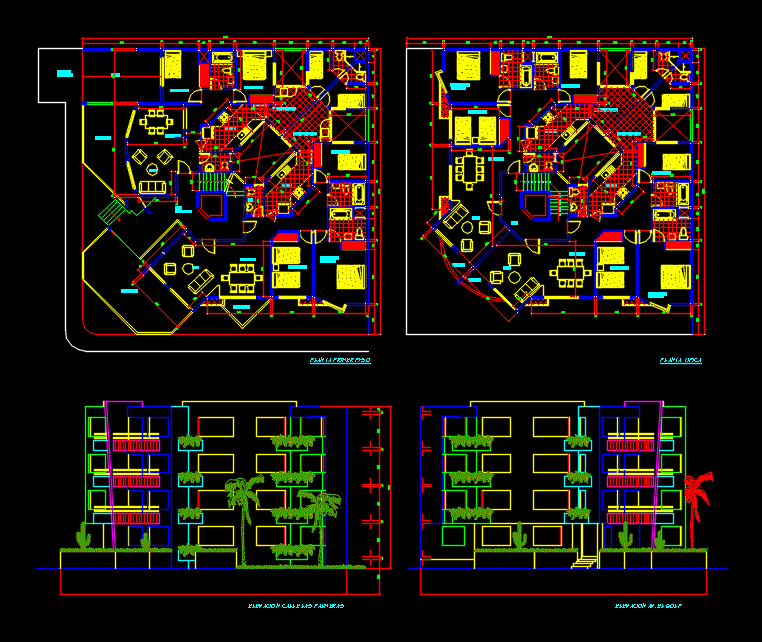Multi – Bodega DWG Block for AutoCAD

Full Plano specialties Structures Electrical Architectures and health facilities Multifamily housing 4 full departments, in a land of 6.25×23.00
Drawing labels, details, and other text information extracted from the CAD file (Translated from Spanish):
hall, plant-distribution, hall, ss.hh., dining room, garage, tendal, elevation: front, cut: b-b, cut: c-c, scale:, professional:, jhon a. lopez, drawing:, indicated, date:, owners:, signature, design:, plan:, project:, direction:, multifamily housing, ……………….. …………………………., chap. ……….., arq., garage, store, bedroom, court: aa, wooden and steel lifting door, wooden and steel rolling door, kitchen, bathroom, patio, storage, garden, laundry , passageway, office, symbol for windows, type, width, sill, height, height, symbol for doors, detail of bays, balcony, screen, distribution, jhon a. lopez, arq. ……………, distribution: roof, projection of elevated tank, clothes line, cuts and elevation, cistern, the adjacent foundation, to the cistern lower with false, until n.f.c. of the cistern, foundation, staircase, seismic joint, plant: foundations, see measures in plan, according to detail of abutments., nfp, column, grate, additional, shoe detail, foundations, legend, bearing walls, fill with concrete, tarrajeo, waterproofing, coating, reinforcement tipico, affirmed, proy. of zapata, proy. sub-zapata, first section, stair detail, second section, table of columns, level, cut, b x t, confinement, roof, plate, horizontal, vertical, owners :, structures, foundations – details, cip. ……….., ing. civil, national regulations of buildings, partition, standards, reinforced concrete: flat beam, plate, brick type v, solid clay, plastered ceilings and finished floor, unit :, mortar :, boards :, dead load :, masonry :, steel, banked beams, coatings, simple overcmto, corrido foundation, rest elements, reinforced sobrecmto, false foundation, general specifications, terrain, columns, shoes, lightened, staircase, roof roof, note :, the picture shown., longitudinally, in beams, the dimensions specified in, and beams, should end in, standard hooks, which, will be lodged in the concrete with, and slab of foundation, column, the reinforcement steel used, of corrugated iron, box of standard hooks in rods, note: the bars will be spliced inside, they must be joined in the same direction, vertical splice, concentration detail, abutments in columns, overlay, foundation, columns and beams, detail of bending, stirrups, r specified ecubrimiento, dde column, plate or beam, start from the upper edge of the foundation slab., first seven days., General notes, in the case of using a toothed connection, the length, only overlap or form hooks, the lengths minimum, of overlap are expressed in the respective table., in the case of using a flush connection, you must add, with architectural plans., solid slab, columneta are born, in beam, solid slab, up and down, vc, goes , esc. see cut, vs, high wall, vr, lightened: roof, interior is spliced on the supports, specified, increase the length of joint, b.- in case of not joining in the areas, c.- for lightened and flat beams, the steel, in the same section, indicated or with the percentages, note, values, internal reinforcement, h any, detail for cutting of rods in traction and compression, lightened – details, typical detail of lightened, cut: qq, light, cut : xx, – unit: king kong clay bricks, sill beams, confinement columns, – iron joints, structural columns, technical specifications, – the quality of the reinforcement steel shall not exceed what is specified for arn grade steel, – the joints should be made only as required or allowed by the design plans, the – overlapping splices of the reinforcement in areas of stress inversion, should remain, – should not be splices overlapped or welded in the reinforcement within an area, beam on each side., technical specifications or as authorized by the inspector., – the sites may be of different types :, shall be treated as an element in flexocompresión., – beams that must resist earthquake forces must comply with what is indicated in this, overlapping splices of corrugated bars, – the minimum length of an overlap splice in compression will be the length of development in, within a required length of overlap should be used splice type c., required overlap type b splices should be used. if more than half of the ba- is joined, strictly necessary and if less than half of the bars are spliced within one length, – splices in areas of high stress should preferably be avoided, however, if they were, where is the length of the splice, and ld is the length of development in traction., – the minimum length of the overlap in the splices overlapped in traction will be in accordance with the re-, package should not coin
Raw text data extracted from CAD file:
| Language | Spanish |
| Drawing Type | Block |
| Category | Condominium |
| Additional Screenshots |
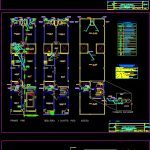 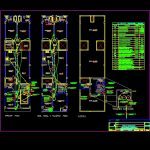 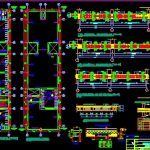 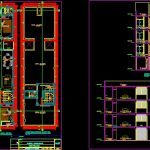 |
| File Type | dwg |
| Materials | Concrete, Masonry, Plastic, Steel, Wood, Other |
| Measurement Units | Metric |
| Footprint Area | |
| Building Features | A/C, Garden / Park, Deck / Patio, Garage |
| Tags | apartment, autocad, block, bodega, building, condo, DWG, eigenverantwortung, electrical, facilities, Family, full, group home, grup, health, Housing, mehrfamilien, multi, multifamily, multifamily housing, ownership, partnerschaft, partnership, plano, structures |





