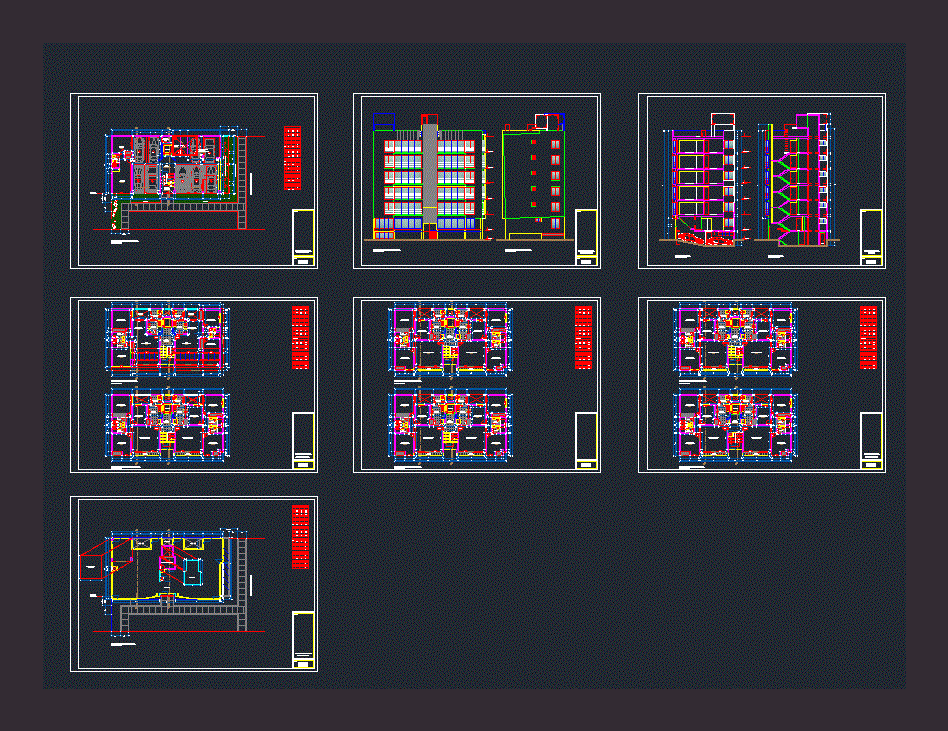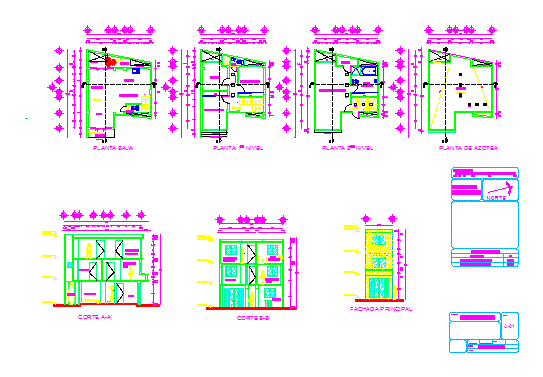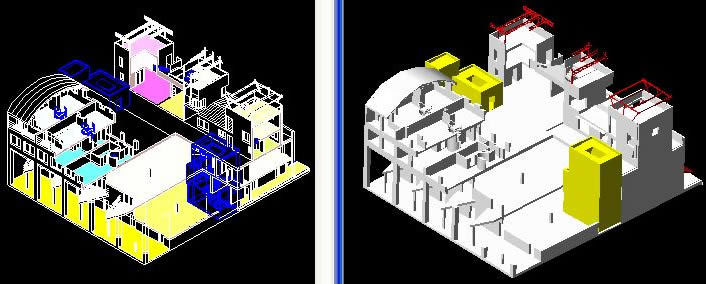Multi Building DWG Block for AutoCAD

8-story building. PLANTS – CORTES – VIEW
Drawing labels, details, and other text information extracted from the CAD file (Translated from Spanish):
apartment, elevator, multifamily, project:, professionals:, date:, scale:, drawing:, description:, architecture, housing, sheet:, passage athens with park india, urb. los sauces – surquillo, location:, legal representative: espinoza timoteo wendy paola, real estate and construction, ccs invesments s.a.c., poma rosadio, arq. arturo walter, type, width, height, sill, ___, screens, doors, windows, high windows, bars, empty, isolation garden, laundry, semisotano plant, parking for bicycles, park india, property, boundary, duct, empty, floor second floor, first floor, terrace, living room, bedroom, roof, pumps, cto. of, hall, court a – a, court b – b, frontal elevation, lateral elevation, ceramic floor, proy., study, closet, bathroom, first floor projection, entrance, hall, cement floor rubbed, polished, p. cement, pumps, cement floor, room, grass block, parking, metal railing, kitchen, empty projection, dining room, floor wooden slats, room, second floor projection, beam projection, balcony, ceramic floor, high cabinet, projection of, plant third floor, fourth floor plant, fifth floor plant, sixth floor, access to roof, cat ladder, machine room, elevated tank, elevated tank projection, roofing plant, office, proy. tank
Raw text data extracted from CAD file:
| Language | Spanish |
| Drawing Type | Block |
| Category | Condominium |
| Additional Screenshots | |
| File Type | dwg |
| Materials | Wood, Other |
| Measurement Units | Metric |
| Footprint Area | |
| Building Features | Garden / Park, Elevator, Parking |
| Tags | apartment, autocad, block, building, building departments, condo, cortes, DWG, eigenverantwortung, Family, group home, grup, mehrfamilien, multi, multifamily housing, ownership, partnerschaft, partnership, plants, story, View |








