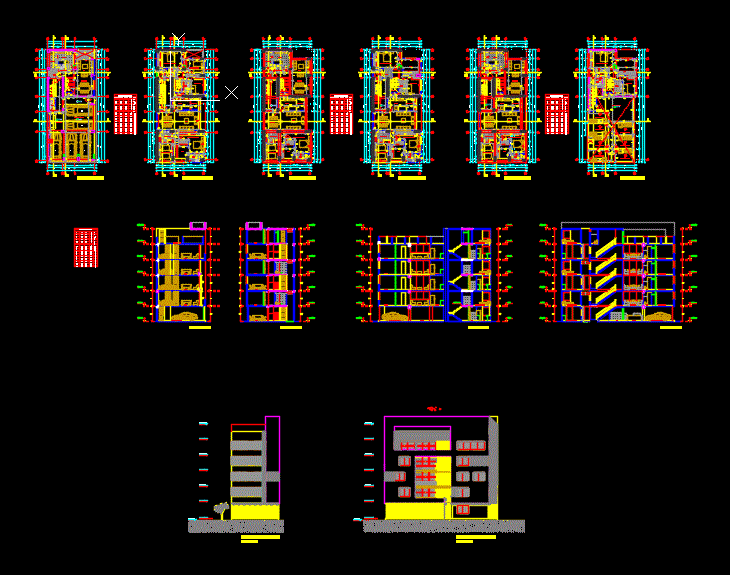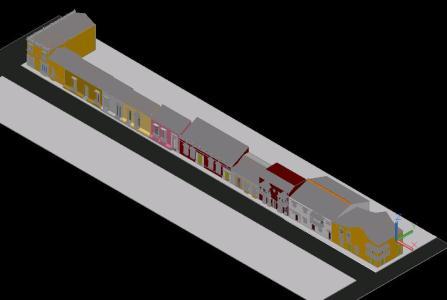Multi Building DWG Block for AutoCAD
ADVERTISEMENT

ADVERTISEMENT
BUILDING MULTI plane architecture of a six-story building with their respective ideal for an architecture student .
Drawing labels, details, and other text information extracted from the CAD file (Translated from Spanish):
sheet :, scale :, date :, professionals :, collaborators :, plane :, specialty :, location :, owner :, project :, box of spans, descp., width, height, alf., cant., first level, kitchen, laundry, living room, lobby, garden, bedroom, living room, main, second level, laundry, wincl, hall, third level, fourth level, fifth level, sixth level, parking, laundries, npt., w .cl, cut b-b ‘, dorm. main, reinforced slab, w. cl, laundry, court a-a ‘, admission, parking, ss.hh visit, reception, ss.hh, master bedroom, double bedroom, common ss.hh, z. of laundry, a. laundry, c-c ‘cut, d-d cut’, side elevation, front elevation
Raw text data extracted from CAD file:
| Language | Spanish |
| Drawing Type | Block |
| Category | Condominium |
| Additional Screenshots | |
| File Type | dwg |
| Materials | Other |
| Measurement Units | Metric |
| Footprint Area | |
| Building Features | Garden / Park, Parking |
| Tags | apartment, architecture, autocad, block, building, condo, DWG, eigenverantwortung, Family, group home, grup, housing complex, ideal, mehrfamilien, multi, multifamily housing, ownership, partnerschaft, partnership, plane, respective, story, student |








