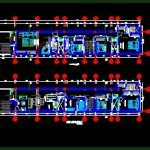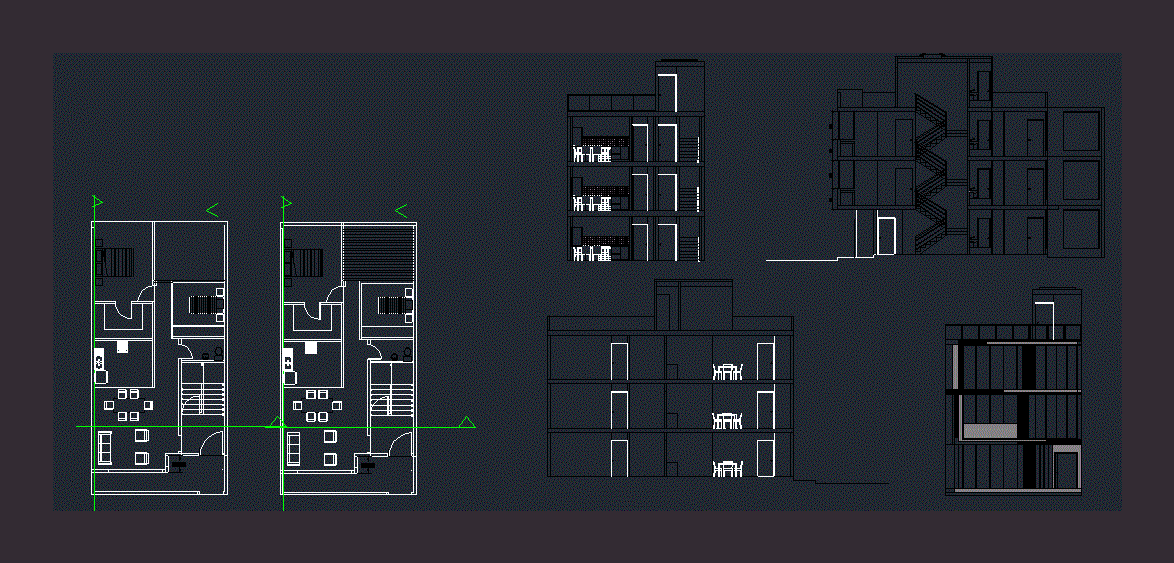Multi / Building / Multifamily Building Of 4 Floors Plants Cut Facades DWG Block for AutoCAD

Multy familf building, 4 floors.Plants , cuts , facades
Drawing labels, details, and other text information extracted from the CAD file (Translated from Spanish):
oper, prs, ghi, hold, abc, jkl, tuv, speakerphone, redial, mic, flash, store, auto, def, mno, wxy, second floor, kitchen, balcony, laundry, ss.hh., living room, dining room, servant bedroom, bedroom, main facade, kitchen convecta white-gas env, made by :, arq. cindy palaces m., location :, piura, scale :, multifamily building, architecture, mr. nestor alberto mejia bermeo, cindy palaces montalban, now: hall, passage, entrance, parking, bathroom, garden, before: study, now: dining room, before: bedroom, duct, now: kitchen, before: hall – living, patio – tendal , sh, sh, balcony, master bedroom, third floor, fourth floor, roof, hall, ss.hh, bar, seating, aa court, bb court, cc court, cl., hall-living, first floor
Raw text data extracted from CAD file:
| Language | Spanish |
| Drawing Type | Block |
| Category | Condominium |
| Additional Screenshots |
 |
| File Type | dwg |
| Materials | Other |
| Measurement Units | Metric |
| Footprint Area | |
| Building Features | Garden / Park, Deck / Patio, Parking |
| Tags | apartment, autocad, block, building, condo, Cut, cuts, DWG, eigenverantwortung, facades, Family, floors, group home, grup, mehrfamilien, multi, multifamily, multifamily housing, multy, ownership, partnerschaft, partnership, plants |








