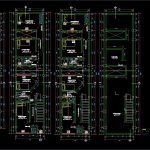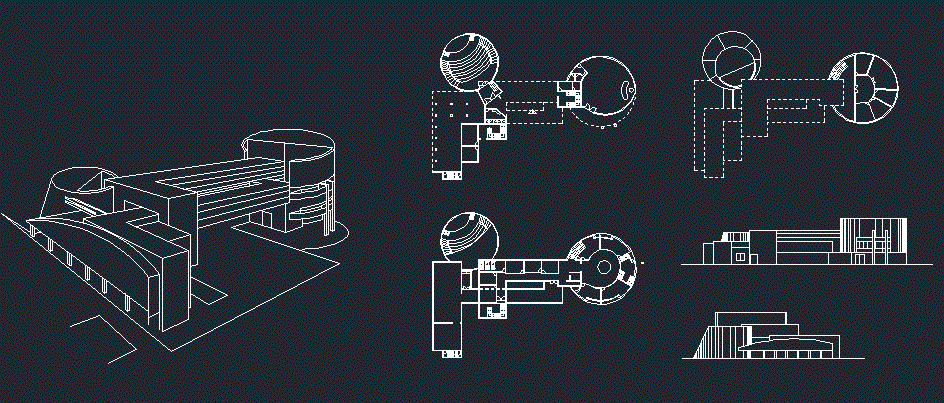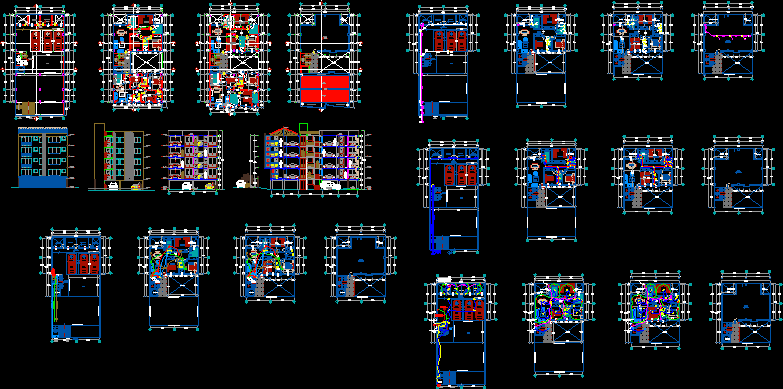Multi Design DWG Block for AutoCAD
ADVERTISEMENT

ADVERTISEMENT
Design of a multifamily housing and trade 05 levels; parking; and Sizes
Drawing labels, details, and other text information extracted from the CAD file (Translated from Spanish):
ellisse petite pedestal lavatory, wht, living room, bedroom, kitchen, patio, cl., p a s a d i z o, dining room, ceiling projection, drying rack, bathroom, ss.hh., project, housing trade, lamina, store
Raw text data extracted from CAD file:
| Language | Spanish |
| Drawing Type | Block |
| Category | Condominium |
| Additional Screenshots |
 |
| File Type | dwg |
| Materials | Other |
| Measurement Units | Metric |
| Footprint Area | |
| Building Features | Garden / Park, Deck / Patio, Parking |
| Tags | apartment, autocad, block, building, condo, Design, DWG, eigenverantwortung, Family, group home, grup, Housing, levels, mehrfamilien, multi, multifamily, multifamily housing, ownership, parking, partnerschaft, partnership, sizes, trade |








