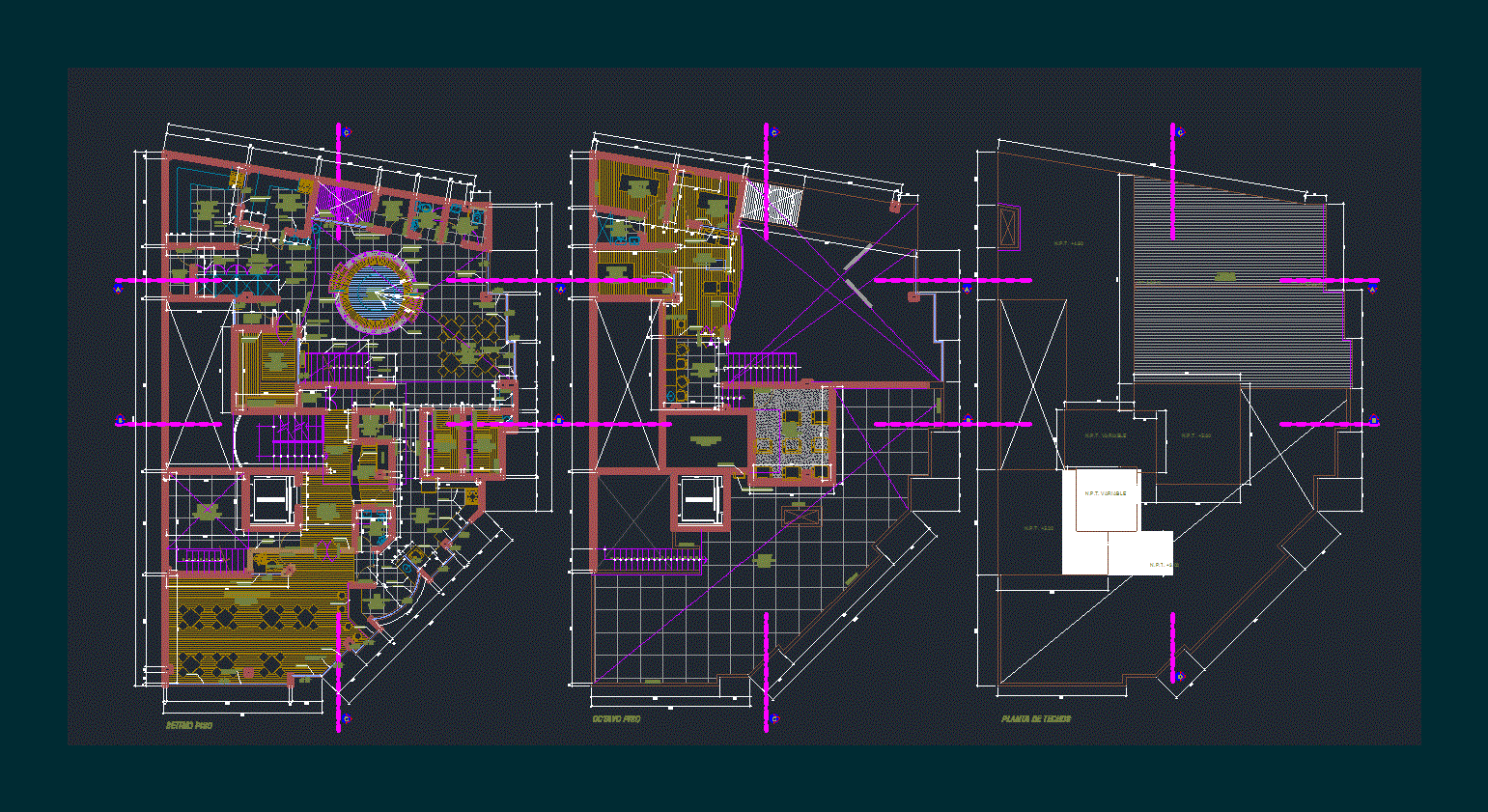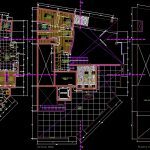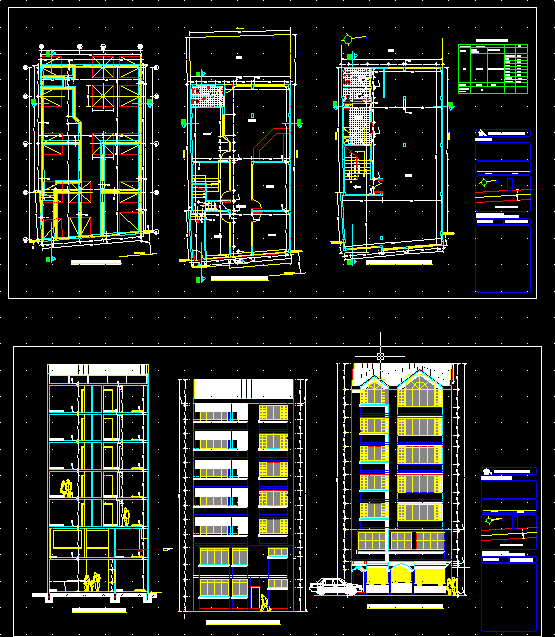Multi DWG Block for AutoCAD

BY PLANE FULL LEVELS a multifamily building – Specifications
Drawing labels, details, and other text information extracted from the CAD file (Translated from Galician):
construction and real estate e.i.r.l., habitation design arq, elevator, reception, deposit, bar, jacuzzi, multipurpose room, sshh, dressing room, zone of, gentlemen, room of machines, rest, hall, massage, tv. lcd, eighth floor, seventh floor, ladies, wait, camera, steam, showers, Spanish, lavatories, garbage, camera, dry, pump, grid, project. tank, compensation, metal, mirror, toilet, towels, herbs, monitoring, bench, wood, locker, traslucido, railing, chrome, floor and walls, hydrazzo, color turqueza, floor cement, polishing, tables, project. roof, wood floor, file, bathroom, hairdresser, floor carpet, roofing floor, porcelain floor, beige, males, room, floor cement polished, rustic, rustic beige, table, kitchen, machihembrado, stairs, steps of, wall of, wooden bench, hall, light beige color, elevated tank, double height ceiling, awning, polished cement, brushed, cat ladder, tempered glass, paved, door, wall in, drywall, telephone, shower , roof of, calaminon, npt variable, stones, luminaires, on the floor, in wood, plastered wall
Raw text data extracted from CAD file:
| Language | Other |
| Drawing Type | Block |
| Category | Condominium |
| Additional Screenshots |
 |
| File Type | dwg |
| Materials | Glass, Wood, Other |
| Measurement Units | Metric |
| Footprint Area | |
| Building Features | Elevator |
| Tags | apartment, autocad, block, building, building departments, condo, DWG, eigenverantwortung, Family, full, group home, grup, levels, mehrfamilien, multi, multifamily, multifamily housing, ownership, partnerschaft, partnership, plane, specifications |








