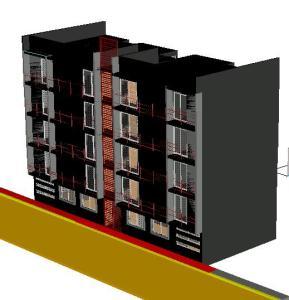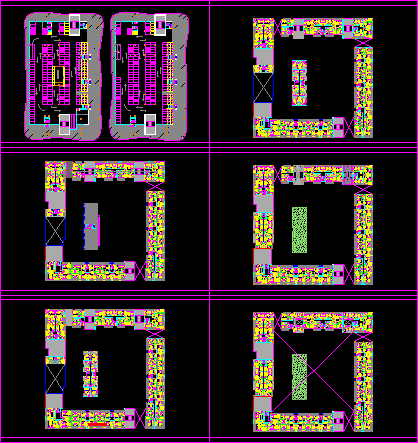Multi DWG Block for AutoCAD

Architecture typical multifamily housing. Plants – Cortes – Views
Drawing labels, details, and other text information extracted from the CAD file (Translated from Spanish):
bathroom, kitchen, laundry, dining room, room, third floor, second floor, dorm., serv., visit, bedroom, master, hall, parking, court aa, cl., seismic meeting, cartagena, prof :, gentleman, cease, cto, court bb, roof, balcony, living room, fourth floor, wc, first floor, cto. of, service, patio, staircase, common entrance, sliding door, cat, parapet, fixed gate, dining room, elevated tank, tank, ochavo, common bathroom, air stractor, light wall, visual protection, tank projection elev. , proy. cistern, access to, cistern, garbage, owner :, project :, location :, av. central corner, angel buonarrotti, santiago de surco, with jr. miguel, plano :, plants, cuts and, elevations, sheet :, date :, scale :, c.c.c., drawing :, multifamily building, victor raul castro aleman, jr. Miguel Angel Buonarrotti, Av. central, garden, common area
Raw text data extracted from CAD file:
| Language | Spanish |
| Drawing Type | Block |
| Category | Condominium |
| Additional Screenshots |
 |
| File Type | dwg |
| Materials | Other |
| Measurement Units | Metric |
| Footprint Area | |
| Building Features | Garden / Park, Deck / Patio, Parking |
| Tags | apartment, architecture, autocad, block, building, condo, cortes, DWG, eigenverantwortung, Family, group home, grup, Housing, mehrfamilien, multi, multifamily, multifamily housing, ownership, partnerschaft, partnership, plants, typical, views |








