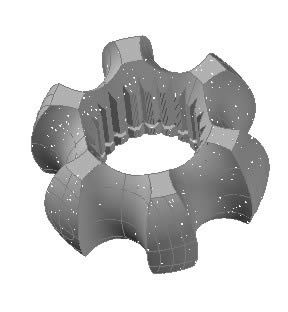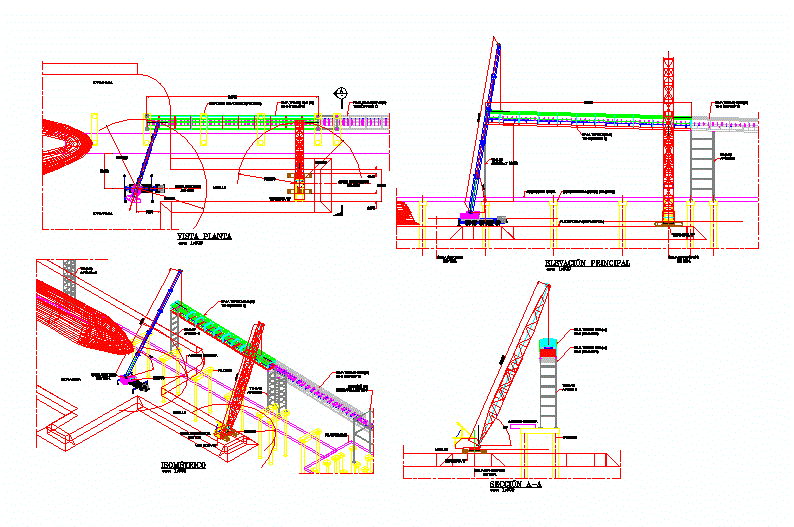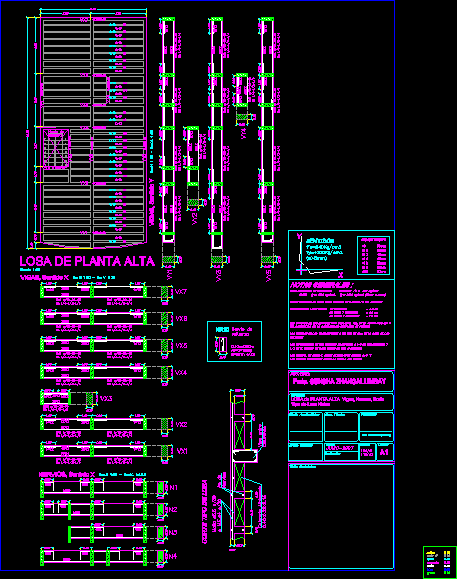Multi Electric DWG Block for AutoCAD
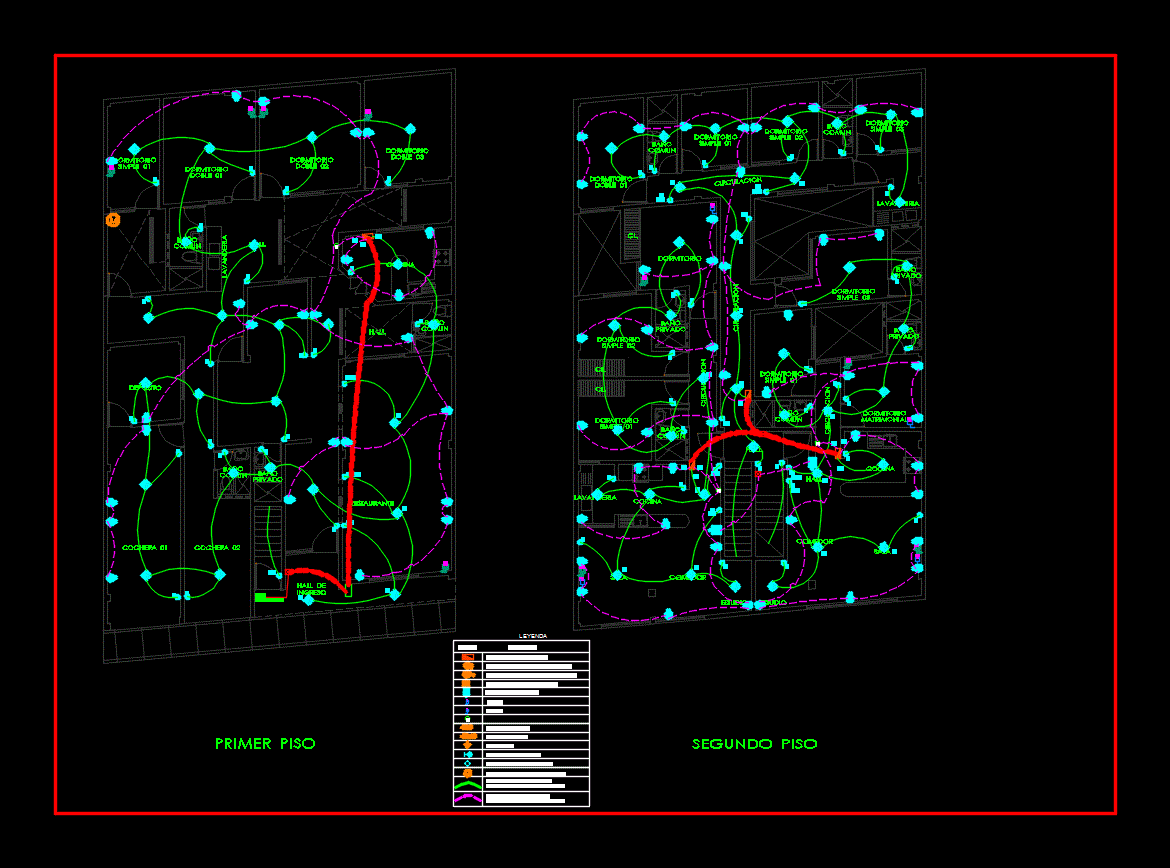
Up of electrical installations of a multifamily.
Drawing labels, details, and other text information extracted from the CAD file (Translated from Spanish):
bath, common, bath, common, bath, private, bath, common, living room, dinning room, bedroom, simple, bedroom, matrimonial, bath, common, bath, private, hall, circulation, kitchen, dinning room, living room, study, bedroom, simple, bedroom, simple, bedroom, double, bedroom, simple, bath, common, bath, common, bedroom, simple, bedroom, simple, bedroom, simple, bath, private, bath, private, bath, common, kitchen, circulation, first floor, second floor, laundry, cl., bath, common, circulation, third floor, kitchen, hall, laundry, tendal, laundry, tendal, laundry, tendal, laundry, tendal, laundry, tendal, fitness center, machines, fitness center, aerobics, bath, private, pool, barbecue, play area, sauna, bedroom, simple, bedroom, double, bedroom, double, bedroom, double, roof projection, proy. ceiling, roof projection, arc, living room, dinning room, bedroom, simple, bedroom, matrimonial, bath, common, bath, private, hall, circulation, kitchen, dinning room, living room, study, bedroom, simple, bedroom, simple, bedroom, double, bedroom, simple, bath, common, bath, common, bedroom, simple, bedroom, matrimonial, bedroom, simple, bedroom, simple, bath, private, bath, private, bath, common, kitchen, circulation, laundry, cl., rooftop, restaurant, Deposit, garage, hall of, entry, laundry, recessed distribution panel, tomacorr bipolar double with p.t. water proof, box of dimensions according to key, simple light switch, double light switch, wall mounted recessed circuit, symbol, description, pvc sap pipe unless otherwise noted., circuit recessed in wall floor, pvc sap pipe unless otherwise noted., light center output, outlet for bracket artefact, ground, asynchronous electric motor, legend, double bipolar outlet with earth ground, to the floor, intercom output, tv cable, phone, recessed distribution panel, tomacorr bipolar double with p.t. water proof, box of dimensions according to key, simple light switch, double light switch, wall mounted recessed circuit, symbol, description, pvc sap pipe unless otherwise noted., circuit recessed in wall floor, pvc sap pipe unless otherwise noted., light center output, outlet for bracket artefact, ground, asynchronous electric motor, legend, double bipolar outlet with earth ground, intercom output, tv cable, phone
Raw text data extracted from CAD file:
| Language | Spanish |
| Drawing Type | Block |
| Category | Mechanical, Electrical & Plumbing (MEP) |
| Additional Screenshots |
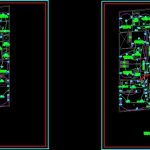 |
| File Type | dwg |
| Materials | Other |
| Measurement Units | |
| Footprint Area | |
| Building Features | Pool, Garage |
| Tags | autocad, block, DWG, éclairage électrique, electric, electric lighting, electrical, electricity, elektrische beleuchtung, elektrizität, iluminação elétrica, installations, lichtplanung, lighting project, multi, multifamily, projet d'éclairage, projeto de ilumina |



