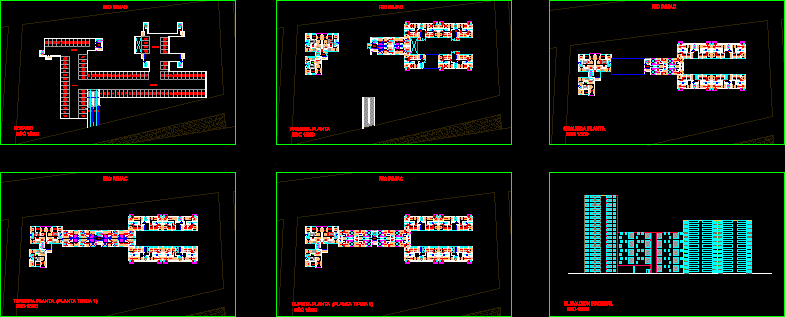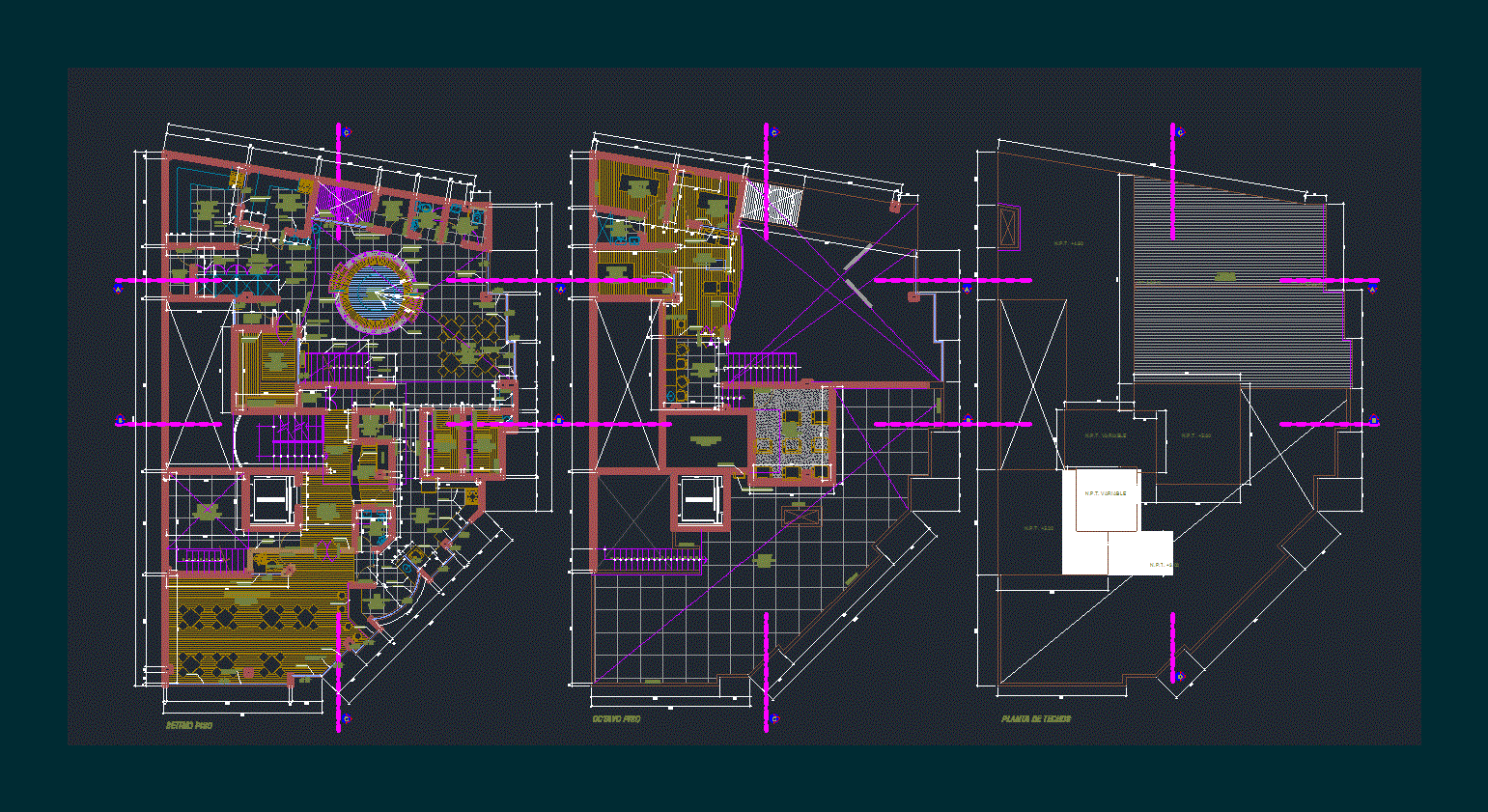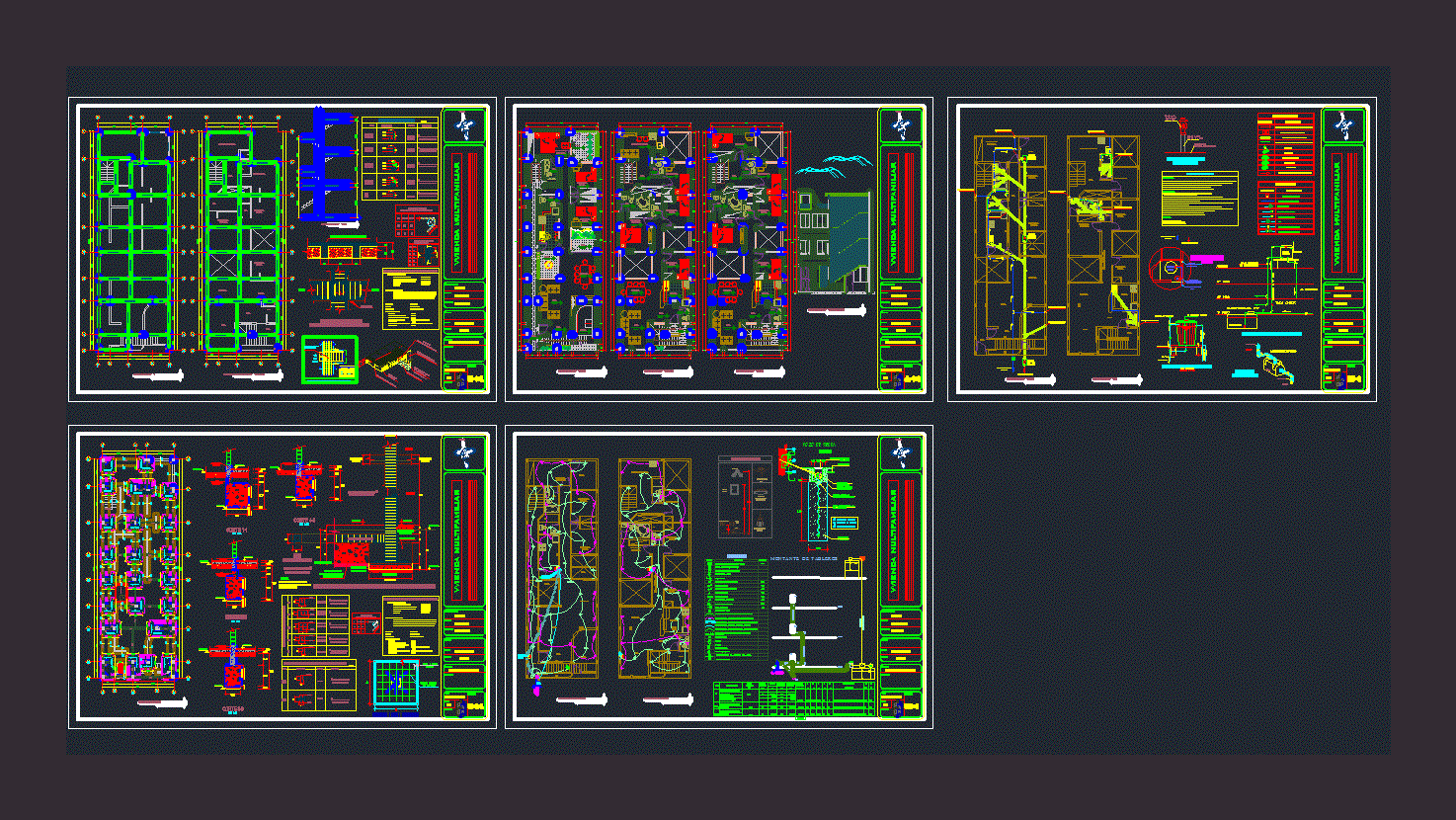Multi Family Building 19 Levels DWG Block for AutoCAD
ADVERTISEMENT

ADVERTISEMENT
Plane multi family building 19 levels – Plane made with academic purposes
Drawing labels, details, and other text information extracted from the CAD file (Translated from Spanish):
universidad ricardo palma – faculty of architecture and urbanism, course :, plane :, student :, teacher :, cycle :, scale :, date :, lamina no., architectural expression iv, arq. josé luis dance s., renato d. channels, esc, living room, dining room, sshh, patio, kitchen, living, hall, reception, rimac river, entrance, first floor, basement, second floor, frontal elevation
Raw text data extracted from CAD file:
| Language | Spanish |
| Drawing Type | Block |
| Category | Condominium |
| Additional Screenshots |
 |
| File Type | dwg |
| Materials | Other |
| Measurement Units | Metric |
| Footprint Area | |
| Building Features | Deck / Patio |
| Tags | academic, apartment, autocad, block, building, condo, DWG, eigenverantwortung, Family, group home, grup, levels, mehrfamilien, multi, multifamily housing, ownership, partnerschaft, partnership, plane, purposes |








