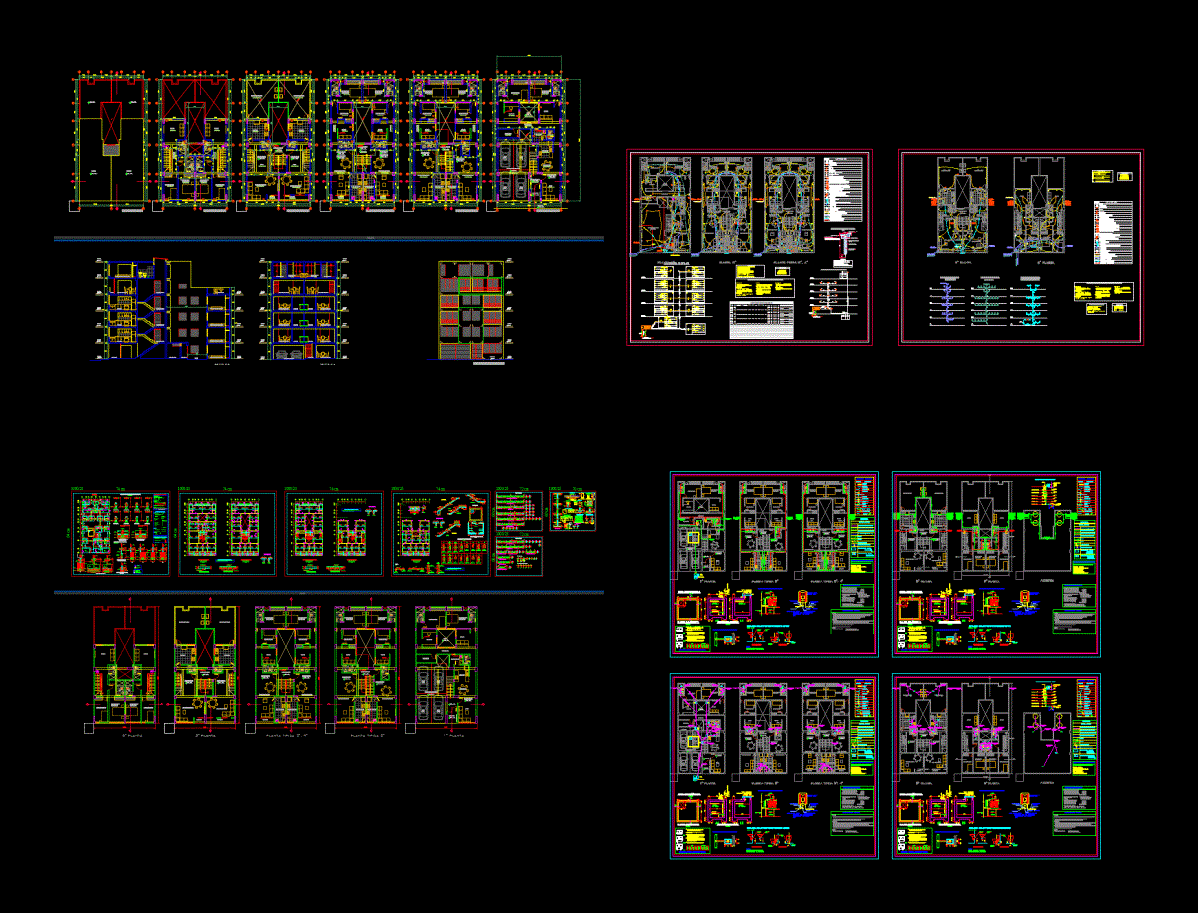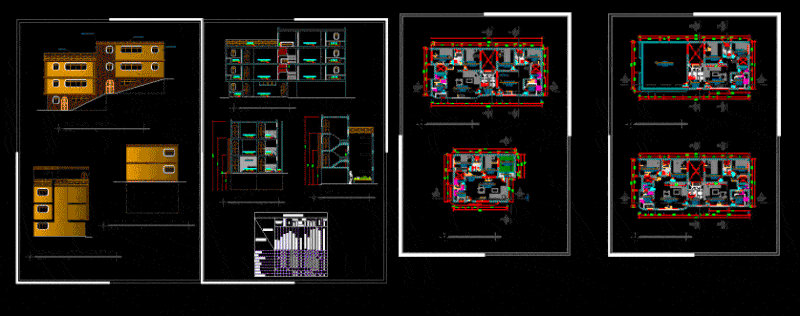Multi Family Building DWG Block for AutoCAD
ADVERTISEMENT

ADVERTISEMENT
Edificio Multifamiliar frente a playa. El edificio consta de: Ingreso Peatonal y estacionamientos en primer piso
Drawing labels, details, and other text information extracted from the CAD file (Translated from Spanish):
dining room, living room, kitchen, b.p., master bedroom, dining room, cto. serv., cl., laundry, first floor, reception, dining room, bv, roof plant, roof, terrace, pool, living room, laundry, master bedroom, dining room, court a – a, court e – e, court c – c, service room, service bathroom, b – b, main bathroom, second floor, third floor, fourth floor, fifth floor, sixth floor, roof, ss.hh., court d – d, first floor, seventh floor, ceiling plan, bathroom visit, type, width, height, doors, mt., quadro devanos, screens, windows, lobby
Raw text data extracted from CAD file:
| Language | Spanish |
| Drawing Type | Block |
| Category | Condominium |
| Additional Screenshots |
 |
| File Type | dwg |
| Materials | Other |
| Measurement Units | Metric |
| Footprint Area | |
| Building Features | Pool |
| Tags | apartment, autocad, block, building, condo, de, DWG, edificio, eigenverantwortung, el, Family, group home, grup, mehrfamilien, multi, multifamiliar, multifamily housing, ownership, partnerschaft, partnership, peatonal |








