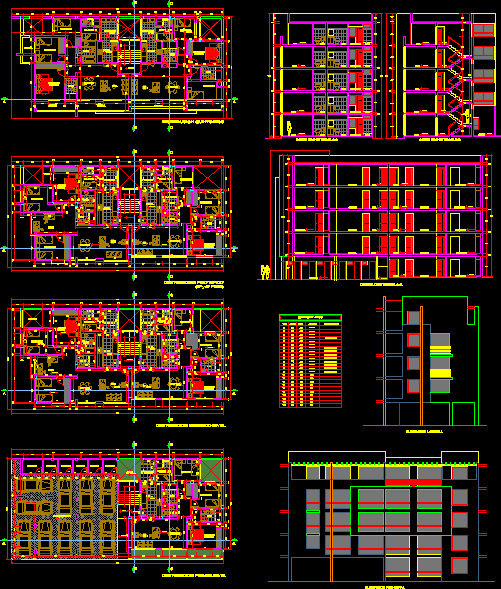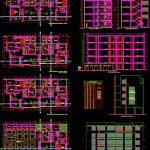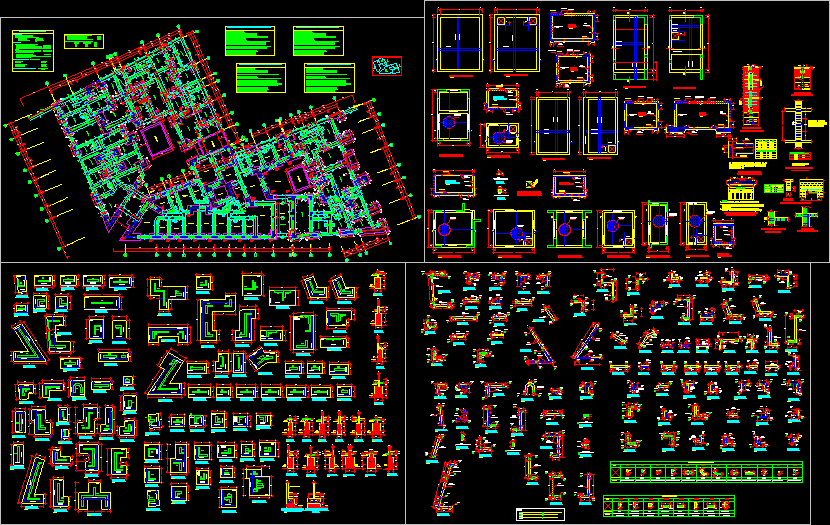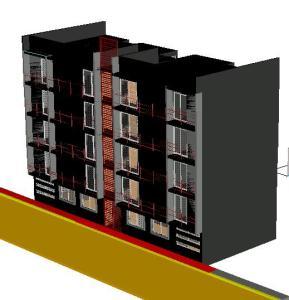Multi Family Building DWG Block for AutoCAD
ADVERTISEMENT

ADVERTISEMENT
Multi family building with five levels located at Trujillo City – Sta Edelmira
Drawing labels, details, and other text information extracted from the CAD file (Translated from Spanish):
living room, garden, bedroom, dining room, garage, longitudinal section aa, box of bays, glass screen, kitchen vaiven, observations, width, height, type, sill, cross section bb, cross section cc, bathroom, main elevation, lateral elevation, main, kitchen, laundry, distribution fifth floor, terrace, distribution second level, distribution first level, deposit, distribution typical floor, living, parking
Raw text data extracted from CAD file:
| Language | Spanish |
| Drawing Type | Block |
| Category | Condominium |
| Additional Screenshots |
 |
| File Type | dwg |
| Materials | Glass, Other |
| Measurement Units | Metric |
| Footprint Area | |
| Building Features | Garden / Park, Garage, Parking |
| Tags | apartment, autocad, block, building, city, condo, DWG, eigenverantwortung, Family, group home, grup, levels, located, mehrfamilien, multi, multifamily housing, ownership, partnerschaft, partnership, trujillo |








