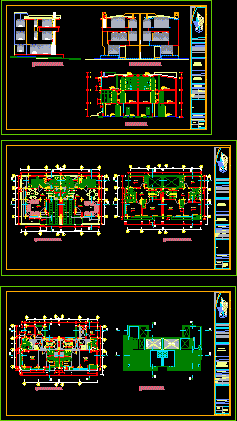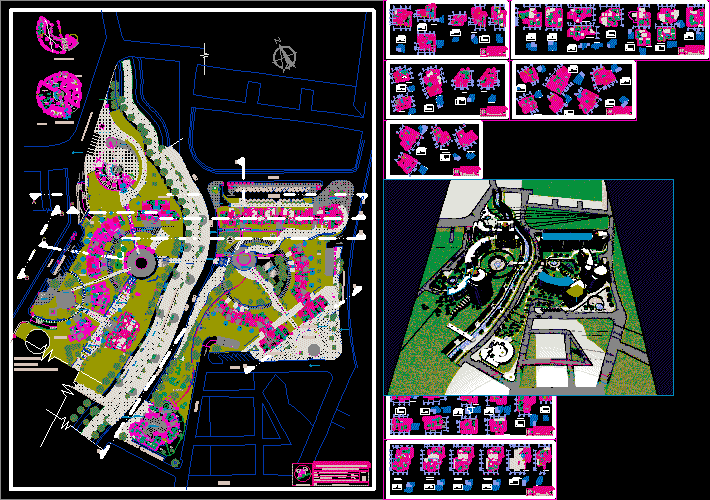Multi Family Building DWG Full Project for AutoCAD
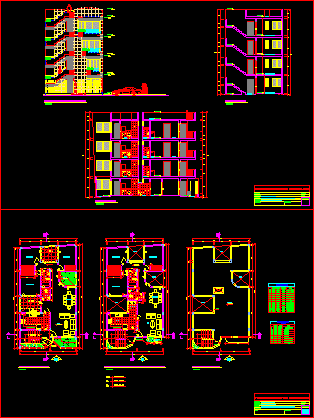
Project multi family housing 3 Plants- Location – Plants – Sections – Elevations
Drawing labels, details, and other text information extracted from the CAD file (Translated from Spanish):
first floor, regulatory lot area, urban structuring area, zoning, second floor, areas, occupied area, roofed area, free area, land area, parking, minimum frontal removal, maximum height, uses, net density, building coefficient , rnc, project, parameters, normative table, location scheme, mr. hipolito julca melgarejo, owner :, responsible :, multifamily housing, project :, location :, architecture: location and location, specialty :, development :, date :, scale :, plane :, partial,: lime,: san pedro de carabaillo ,: t, department, mz., district, province, total, location, lot,: santo domingo de carabaillo, urbanization, third floor, urb. santo domingo de carabayllo, ground, fourth floor, park, urb. santo domingo, carabaillo, architecture: courts and elevation, multi-family housing, professional :, hipolito julca melgarejo, arq. antonio cossio ale, dib.tecnico, homes ynacio william, bathroom, patio, kitchen, bedroom, garden, room, cl., income, proy. roof, proy. duct, windows, sill, box vain, metal fence, type, high, doors, width, height, wood, glass, proy. high furniture, proy. planter, dining room, laundry, balcony, duct, vacuum, proy. planter, roof plant, roof, architecture – plants, wood, wood, glass, design :, structures: lightened ceilings, juan carlos orosco v., ing. victor orlando bossio martini, dining room, cut a – a, lav., court b – b
Raw text data extracted from CAD file:
| Language | Spanish |
| Drawing Type | Full Project |
| Category | Condominium |
| Additional Screenshots |
 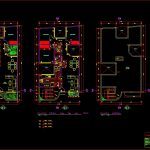 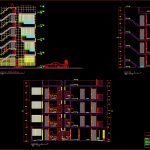 |
| File Type | dwg |
| Materials | Glass, Wood, Other |
| Measurement Units | Metric |
| Footprint Area | |
| Building Features | Garden / Park, Deck / Patio, Parking |
| Tags | apartment, autocad, building, condo, DWG, eigenverantwortung, elevations, Family, full, group home, grup, Housing, location, mehrfamilien, multi, multifamily housing, ownership, partnerschaft, partnership, plants, Project, sections |



