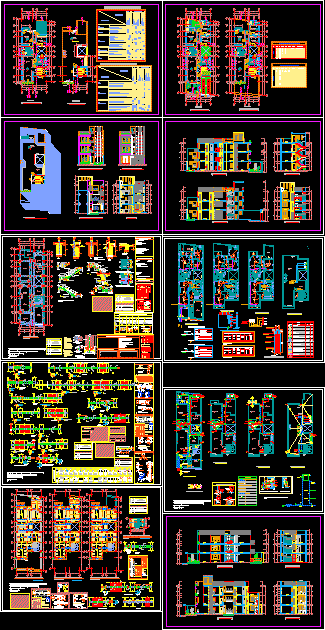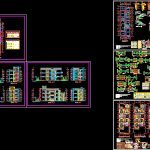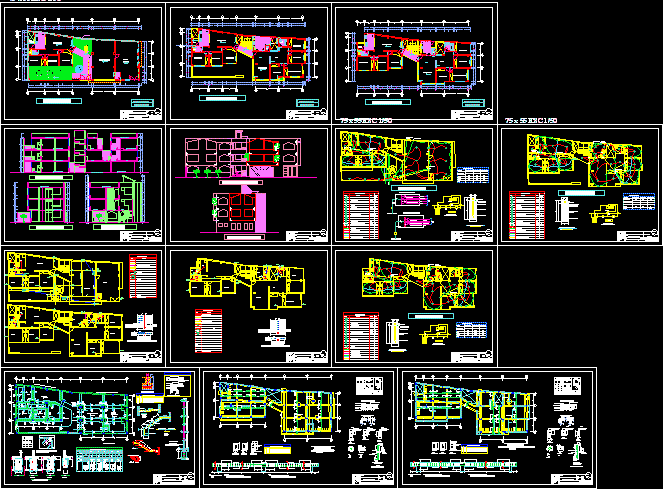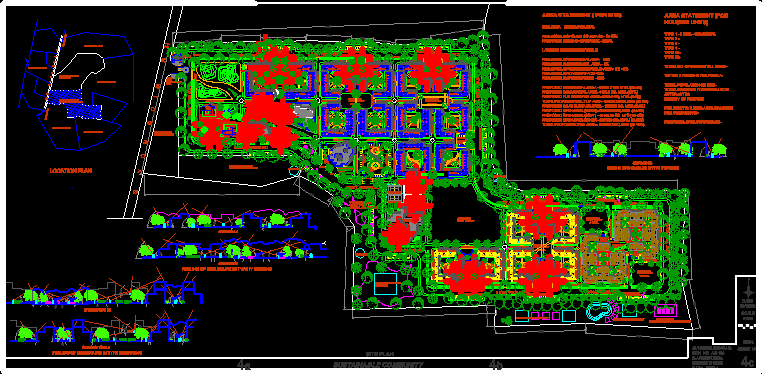Multi Family Building DWG Full Project for AutoCAD

Project multi family building – Architecture planimetry – Engineering – Technical specifications and details – Include descriptive memory – Technical specifications – Work chronogram
Drawing labels, details, and other text information extracted from the CAD file (Translated from Spanish):
made by coconut, concrete and mortar, cement-concrete concrete, inputs per cubic meter, cement-sand mortar, cement, bags, inputs and yields, sand, stone, concrete, —–, type of element, settlement, footings and reinforced foundation walls, maximum minimum, simple foundation, substructure of walls, beams and columns, reinforced walls, slabs and pavements, concrete cyclopean, name, characteristics of cement, characteristics, standard, portland type i, general use, portland type ii , resistance to sulfates, pozzolanic portland, type ip and ipm, type ms, humid environments, salitrosos, tv-c, duct, ss.hh., meter bank detail, secc. a – a, gutter with cover, ceiling, c floors and pavements, d sockets and contrazócalos, finishes, e painting, b walls, environments, f locksmith, h appliances and accessories, and electrical accessories, g taps, toilets, box of finishes, area, typology flat, third floor, esc:, roof, fourth floor, common, kitchen, dining room, living room, parquet floor, laminate floor, light well, screen, glass, terrace, hall, railing, metal, planter, closet, bar, corridor, metal, light well, cut b – b, cut e – e, cut f – f, cut d – d, cut g – g, cut h – h, glass block, door, code , vain, width, metal-glass, alfeizer, high, material, characteristic, composed with window, double sheet with window, wood, plywood with window, sliding, windows, variable, alf, double compound, wood-glass, aluminum-glass , without carpentry, reflective curtain wall, semi-double sliding, semi-double, semi-double vitroven, without glass-grille, rear elevation, main elevation, cut i – i, first floor, second floor, double sheet – board, board – lift, counter plate, exterior elevation, plot plan, car port, patio, projection, eaves – planter, eaves – entrance, laundry, niches, blocks, glass, guardrail, protection, light well, court c – c, board, cut a – a, spaces for, ornaments, technical specifications, soil:, concrete :, steel:, partition, structural, flooring, the use of a waterproofing is recommended, note:, incorporated in the foundation, otherwise the use of pitch for the coating, required resistance :, basic, floors, liquids , will be applied if its density is defined, temperature or settlements, modulus of elasticity, foundation, run, envelope, design data, masonry unit class for structural purposes, brick iii, brick ii, brick iv, brick i, brick v , until, m s of, class, variation of the, warping, compression, dimension, minimum, envelope, gross area, the masonry unit will not have cracks, fractures, cracks cracks or other similar defects that degrade its durability or resistance the clay masonry unit It will be well cooked, have a uniform color and will not present vitrifications. when hit with a hammer, or similar object, it will produce a metallic sound, types of mortar, lime, bearing walls, non-bearing walls, uses, components, type, limitations in the use of the masonry unit, solid, industrial, alveolar , hollow, tubular, more, floors, yes, supporting wall, excepted with the backing of a report and calculation memory supported by a civil engineer. whether on site or otherwise indicated by this project, cells, totally, filled with grout, partially, up to two floors, level, direction x, direction and, mode, eigenvalue, period, variable height, var., additional, distribution of stirrups see section of columns, minimum disposition of stirrups, in meetings, connection to walls, confined, see table, vertical reinforcement, see table of columns, typical confinement, column detail, concrete emptied on site, minimal coatings of corrugated steel, laid against the ground in contact with sea water, laid against ground in contact and exposed to the air, lightened slabs, banked beams, flat beams, foundation beams, columns, shells or folded sheets, stairs and others, nnt, of tar, foundation, details of foundation, variable according to topography of the land, description, frame of stirrups beams, frame of columns, staircase, reinforced detail of, section gg, section aa, section bb, section ee, t dd bouquet, connecting beam detail in staircase, concrete filling, min, max, equivalent, in each corner., at least two bars of each, face must be continuous throughout, light., no overlaps shall be available in two edges from the supports., maximum separation of abutments, no overlaps are allowed more than in the central half of the length of the piece., cross section, welding must not be used to join stirrups to the longitudinal length of the frame. ., in all the light, the maximum separation of abutments, although I do not retell it, in two ridges on each side of the support, the piece must
Raw text data extracted from CAD file:
| Language | Spanish |
| Drawing Type | Full Project |
| Category | Condominium |
| Additional Screenshots |
 |
| File Type | dwg |
| Materials | Aluminum, Concrete, Glass, Masonry, Steel, Wood, Other |
| Measurement Units | Metric |
| Footprint Area | |
| Building Features | Deck / Patio |
| Tags | apartment, architecture, autocad, building, condo, details, DWG, eigenverantwortung, engineering, Family, full, group home, grup, mehrfamilien, multi, multifamily housing, ownership, partnerschaft, partnership, planimetry, Project, specifications, technical |








