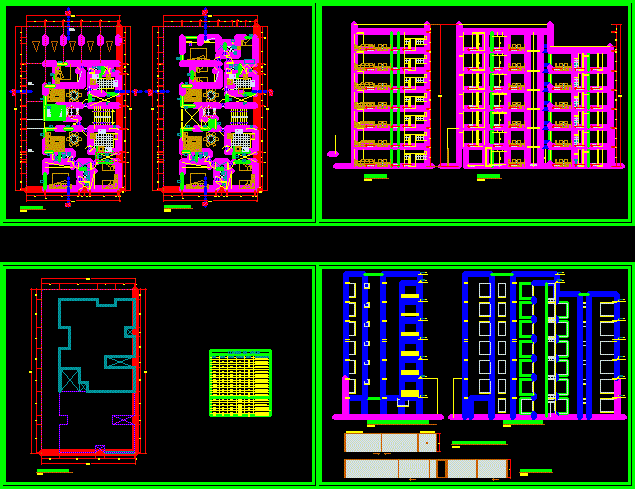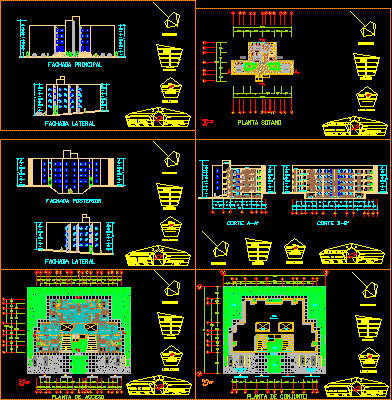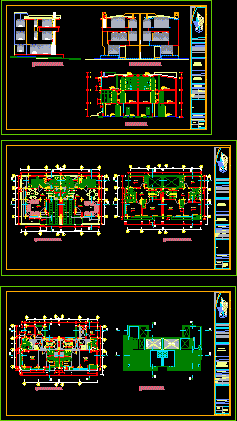Multi Family Building – Lima Peru DWG Block for AutoCAD
ADVERTISEMENT

ADVERTISEMENT
Building seven levels with 13 departments – Parking – Elevator – Minimun space with main basic services
Drawing labels, details, and other text information extracted from the CAD file (Translated from Spanish):
type, box of bays, width, height, alfeyser, cant., specifications, direct system, ——–, glass – swing, wood – swing, wood – vaiven, alarcon lozano ingenieros.sac, consultants and executors , owner:, multifamily housing, location:, floor:, plants, scale:, sheet:, date:, nereyda lozano garay, professional:, ing. edward alarcon lozano, work:, c.i.p:, parking, dorm. main, dining room, s.s.h.h., main, dorm., passage, kitchen, elevator, court a – a, court b – b, elevation av. metropolitan, fence av. metropolitan, metal swing door, sliding metal gate, first level, gate, sliding, second level, glass – sliding, roofing plant
Raw text data extracted from CAD file:
| Language | Spanish |
| Drawing Type | Block |
| Category | Condominium |
| Additional Screenshots |
 |
| File Type | dwg |
| Materials | Glass, Wood, Other |
| Measurement Units | Metric |
| Footprint Area | |
| Building Features | Garden / Park, Elevator, Parking |
| Tags | apartment, autocad, basic, block, building, condo, departments, DWG, eigenverantwortung, elevator, Family, group home, grup, levels, lima, main, mehrfamilien, minimun, multi, multifamily housing, ownership, parking, partnerschaft, partnership, PERU, Services, space |








