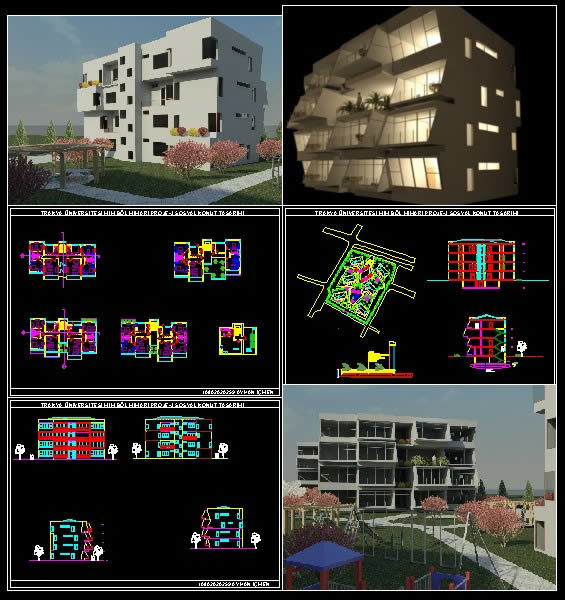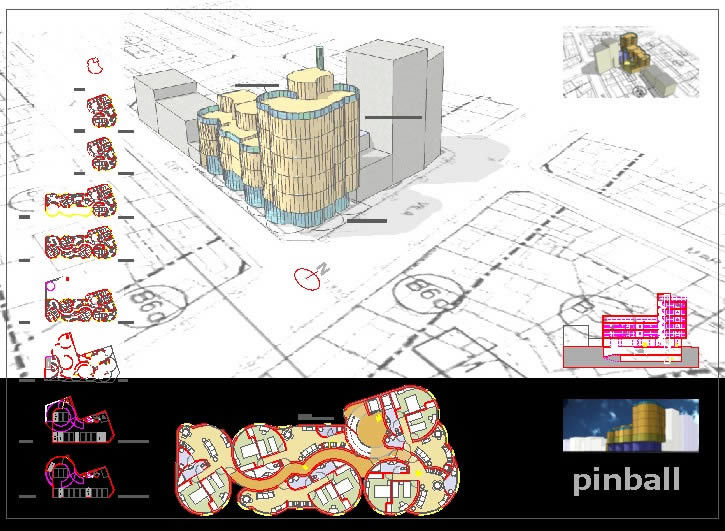Multi Family Building With Trade DWG Full Project for AutoCAD
ADVERTISEMENT

ADVERTISEMENT
Pre project of multi family building – Commerce in first plant
Drawing labels, details, and other text information extracted from the CAD file (Translated from Spanish):
c.c.i., frosting, ohp, packing, film, mill, rotisserie, maintainer, hand dryer, kronos, showcase office, car. a.i., balance, empac. vacuum, slicer, fogel, flyswatter, vacuum, controls, lounge chair, side chair, parking, housing, cleaning and maintenance, plant basement, court a-a, court b-b, elevation jr. Arequipa, elevation av. sanchez cerro, rio piura, eguiguren, arequipa, tacna, liberty, lima, cajamarca, lambayeque, sanchez cerro, grau, ica, callao, junin, cuzco, huanuco, huancavelica, plaza, sanchez cerro, bridge, av., loreto, sanches Hill
Raw text data extracted from CAD file:
| Language | Spanish |
| Drawing Type | Full Project |
| Category | Condominium |
| Additional Screenshots |
 |
| File Type | dwg |
| Materials | Other |
| Measurement Units | Metric |
| Footprint Area | |
| Building Features | Garden / Park, Parking |
| Tags | apartment, autocad, building, commerce, condo, DWG, eigenverantwortung, Family, full, group home, grup, mehrfamilien, multi, multifamily housing, ownership, partnerschaft, partnership, plant, pre, Project, trade |








