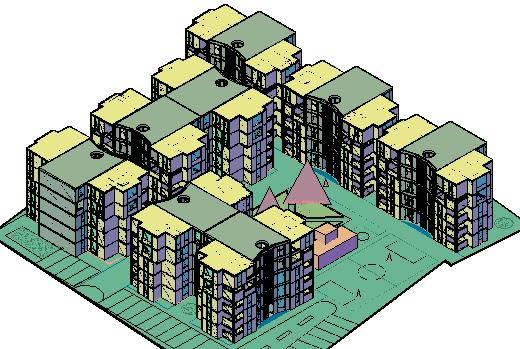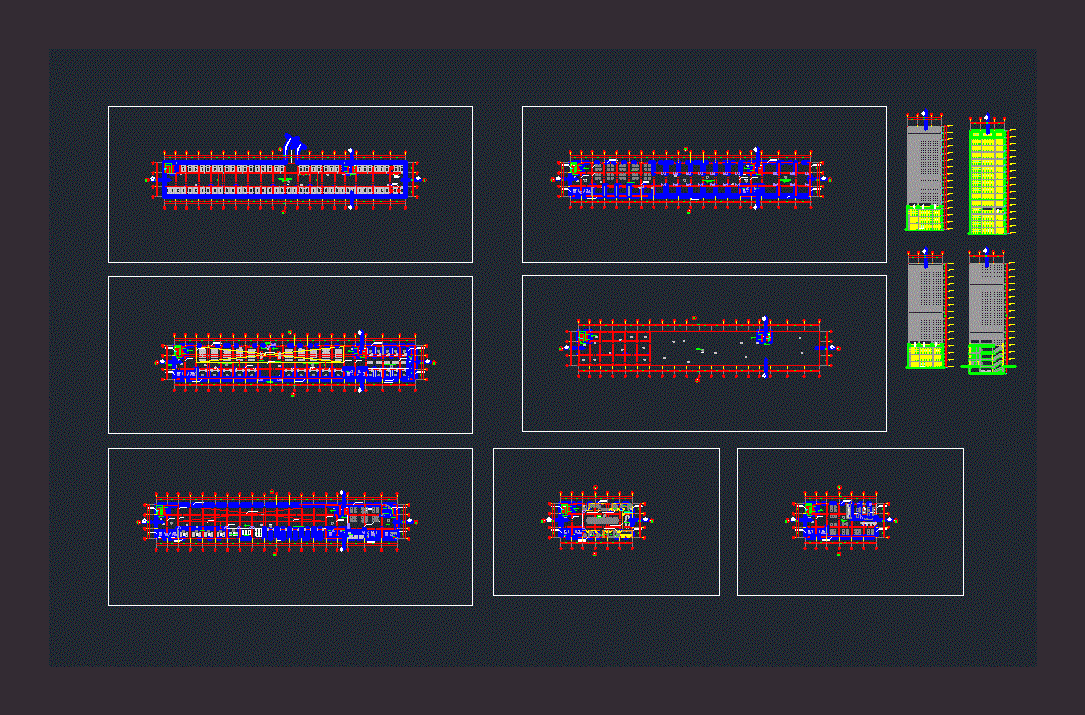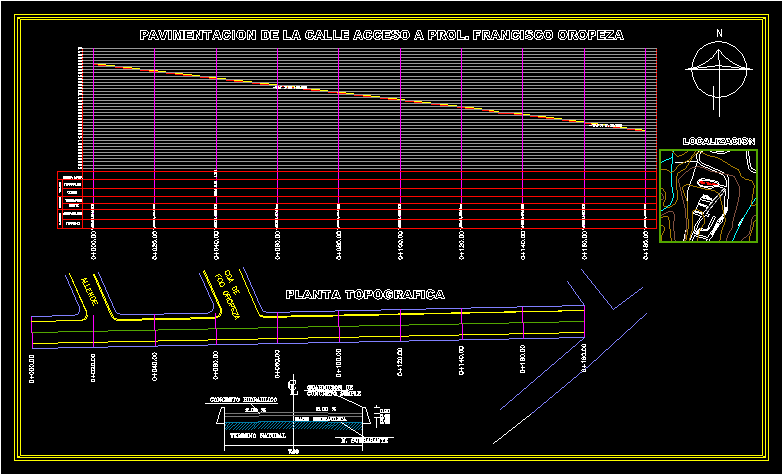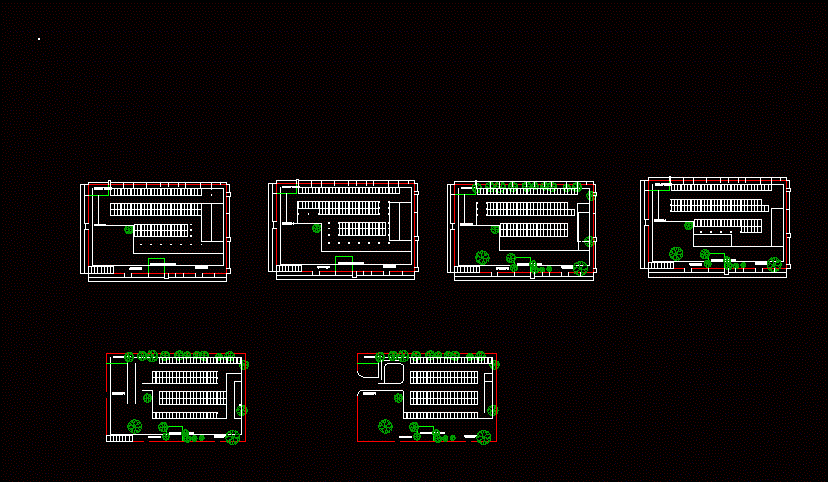Multi Family DWG Block for AutoCAD
ADVERTISEMENT

ADVERTISEMENT
Grouping multifamily – Duplex , flat and departmets
Drawing labels, details, and other text information extracted from the CAD file:
sol, beige matte, blue metallic, glass, blue glass, brass valley, concrete tile, beige plastic, cyan metallic, gold
Raw text data extracted from CAD file:
| Language | English |
| Drawing Type | Block |
| Category | Misc Plans & Projects |
| Additional Screenshots |
 |
| File Type | dwg |
| Materials | Concrete, Glass, Plastic |
| Measurement Units | |
| Footprint Area | |
| Building Features | |
| Tags | assorted, autocad, block, duplex, DWG, Family, flat, multi, multifamily |







