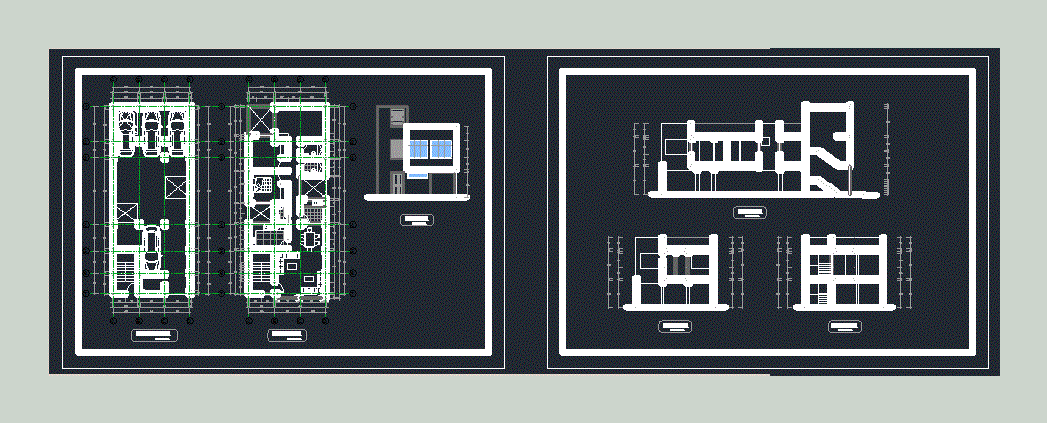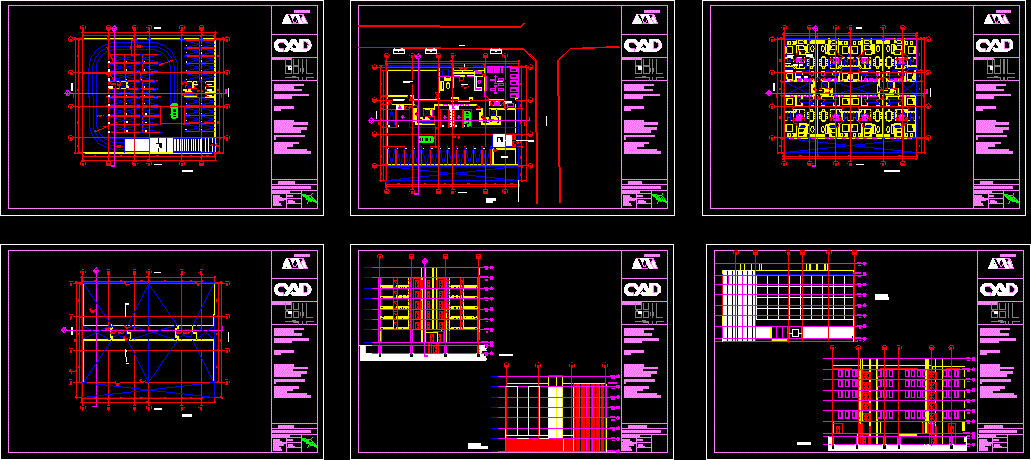Multi-Family Home DWG Block for AutoCAD

Architectural drawings; structures (foundations, columns, añligeradas slabs, beams) and sanitary housing multi – family of 6 departments
Drawing labels, details, and other text information extracted from the CAD file (Translated from Spanish):
variable, yard, multi-family dwelling, owner :, structures – foundations, rev., date:, district:, province:, dept., indicated, provision on the ground floor of the foundation structure, footings and connecting beams in two directions. first level., basic technical specifications, characteristics of the foundation soil, and the run-off of simple concrete, detail in elevation of the overlays of, reinforced concrete supported by connecting beams, columns – layout in plan, layout in plan of the structure of columns, of reinforced concrete, typical detail in elevation of the reinforcement of the columns, columns – detail of reinforcement, table of columns, detail of the reinforcement of the beam, detail of the reinforcement of the beams, detail of the reinforcement of the beams, detail of the reinforcement of the beam, cusco, santiago, beams frame, temperature steel, detail in the reinforcement plan of the slabs, expanded polystyrene blocks, layout of the mezzanine floor beams. first level., layout on the floor beams. second level., layout on the floor beams. between ceiling., dining room, living room, kitchenette, hall, bedroom, sshh, kitchen, balcony, skylight, distribution, low tube, to the public collector, description, standardized simple concrete box, pvc sap drain pipe, legend drain, manhole drain in appliances, threaded register, symbol, yee, sink, arrives from the public network, bank of meters, gate valve, water legend, outlet in appliances, tee, cold water pipe
Raw text data extracted from CAD file:
| Language | Spanish |
| Drawing Type | Block |
| Category | Condominium |
| Additional Screenshots | |
| File Type | dwg |
| Materials | Concrete, Plastic, Steel, Other |
| Measurement Units | Imperial |
| Footprint Area | |
| Building Features | Deck / Patio |
| Tags | apartment, architectural, autocad, beams, block, building, columns, condo, drawings, DWG, eigenverantwortung, Family, foundations, group home, grup, home, Housing, mehrfamilien, multi, multifamily, multifamily housing, ownership, partnerschaft, partnership, Sanitary, school, slabs, structures |








