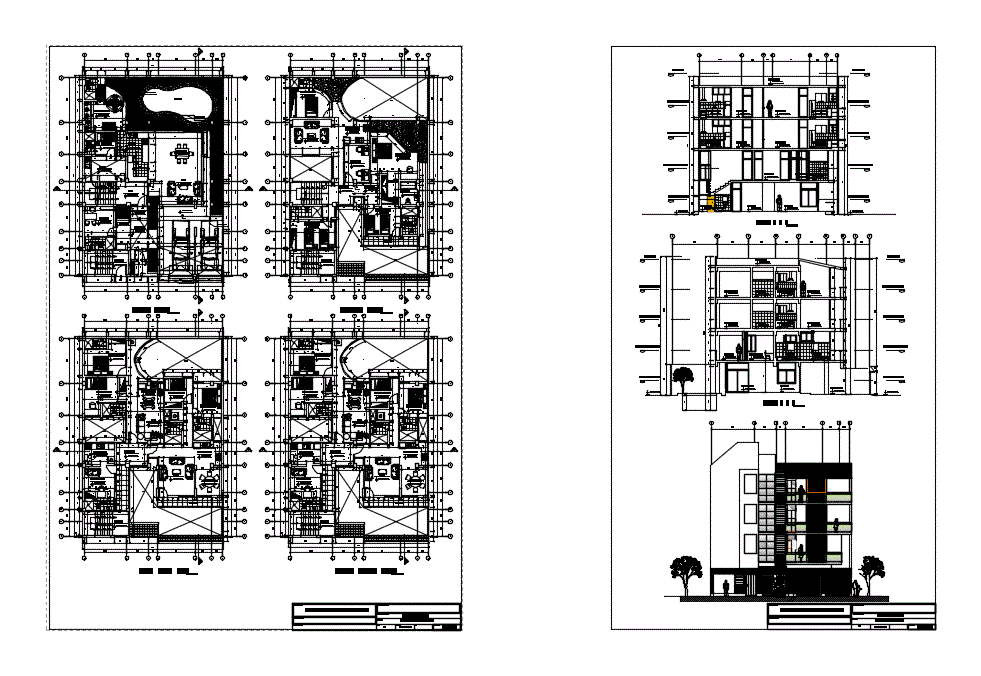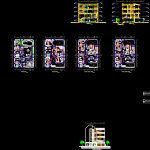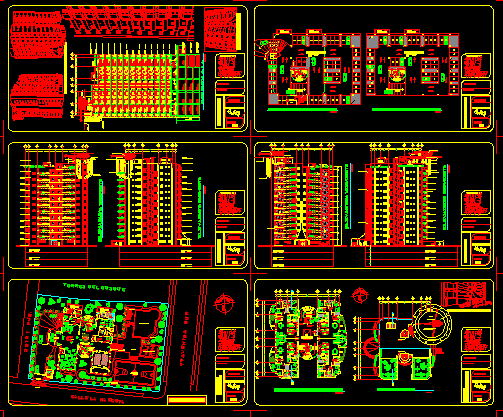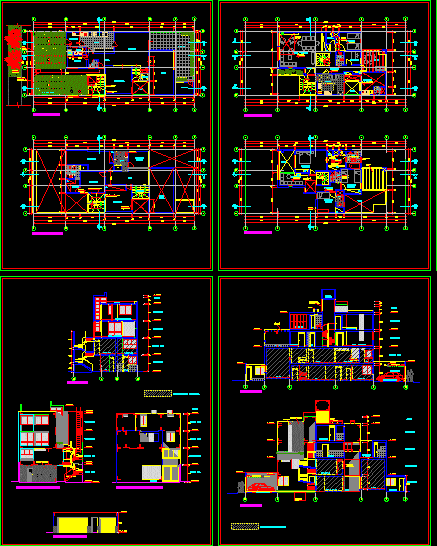Multi – Family Home DWG Block for AutoCAD

FIRST LEVEL: Here environments are: Garage; ladder to enter the 3rd and 4th floor; 2nd floor staircase; Patio; Study; Sala; Dining; Hall; Patio washing; Kitchen; Service room; Grill; Terrace; Swimming pool; Guest bathroom; Bath room service; Pool bath; Half bath. SECOND LEVEL: Here environments are: Stairway to enter the 3rd and 4th floor; 1st floor staircase; 3 bedrooms with bathroom; Master bedroom with bathroom; double closet and terrace; Hall; Study; room; Kitchen; Terrace; Balcony THIRD AND FOURTH LEVEL: Here environments are: income ladder; Passage; 2 Bedroom with bathroom, 2 bedrooms, Hall; 2 Living; 2 Dining; 2 Kitchen; Main bedroom with bathroom; 2 Bathrooms; 2 Areas washing; Balcony.
Drawing labels, details, and other text information extracted from the CAD file (Translated from Spanish):
dressing room, empty, terrace, pool, first level, second level, third level floor, sshh, entrance, int patio, study, hall, garage, living room, kitchen, cto.serv., patio, barbecue area, living, kitchenette, rest, balcony, bedroom, duct, roof, warehouse, third level, fourth level, cut a – a, main elevation, fourth level floor, project:, owner:, specialty:, direction:, sheet:, plane:, esc:, date:, dib:, designer:, multifamily housing, architectural plants, architecture, elevations and cuts, cut b – b, ceiling projection
Raw text data extracted from CAD file:
| Language | Spanish |
| Drawing Type | Block |
| Category | Condominium |
| Additional Screenshots |
 |
| File Type | dwg |
| Materials | Other |
| Measurement Units | Metric |
| Footprint Area | |
| Building Features | Deck / Patio, Pool, Garage |
| Tags | apartment, autocad, block, building, building departments, condo, DWG, eigenverantwortung, environments, Family, floor, garage, group home, grup, home, ladder, Level, mehrfamilien, multi, multifamily housing, nd, ownership, partnerschaft, partnership, rd, th |








