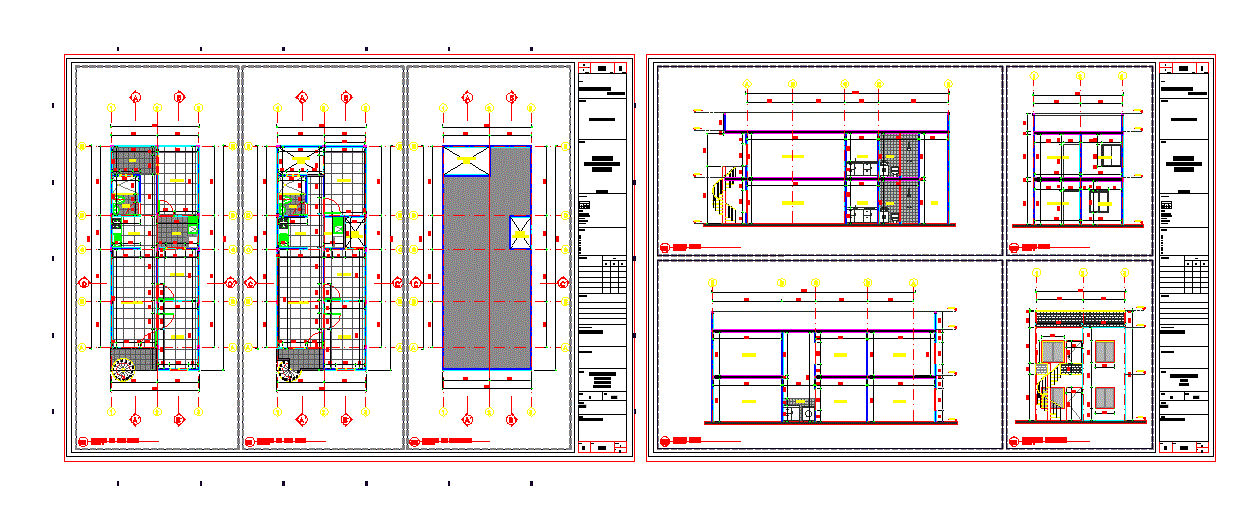Multi-Family Home DWG Block for AutoCAD
ADVERTISEMENT

ADVERTISEMENT
Rising architect multifamily housing – plants – Cortes
Drawing labels, details, and other text information extracted from the CAD file (Translated from Spanish):
revision:, of :, basin, clothes, patio, bathroom, living room, kitchen, empty on patio, conventions :, project :, materials :, update :, date, month, day, year, collaborators design :, archives reference :, contains :, scale :, date :, file :, drawing :, p. floors, m. finished walls, t. false sky finish, n. fine level, g. guardaescobas, h. free height, santiago de cali, n.a., design :, owner :, arq. cristhian andres solarte e., arq. cristhian a. solarte., architectural survey- multifamily housing, francisco javier ramirez, roof plan, front facade, observations, architectural plants, façade cuts
Raw text data extracted from CAD file:
| Language | Spanish |
| Drawing Type | Block |
| Category | Condominium |
| Additional Screenshots | |
| File Type | dwg |
| Materials | Other |
| Measurement Units | Metric |
| Footprint Area | |
| Building Features | Deck / Patio |
| Tags | apartment, architect, autocad, block, building, condo, cortes, DWG, eigenverantwortung, Family, group home, grup, home, Housing, mehrfamilien, multi, multifamily, multifamily housing, ownership, partnerschaft, partnership, plants, rising |








