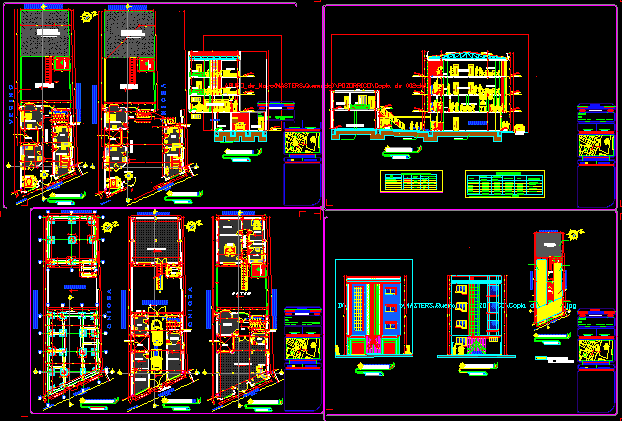Multi-Family Home DWG Block for AutoCAD

Apartment building of 5 floors; It has architectural plan; facade; cut; axes and foundations; cover; Electric plane; sanitary and hydraulic
Drawing labels, details, and other text information extracted from the CAD file (Translated from Spanish):
n. m., star room, dining room, master bedroom, dressing room, patio, kitchen, study, bar, waterfall, reception hall, elevator, rest, access, bedroom service, wc, adult pool, children pool, visitors parking, tv room. , living room, pantry, b’b, tv room, flat no :, project:, housing development mutifamiliar, presented to :, arq. yassir parra velazques, designed, karen yofadis gutierrez ibarguen, date :, scale :, contains :, architectural floor, basement, main façade, lateral façade cross-cut a-a ‘, transversal cut a-a’, lateral façade, rear façade , longitudinal cuts b-b ‘, longitudinal cut b-b’, plant axes and foundations, covered floor, climbs, multi-family dwelling, architectural design, project, observations, .dwg, file name, general architectural no., date:, content of this plane, architectural silvers, arq. miguel jose cordoba crest, dwg, towards the center, towards yuto, platas general, arq. yassir parra velazques, urbanization of, presented by :, longitudinal section, basement, hydraulic silver, electric silver, cover, sanitary plant
Raw text data extracted from CAD file:
| Language | Spanish |
| Drawing Type | Block |
| Category | Condominium |
| Additional Screenshots | |
| File Type | dwg |
| Materials | Other |
| Measurement Units | Metric |
| Footprint Area | |
| Building Features | Garden / Park, Pool, Deck / Patio, Elevator, Parking |
| Tags | apartment, architectural, autocad, axes, block, building, condo, cover, Cut, DWG, eigenverantwortung, facade, Family, floors, foundations, group home, grup, home, mehrfamilien, multi, multifamily, multifamily housing, ownership, partnerschaft, partnership, plan |








