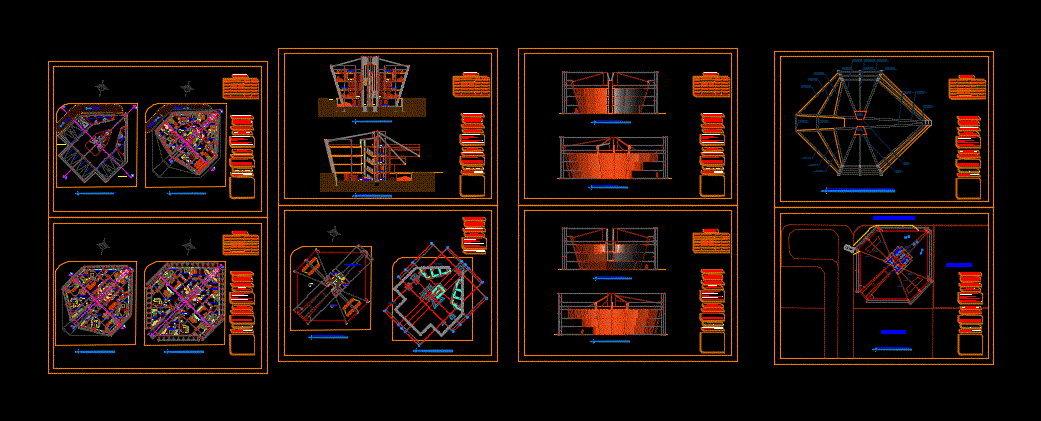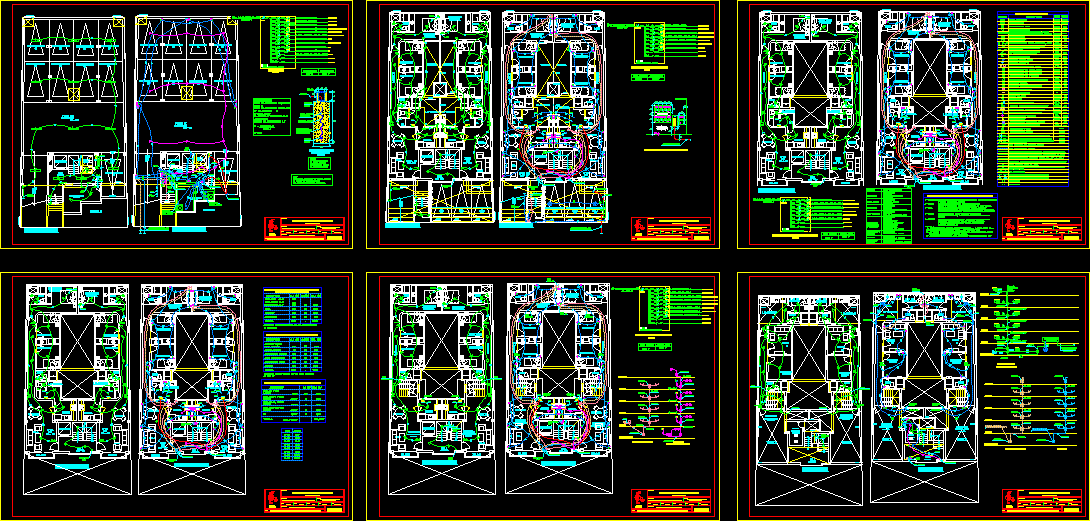Multi-Family Home DWG Block for AutoCAD

Draft special structure (guy wires) located in La Paz
Drawing labels, details, and other text information extracted from the CAD file (Translated from Spanish):
dept .- a, duct, ground floor, first floor, floor second floor, living room, kitchenette, bathroom, lav., bar, hall, control, dor. doorman, kitchen, apartment .- c, tv, studio, apartment.- e, dining room, desp., dor. of, service, dressing room, corridor, depto.- d, depto.- b, depto.- f, suite, room, co-owners, elevator, empty projection, room, of limp., ramp up, low ramp, full ground , univalle, name of the student:, christian samir, name of the teacher :, architect alvaro careaga, career: architecture and urbanism, data, personnel, faculty of, architecture, and technology, mendizabal antezana, plan of, esc: indicated, construction , student, architect, workshop v, lamina, multifamily housing, p. low, dept.-a, name, private area, area, common, total, per floor, dept.-b, dept.-c, dept.-d, dept.-e, dept.-f, basement, terrace, doorman, total built surface:, relation, areas, beam hºaº, retaining wall, parking, foundation plane, common use terrace, box, room, cleaning, barbecue, laundry drying area, common use , northeast elevation, southwest elevation, southeast elevation, northwest elevation, roof, acrylic, beam projection, inclined column, site plan and roofs, neighbor, green area, structural cable, tensioned, internal structure detail
Raw text data extracted from CAD file:
| Language | Spanish |
| Drawing Type | Block |
| Category | Condominium |
| Additional Screenshots |
 |
| File Type | dwg |
| Materials | Other |
| Measurement Units | Metric |
| Footprint Area | |
| Building Features | Garden / Park, Elevator, Parking |
| Tags | apartment, autocad, block, building, condo, draft, DWG, eigenverantwortung, Family, group home, grup, home, la, located, mehrfamilien, multi, multifamily, multifamily housing, ownership, partnerschaft, partnership, paz, special, structure |








