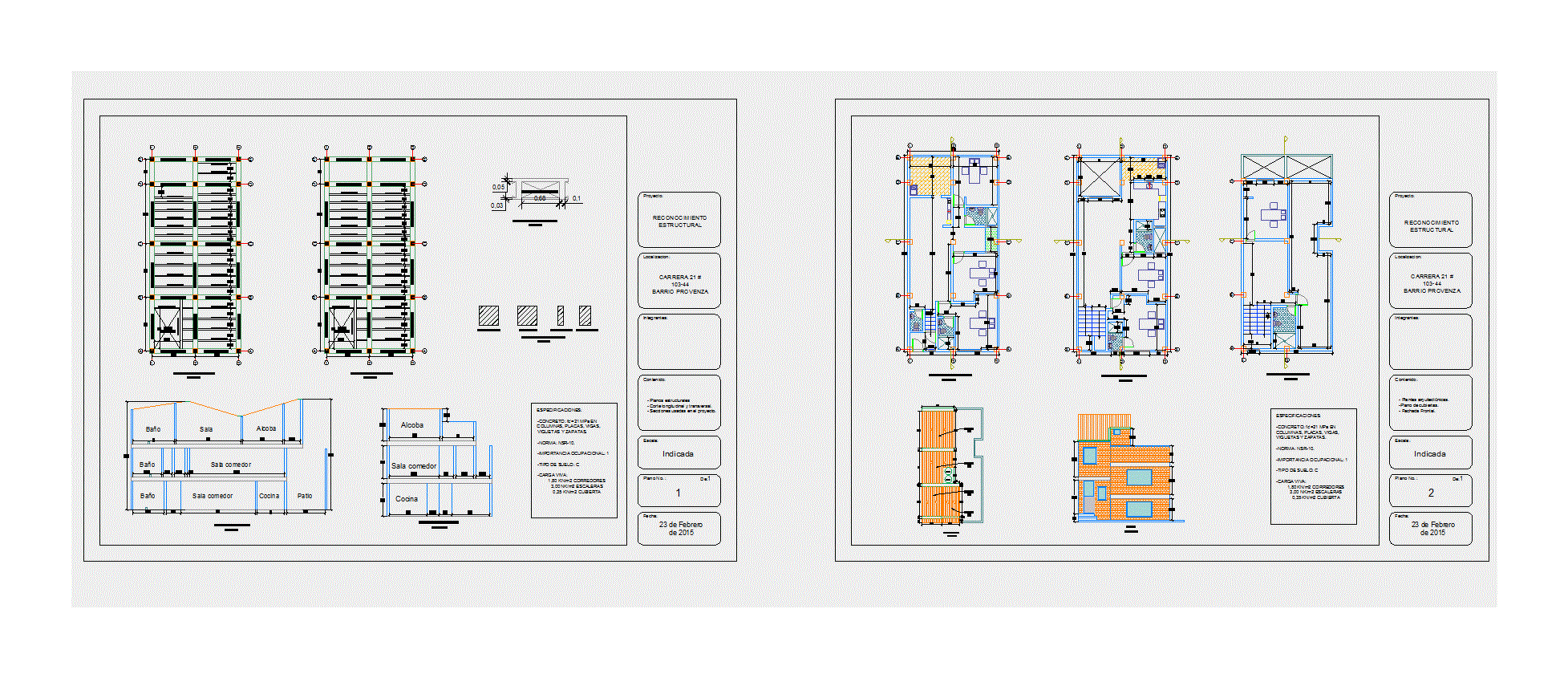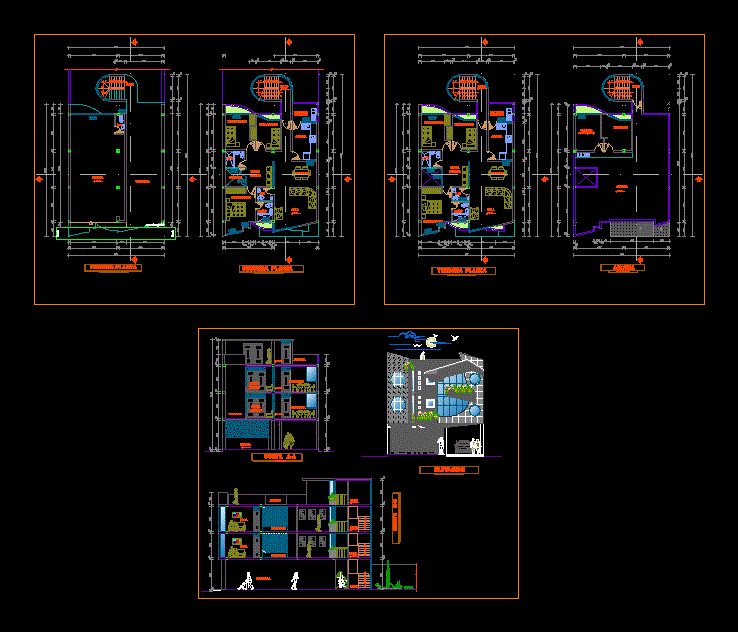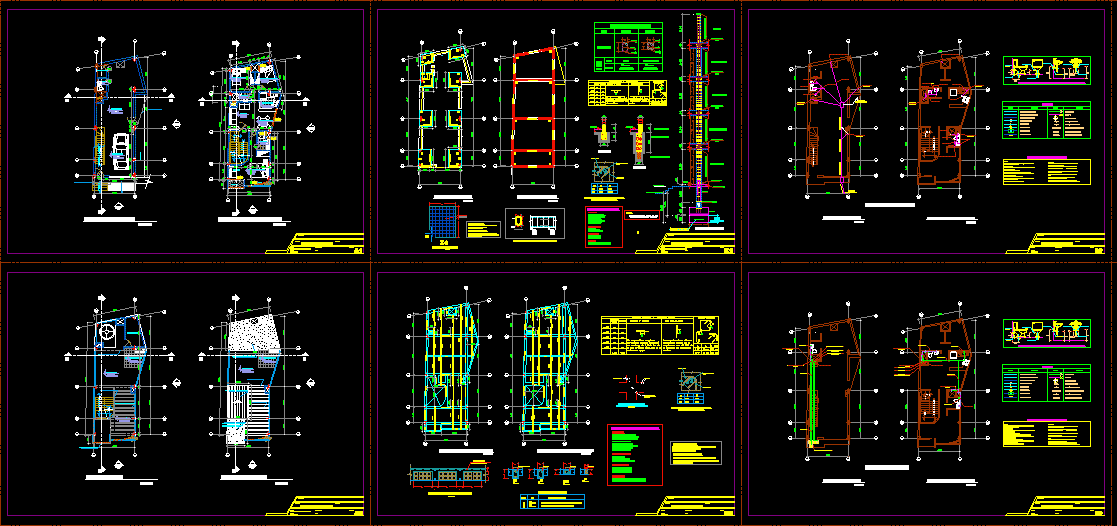Multi Family House With 3 Flat Levels Arquitectonicos DWG Block for AutoCAD
ADVERTISEMENT

ADVERTISEMENT
Architectural plants; facade; longitudinal and transverse cuts; floor deck
Drawing labels, details, and other text information extracted from the CAD file (Translated from Spanish):
living room, bedroom, bathroom, dining room, patio, kitchen, empty staircase, lightening cassette, section of columns, beams and joists., architectural floor first floor, architectural floor second floor, architectural floor third floor, floor plan, facade, plane longitudinal cut, cross section plane, project :, location :, members :, content :, scale :, plane no. :, date :, – structural plans – longitudinal and transversal cut. – sections used in the project., – architectural plants. -Flat cover. – front facade.
Raw text data extracted from CAD file:
| Language | Spanish |
| Drawing Type | Block |
| Category | Condominium |
| Additional Screenshots | |
| File Type | dwg |
| Materials | Other |
| Measurement Units | Metric |
| Footprint Area | |
| Building Features | Deck / Patio |
| Tags | apartment, architectural, arquitectonicos, autocad, block, building, condo, cuts, deck, DWG, eigenverantwortung, facade, Family, flat, floor, group home, grup, house, levels, longitudinal, mehrfamilien, multi, multifamily, multifamily housing, ownership, partnerschaft, partnership, plants, transverse |








