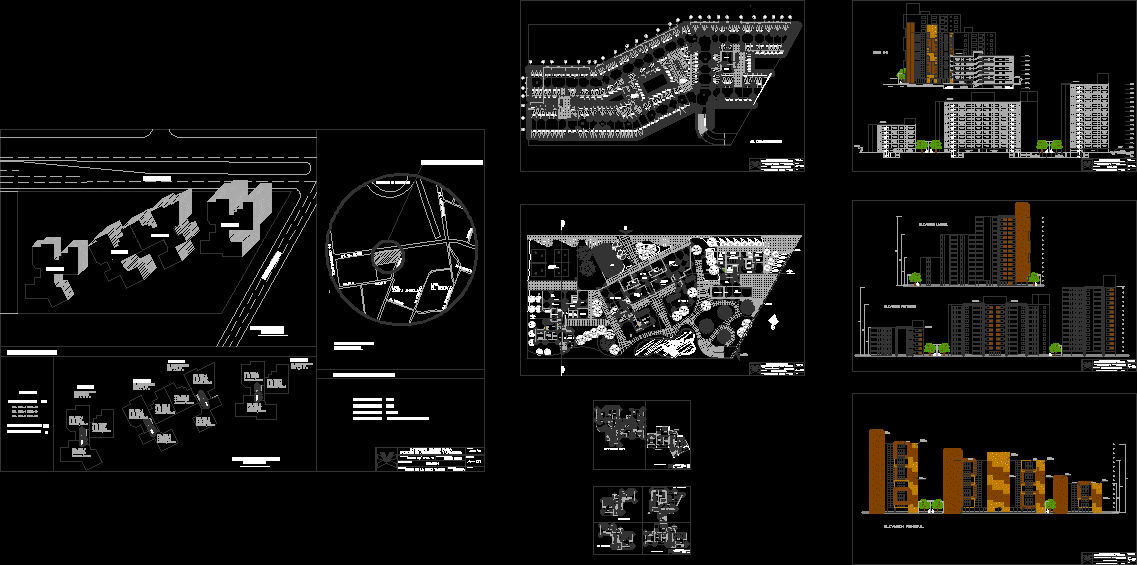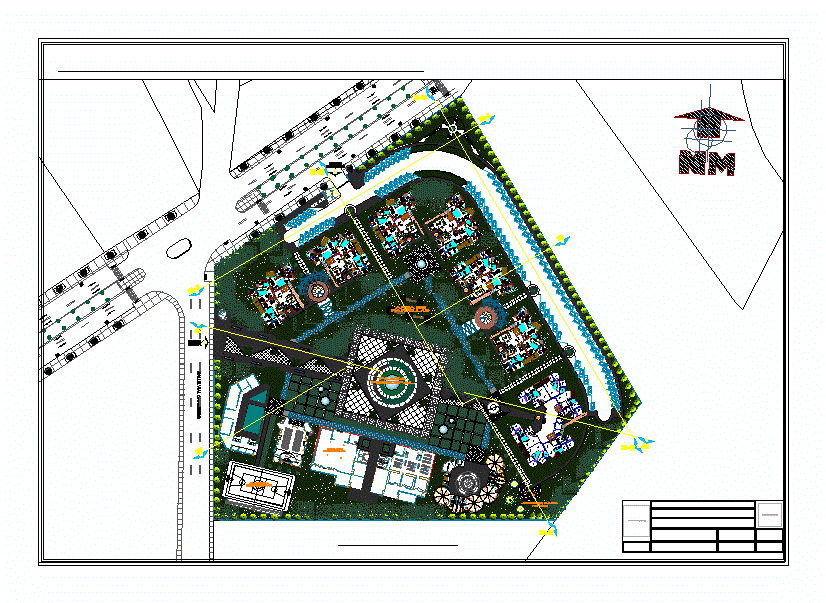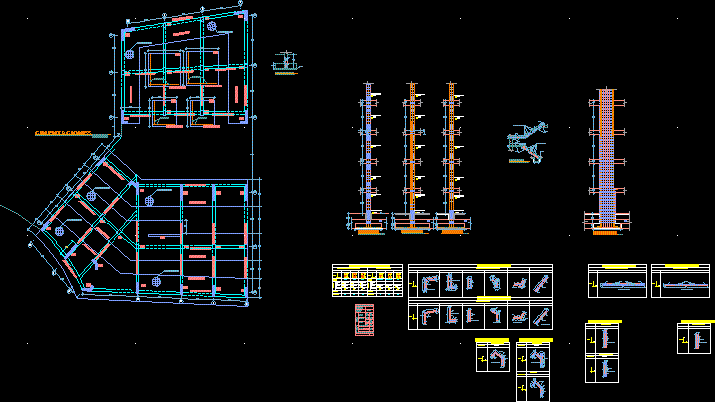Multi-Family House DWG Full Project for AutoCAD
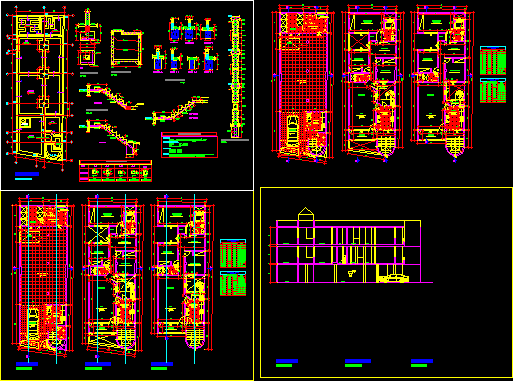
In this project will find all the basics and techniques for good design
Drawing labels, details, and other text information extracted from the CAD file (Translated from Spanish):
terrain, location plan, location plan, structuring area, zoning, building coefficient, project, total, av. antonio de mayolo, av. university, av. antunez de mayolo, urb., university village, first floor, third floor, box vain, sill, width, height, counterplate, type, softened, machienbrado, bedroom, bathroom, tv, patio, kitchen, living room, balcony , second floor, lockers, juices, main, utility, beam, ceiling projection, laundry, common gym, car port, polished cement, showers, iron grille, windows, doors, height per floor, —, glass, aluminum , glass blocks, fixed glass, parquet floor guayacan, polished terrazzo, medical center, waiting, pharmacy, income, clinic, box, delivery medicines, laboratory, ceramic, floor, x-ray – ultrasound, observation, room, emergency, ramp, reception, corridor, first floor plant, topico, gallery, second floor plant, third floor plant, plant ceilings, office, showcase, empty theatine, glass blocks, arq. antonio cossio ale, design, initial-primary private educational center, location, professional, specialty, owner, scale, date, a. c. a., mrs. elena elizabeth zapata nolasco, ing. victor bossio martini, gymnasium, terrazzo, foundation, cistern tank, detail of stairs, npt, detail of column with beam, column table, efforts :, rest of the elements :, overload :, mortar :, terrain resistance :, steel , foundation:, sobrecimiento :, concrete, detail of cistern, medium, stone, maximum, detail of footing, detail of foundations, n. t. t., abutments, dimension, table of columns, projection of, foundation of stairs, see detail, common area, two-family housing project, foundation-structures, mrs. violet cecilia knight warrior, light detail, details of cuts, cut d, cut a, v. b., cut c, cut b, details of beams, empty of stairs, mm pvc sel., electronic kitchen, receptacle., lighting., load table, technical specifications, all the receptacles at the arrival three drivers will use one, electric pump, reserve, washer.- dryer, electric cooker, heating. electrical, outlet, lighting, name, description, outlet for spot lihht., meter kwh for installation, pipe in the ceiling or wall diameter indicated in single-line diagram, emptrotted pipe in the floor diameter indicated in diagram unifilar, fac . demad., symbols, legend, single line diagram, comes edelnor, mm pvc sap., warm. electr., load to contract, connector of length of concrete, detail of earth well., rod of cu, along the rod, pipe pcv – sap., parapet of concrete, see detail of, well of earth, rises reserve, roof, arrives and raises rush, comes from the network, comes rush, arrives and rises bell, arrives timbre, rises bell, speaker, tee, gate valve, universal union, t with rise, t with descent, filling valve, irrigation tap, hot water pipe, cold water pipe, water meter, threaded register on the floor, sump, direction of flow, register box, ventilation pipe, and simple, drain pipe, tests will proceed with the help of a hand pump, high tank detail, arrives af cistern, low a.f. alos services, cold water outlet, drain tub, rises tub. vent., air chamber, water level, float, basin, overflow, drainage network wing, safety grid, to the drain manifold, register box, comes from the sedapal network, to the elevated tank, of the elevated tank, projection from roof, comes tub. of cold water, comes tub. of hot water, of therma, therma, drain therma
Raw text data extracted from CAD file:
| Language | Spanish |
| Drawing Type | Full Project |
| Category | Condominium |
| Additional Screenshots |
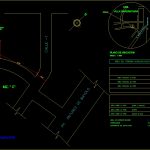 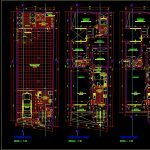 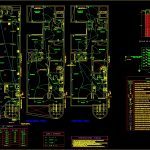 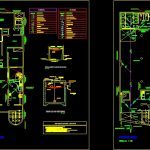 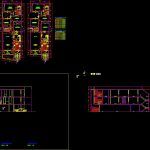 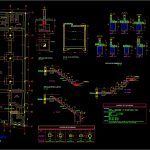 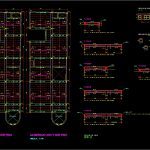 |
| File Type | dwg |
| Materials | Aluminum, Concrete, Glass, Plastic, Steel, Other |
| Measurement Units | Metric |
| Footprint Area | |
| Building Features | Deck / Patio |
| Tags | apartment, autocad, basics, building, condo, Design, DWG, eigenverantwortung, Family, find, full, good, group home, grup, house, mehrfamilien, multi, multifamily, multifamily housing, ownership, partnerschaft, partnership, Project, techniques |



