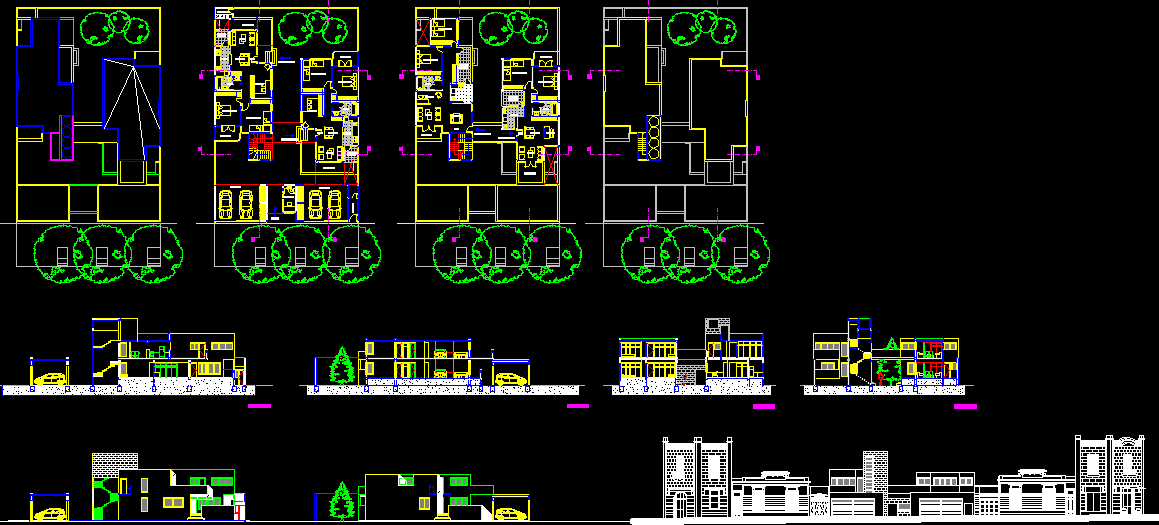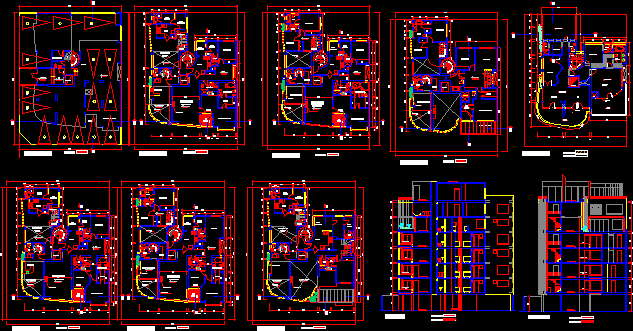Multi-Family Housing ( Departments And Simple Rooms) DWG Block for AutoCAD
ADVERTISEMENT

ADVERTISEMENT
One family housing at first level; starting from the second step small departments and simple rooms
Drawing labels, details, and other text information extracted from the CAD file (Translated from Spanish):
shop, polished cement floor, ss.hh., garage, living room, dining room, patio, kitchen, bedroom, parquet floor, laundry, living room, roof, key vain
Raw text data extracted from CAD file:
| Language | Spanish |
| Drawing Type | Block |
| Category | Condominium |
| Additional Screenshots |
 |
| File Type | dwg |
| Materials | Other |
| Measurement Units | Metric |
| Footprint Area | |
| Building Features | Deck / Patio, Garage |
| Tags | apartment, autocad, block, building, condo, departments, DWG, eigenverantwortung, Family, group home, grup, Housing, Level, mehrfamilien, multi, multifamily, multifamily housing, ownership, partnerschaft, partnership, rooms, Simple, small, starting, step |








