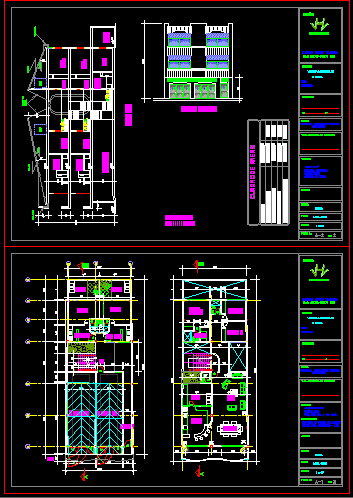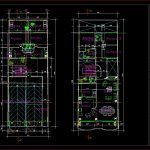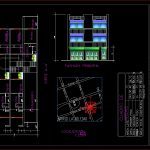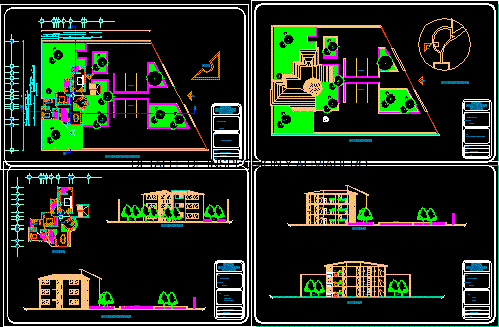Multi Family Housing DWG Block for AutoCAD

Multi family housing in three levels located in La Dorada (Caldas) Colombia
Drawing labels, details, and other text information extracted from the CAD file (Translated from Spanish):
vo.bo. planning secretariat, contains :, first floor, approved :, drawing :, date :, scale :, flat no., of :, fjhv, design :, francisco javier hoyos valencia, constructions, f.javier hoyos valencia, project :, multi-family dwelling, la dorada, mrs. antonina triana arias, for :, address :, owner :, cc, barrio la soledad, bogota, clothes, corridor, living room, kitchen, dressing room, master bedroom, volad., alcove, room com., hall, architectural, observations :, thickness of all the walls, location, main facade, cut a-a ‘, angle of repose stock, beam-channel, area lot, square of areas, first floor area, total built area, second floor area, third area floor, box of areas, parking
Raw text data extracted from CAD file:
| Language | Spanish |
| Drawing Type | Block |
| Category | Condominium |
| Additional Screenshots |
  |
| File Type | dwg |
| Materials | Other |
| Measurement Units | Metric |
| Footprint Area | |
| Building Features | Garden / Park, Garage, Parking |
| Tags | apartment, autocad, block, building, caldas, colombia, condo, DWG, eigenverantwortung, Family, group home, grup, Housing, la, levels, located, mehrfamilien, multi, multifamily housing, ownership, partnerschaft, partnership |








