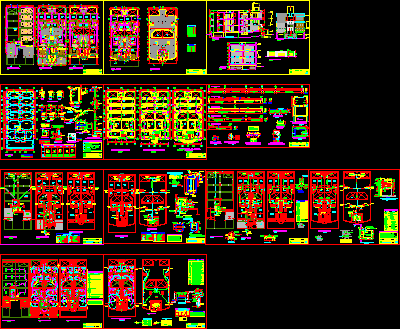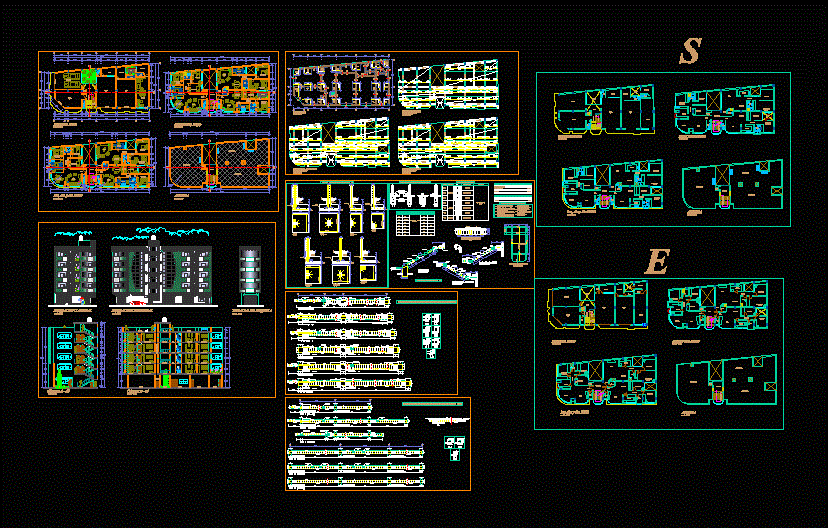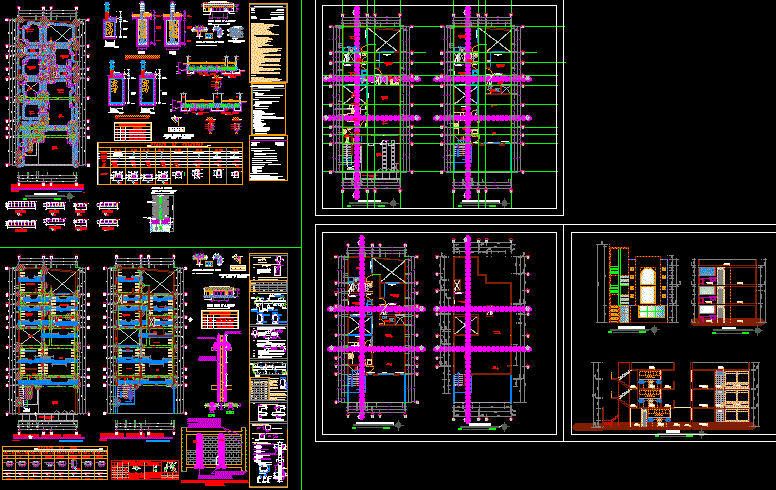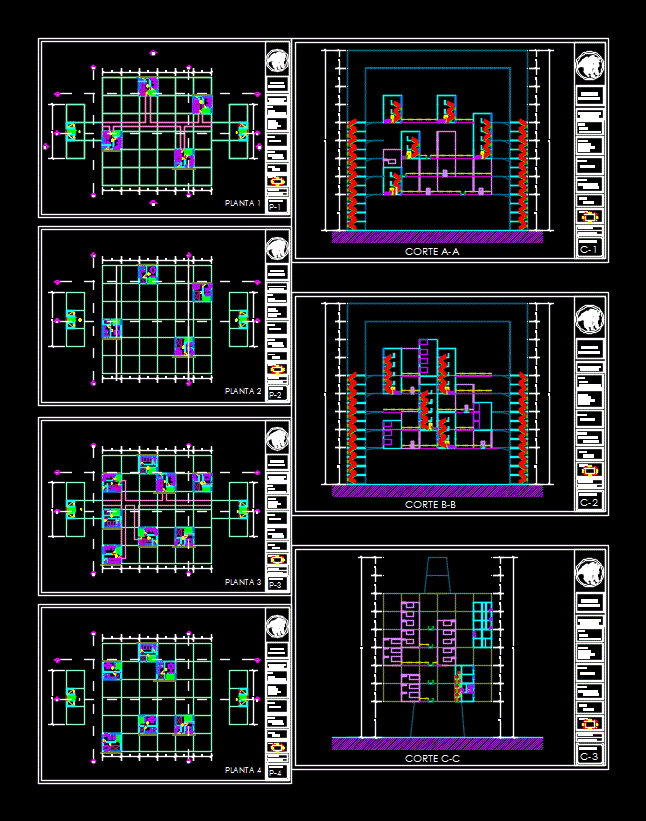Multi Family Housing DWG Block for AutoCAD

Multi familt hoyusing – Plants ,structure , installations: electrics and sanitaries
Drawing labels, details, and other text information extracted from the CAD file (Translated from Spanish):
american standard, porcelain – white, bedroom, living room, hall, kitchen, ss.hh., patio, serv., cl., main, garden, duct, cat stairs, proy. exit, roof, proy. elevated tank, empty, plant: second floor, plant: semisotano, plant: first floor, proy. rest of stairs, room, stuffing, machine room, dry garden, proy. ducto, dining room, professional, specialty, architecture: distribution, development :, bacharq. Miguel Granados Teran, multifamily housing, mrs. miryan lourdes castro manrique, location, owner, project, date, scale, parking, yard maneuvers, terrace, column d, plate or beam, qm, tank cistern, npt., ntt., architecture: elevation and cuts, elevation: fence , ocher colored wall, cut a – a, elevation, cut bb, passageway, dorm. serv., plant: roof, doors, plywood, wood and glass, iron gate, wide, high, glazed, type, box of bays, windows, height, sill, affirmed base, foundation proposed., foundations, symbol, legend , note :, in all levels, abutments, level, structure: foundation, stair details, and column table, sheet :, in columns and beams, folding detail of stirrups, variable, dimensions, dimension, column table, detail of footings, iron, according to detail of stirrups., picture of footings, typical plant of footing, detail of floor in semi-basement, thickness, concrete – beams, staircase, mortar :, semi-basement ceiling, semi-base overload :, steel , maximum, median, stone, sobrecimiento :, reinforced concrete :, concrete – footings, concrete – columns, resistance, free coverings, technical specifications, concrete cyclopean :, foundation:, concentration detail, of stirrups in columns with footings, zapata, tank tank cover, overburden, nft., of size of cistern, sedimentation pit, variable, detail of plate, must fit to the bottom level of, proposed with property of third parties, se, in the areas where the foundations adjoin, sealant additive, stair detail, first section, finish caravista, net structure, second section, beam, bottom level, foundation cut, column, xx cut, according to joints, splice, long. of, plate, lightweight basement, lightened first floor, mesh of faith, ladder is born, reinforced concrete, arrives ladder, empty, pass, joists, specified, abutments in columns and beams, detail of bending of, of flat beams, view in plan anchor, anchoring details, banked beams, beams, slabs and lightened, tranlapados joints for, beam, m values, lower reinforcement, top reinforcement, note, indicated or with the specified percentages, increase the length of splice , total in one section, structure: beams development, high tank cover, edge beam, typical section of, elevated tank detail, lightened slab, cut aa, temperature, nt., comes bank, semitransit, well land, meter bank, lift door, start up, and stop tq.elev., tc, to the common services, exit for, pe, arrives from, the telephone, television, arrives antenna, meters, elect ., sg, sn, sl, sk, pipe embedded in pee od indicated in a single-line diagram, single-line diagram, thermomagnetic switches with the amperage indicated in the single-line diagram, installations: electrical and details, electric, janitors, ts, sk, television, jump start, telephone, legend, exit for wall lighting , outlet for wall pass box in octagonal box, single, double, triple switch in fºgº box, khw meter for installation, double bipolar outlet with universal type forks, simbology, description, plant: third and fourth floor, comes bench, meters, public network, tel., advisory, telephone area, low antenna, low connection, kitchen elect., total, out of meter bank, see detail, the ground hole, exit ts , reservation, exit tc, therma, electric stove, washer dryer, load to hire, circuits, applications, electrical outlet, lighting and, boot start, elevated tank, comes from conception, television antenna, earth electrode, fd, typical loads, and compacted, sifted earth, bare conductor, copper electrode, bronze connector, with bolted cover, npt, corrugated iron handle, cap detail, tube pvc-p, reinforced concrete cover, conductor, magnesium or similar substance, copper or bronze, sanik gel, sulphate, grounding, pressure connector, the silk network, low tubing, arrives tub. of impulsion of, up ventilation of, to the record box, arrives desague of, goes up ventilation, arrives desague of, false column, legend drain, sanitary tee, to the public collector, exit, ventilation pipe, drain pipe, straight tee, cross, drain, floor: second floor, double sanitary tee, register box, bronze on floor, r
Raw text data extracted from CAD file:
| Language | Spanish |
| Drawing Type | Block |
| Category | Condominium |
| Additional Screenshots |
 |
| File Type | dwg |
| Materials | Concrete, Glass, Plastic, Steel, Wood, Other |
| Measurement Units | Metric |
| Footprint Area | |
| Building Features | A/C, Garden / Park, Deck / Patio, Parking |
| Tags | apartment, autocad, block, building, condo, DWG, eigenverantwortung, electrics, Family, group home, grup, Housing, installations, mehrfamilien, multi, multifamily housing, ownership, partnerschaft, partnership, plants, sanitaries, structure |








