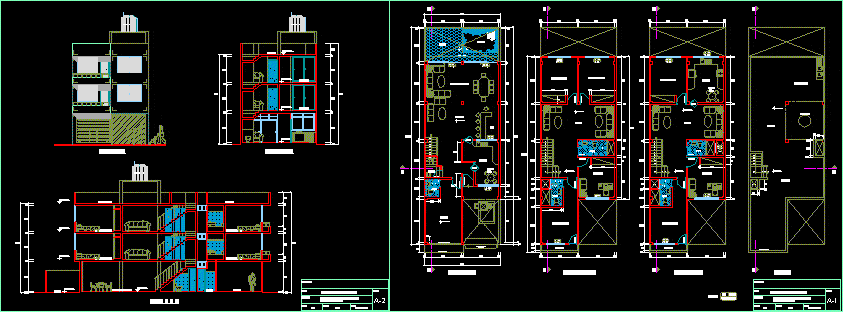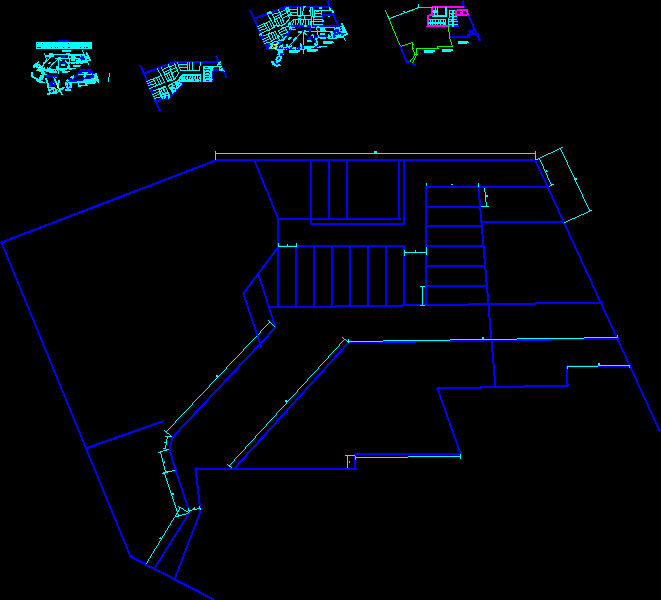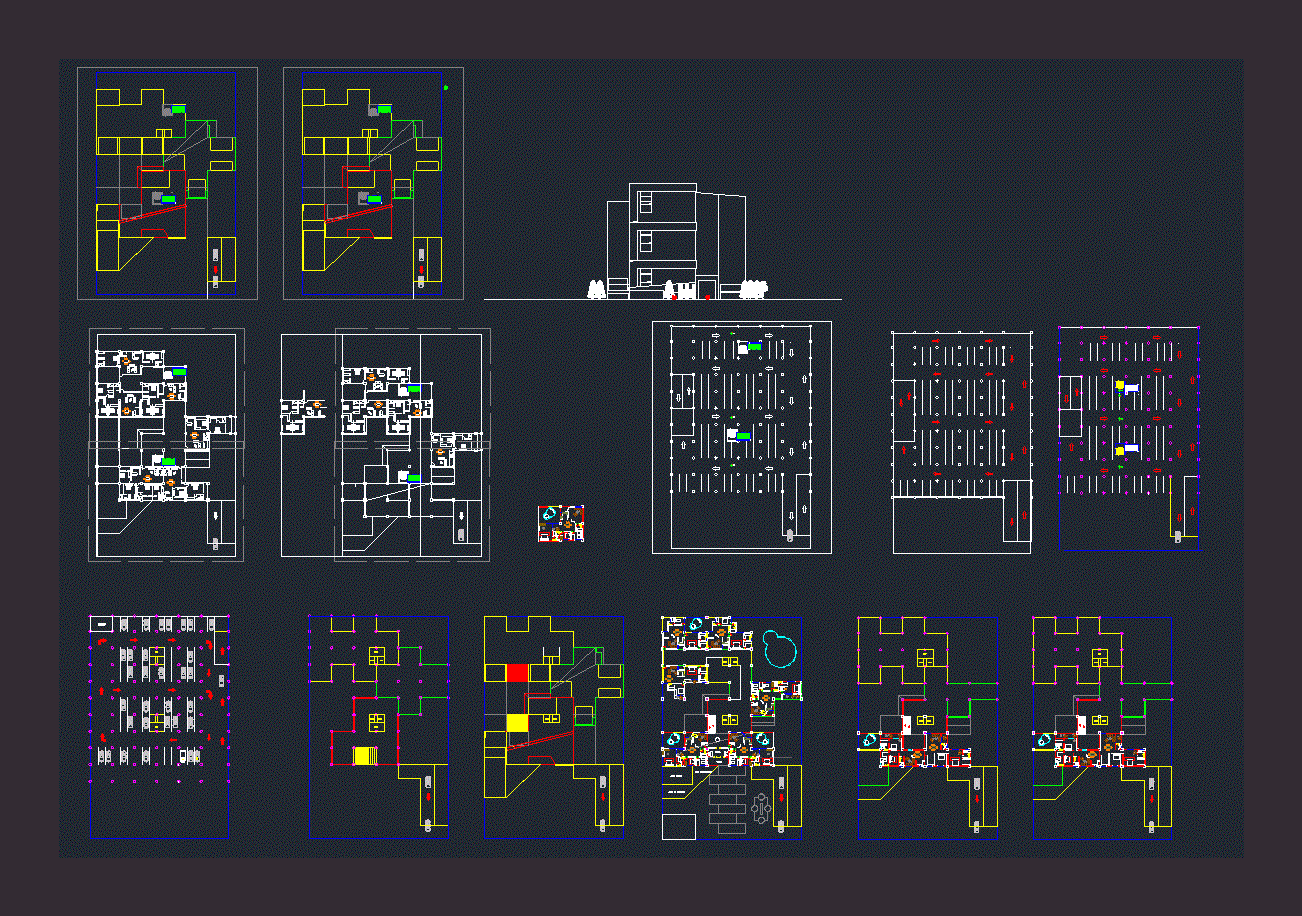Multi Family Housing DWG Block for AutoCAD
ADVERTISEMENT

ADVERTISEMENT
Hosing with2 appartments , one with 3 bedrooms and other with 2 bedrooms parkinf , A bar at first plant ,etc.
Drawing labels, details, and other text information extracted from the CAD file (Translated from Spanish):
shop, kitchen, patio, living room, bar, bathroom, receipt, dining room, garden, study, living, first floor, laundry, tendal, roof, legend, distribution, dfc, location :, scale :, drawing :, date: s.vazquez cruz, henry david sra.cruz palomino, maria relief, owners:, flat :, lamina:, rolling door, proy. roof, balcony, second floor, duct, third floor, low, lift door, elevation, cut b – b, elevation and cuts, cut a – a, elevated tank, projection. ceiling
Raw text data extracted from CAD file:
| Language | Spanish |
| Drawing Type | Block |
| Category | Condominium |
| Additional Screenshots |
 |
| File Type | dwg |
| Materials | Other |
| Measurement Units | Metric |
| Footprint Area | |
| Building Features | Garden / Park, Deck / Patio |
| Tags | apartment, appartments, autocad, BAR, bedrooms, block, building, condo, DWG, eigenverantwortung, Family, group home, grup, Housing, mehrfamilien, multi, multifamily housing, ownership, partnerschaft, partnership, plant, with |








