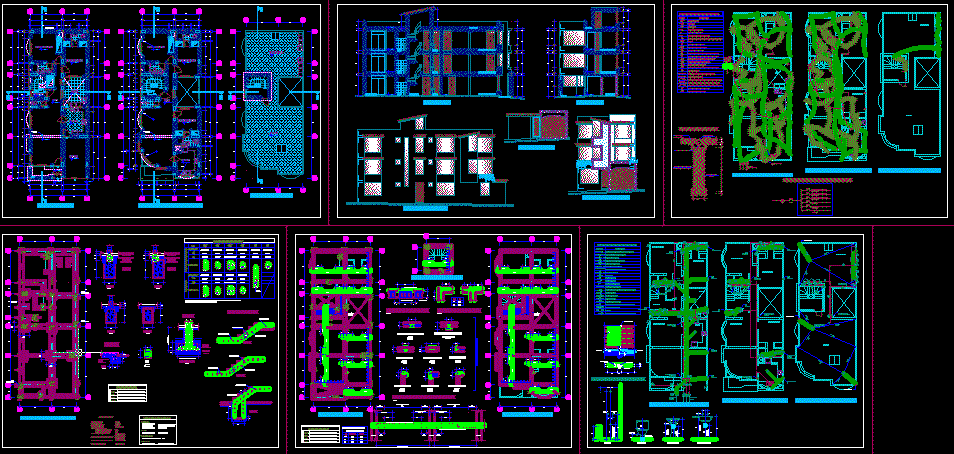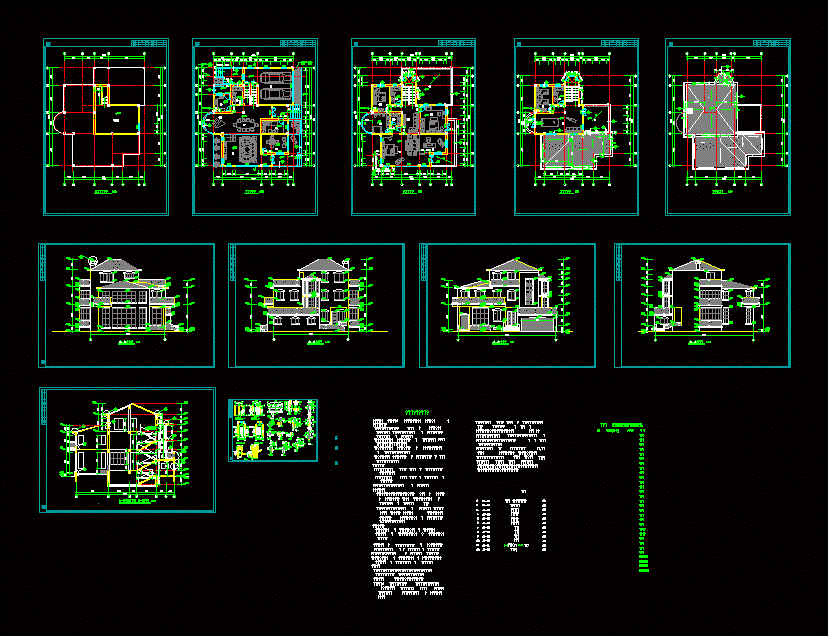Multi Family Housing DWG Block for AutoCAD

Housing located in Peru – Arequipa – Cerro Colorado – Architecture plane- structures and installations
Drawing labels, details, and other text information extracted from the CAD file (Translated from Spanish):
no esc, typical detail of beams reinforcement, let, column, abutment area, top, rest, joint length, typical lightened detail, main beam ø, hollow brick, beams meeting detail, stirrup frame, copper rod, detail pit to ground, mixed sifted earth, with magnesium suulfate, clamp or connector, metal lid, towards public network, arrives from public network, project, owner, address, plan, professional, scale, date, sheet, single-family housing, first plant, arrives from dealer, mailbox, register box, drainage pipe, threaded register, degassing outlet, water meter, gate valve, universal union, direction of slope and percentage, cold water pipe, hot water pipe, description, symbol, caption: sanitary facilities, straight tee, irrigation tap, sanitary tee, toilet, on axis already, exit, shaft, sink, cold, hot, kitchen sink, in the case of a tub, water tap, aua key, shower, foundation, sob recimiento, beam of cement, npt, sardinel, same specification as for sobrecimientos, foundations corridos:, beams, columns and lightened :, reinforced concrete :, corrugated iron:, coatings, steel, concrete, brick k.k. type iii:, masonry, technical specifications, sobrecimientos:, zapata, variable, see foundation plant, flooring, step:, staircase, counterpass :, nº steps :, garage, kitchen, patio, living room, second and third floor, well grounding connection, number of conductors, telephone outlet, distribution board, energy meter, cable television outlet, spot light, bracket, light center, single switch, double switch, switching switch, legend: electrical installations, push button or intercom, bell, telephone network, external telephone connection box, telephone network and cable tv, section aa, lateral elevation, the columns will be placed between jagged walls, column table, type, larg x anch, disposition, auxiliary, second and third floor, first floor, z electrical outlets. intima, therma, lighting intimate area, lighting social area, z electrical outlets. social, foundation plant, see typical detail of reinforcement in beams, foundation of stairs, intercom, box of passage, front fence, instal. sanitary roof, detail false column for upright, hall, entrance, garden, duct, beam projection banked, born, lightened stairs, double footboard, solid earthenware, detail staircase, roof, laundry, low a.caliente, rises water for therma, instal . electrical roof, s.h., s.h.v., roof plant, stairwell, main lift, section b-b
Raw text data extracted from CAD file:
| Language | Spanish |
| Drawing Type | Block |
| Category | Condominium |
| Additional Screenshots |
 |
| File Type | dwg |
| Materials | Concrete, Masonry, Steel, Other |
| Measurement Units | Metric |
| Footprint Area | |
| Building Features | Garden / Park, Deck / Patio, Garage |
| Tags | apartment, architecture, arequipa, autocad, block, building, cerro, condo, DWG, eigenverantwortung, Family, group home, grup, Housing, installations, located, mehrfamilien, multi, multifamily housing, ownership, partnerschaft, partnership, PERU, plane, structures |








