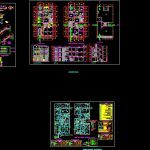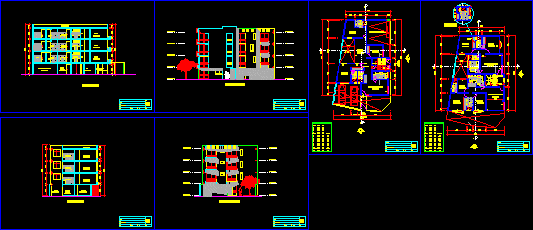Multi Family Housing DWG Detail for AutoCAD

House in lowers plant – constructive details – Foundatio – Structures – Covering – Installations electrics and sanitary
Drawing labels, details, and other text information extracted from the CAD file (Translated from Spanish):
kitchen, dining room, sh, bedroom, typical floor second and third level, living room, gardener, tendal patio, study, court aa, first floor, store, garage, proy.puerta levadiza, street, village line, garden, main elevation, patio, roof, court bb, roof plant, ridge, level of natural terrain, ct. top, ct. bottom, pipe crossing without connection, drain pipe and ventilation will be plastic pvc – rigid medium pressure, hot water pipe, cold water pipe, water meter, gate valve, irrigation key, universal union, tee with drop, tee with rise, tee, check valve, notes:, ventilation network, drain network, register box, sanitary tee, sink, threaded register, legend, symbol, water, drain, pump stop level, start level pump, air gap, slab, concrete, water ingress, overflow pipe, dd cut, water tank, eternit or similar, elevated tank, plant, comes tub. of, low water, technical specifications, union-thread of pvc and cpvc respectively protected with double layer of anticorrosive paint., – in the water pipes: filling the section by the lowest point, draining the air through the highest point. with, – the valves and sanitary devices will be tested one by one, having to observe its satisfactory operation especially in the complete closing, – in the pipes for drainage and before covering them, filling after plugging the exits, low, having to remain, be manual or automatic., present leaks., before covering the pipes will be the following :, respective, use, system, housing, comes from the network, publishes, to the network, and goes up to the elevated tank, connected to the elevated tank, bracket, wall outlet, light center, ceiling outlet, general distribution board, external telephone outlet, junction box, switching switch, single, double and triple solar flux switch, three-phase outlet, Monofasicop outlet with grounding, bell chime, single phase single outlet, indicated, description, height, heater, special outlet electropump, TV outlet, pass box, cashier box external telephone connection, outlet for cistrna level control and elevated tank, .nsabc, bottom, boxes with special blind cover, automatic switches, cabinet with door and sheet metal, ticino type with cover, rectangular box, aluminum with openings, phenolic stable, rectangular for dice, the crossings of garden lands will be carried out with heavy PVC tube, in spot light se, iron fogo, light type, heavy type,. s,. nsabc, totals, load chart, concept, service, circuit, lighting, receptacles, unit, load, fd, earth hole, sifted earth with sanickgeld, concrete slab, extraction handle, copper connector, contact length long, grounding, terminal for, reservation, pass box, electrocenter, single line diagram, electric stove, electric heater, outlet, up tub., e, f, g, h, or, r, up phone, c, b, to the second level, pt, o, p, d, c, dept.to forward, dept. Subsequent, k, l, c, d, a, b, m, n, y, x, v, w, load table – typical for dptos., lightened first level, lightened second and third level, cimentation concrete run cyclopean, foundation:, sobrecimiento:, overloads:, coatings, masonry, king kong clay brick, iron anchor detail, in beams and columns, nfp, compacted, typical, column d, or girder, specified, shoe detail, bending of stirrups, from each end, detail, typical cut of lightened, sobrecimiento, foundation, to the foundation, foundations, typical plant staircase, detail of, low ceiling, dt, earthenware, cut-aa, eave elevation to two waters, axis , slope, eave plant, similar for the three cases, see dt, cut ee, npt, ntn, cut b’-b ‘, cut cc, stairwell, electrical installations
Raw text data extracted from CAD file:
| Language | Spanish |
| Drawing Type | Detail |
| Category | Condominium |
| Additional Screenshots |
 |
| File Type | dwg |
| Materials | Aluminum, Concrete, Masonry, Plastic, Other |
| Measurement Units | Metric |
| Footprint Area | |
| Building Features | Garden / Park, Deck / Patio, Garage |
| Tags | apartment, autocad, building, condo, constructive, covering, DETAIL, details, DWG, eigenverantwortung, electrics, Family, group home, grup, house, Housing, installations, mehrfamilien, multi, multifamily housing, ownership, partnerschaft, partnership, plant, structures |








