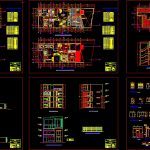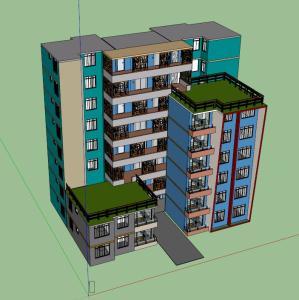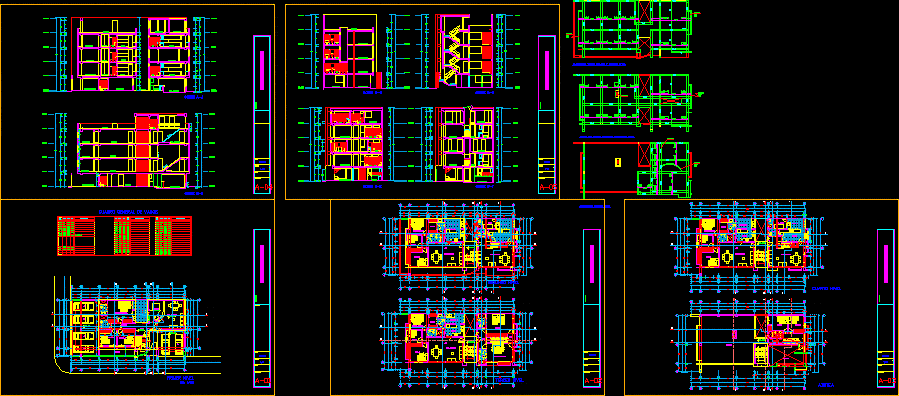Multi Family Housing DWG Full Project for AutoCAD

Project design for 3 families in space 9mx25m and one plant for each family
Drawing labels, details, and other text information extracted from the CAD file (Translated from Spanish):
living room, ceramic floor, entrance, floor, dining room, kitchen, parquet floor, ceramic, floor first floor, front elevation, aa cut, bb cut, cc cut, dd cut, ee cut, ff cut, second floor floor, plant fourth floor, third floor plant, plant roof, terrace, proy. lintel, living room, polished concrete floor, laundry, dorm. serv., dorm., serv., patio, garden, block floor, roof, concrete, box, cabin, concrete, bathroom, lift fence, proy., high furniture, pump, cement floor, cto. of, poses, footprint for cars, stone, planter, projection, wooden eaves, wooden railing, with glass, duct, empty, painted blue, patera, wooden, stretcher, balcony, countertop, roof, block, glass , proy. beam, wood, railing, aisle, no. of sheet :, sheet :, date :, code :, scale :, location :, multifamily building, architecture, arch. enrique lopez puelles, nypp, drawing :, project :, specialty, doors, v.fix, door, windows, vf, vm, screens, division, melamine, patch type, hanger, painted duco, ledges, background, type, width, height, observation, counterplate, tempered glass, sill, window box, screen, with fixed glass, baiben, covering, pastrycook, beam, cctsa, owner: plants, pimentel, lavapies, wooden boards, three tiers of, wooden beam, bbq
Raw text data extracted from CAD file:
| Language | Spanish |
| Drawing Type | Full Project |
| Category | Condominium |
| Additional Screenshots |
 |
| File Type | dwg |
| Materials | Concrete, Glass, Wood, Other |
| Measurement Units | Metric |
| Footprint Area | |
| Building Features | Garden / Park, Deck / Patio |
| Tags | apartment, autocad, building, condo, Design, DWG, eigenverantwortung, families, Family, full, group home, grup, Housing, mehrfamilien, multi, multifamily housing, mxm, ownership, partnerschaft, partnership, plant, Project, space |








