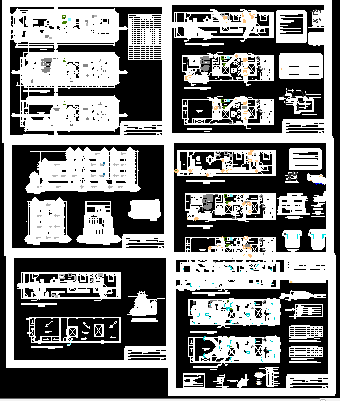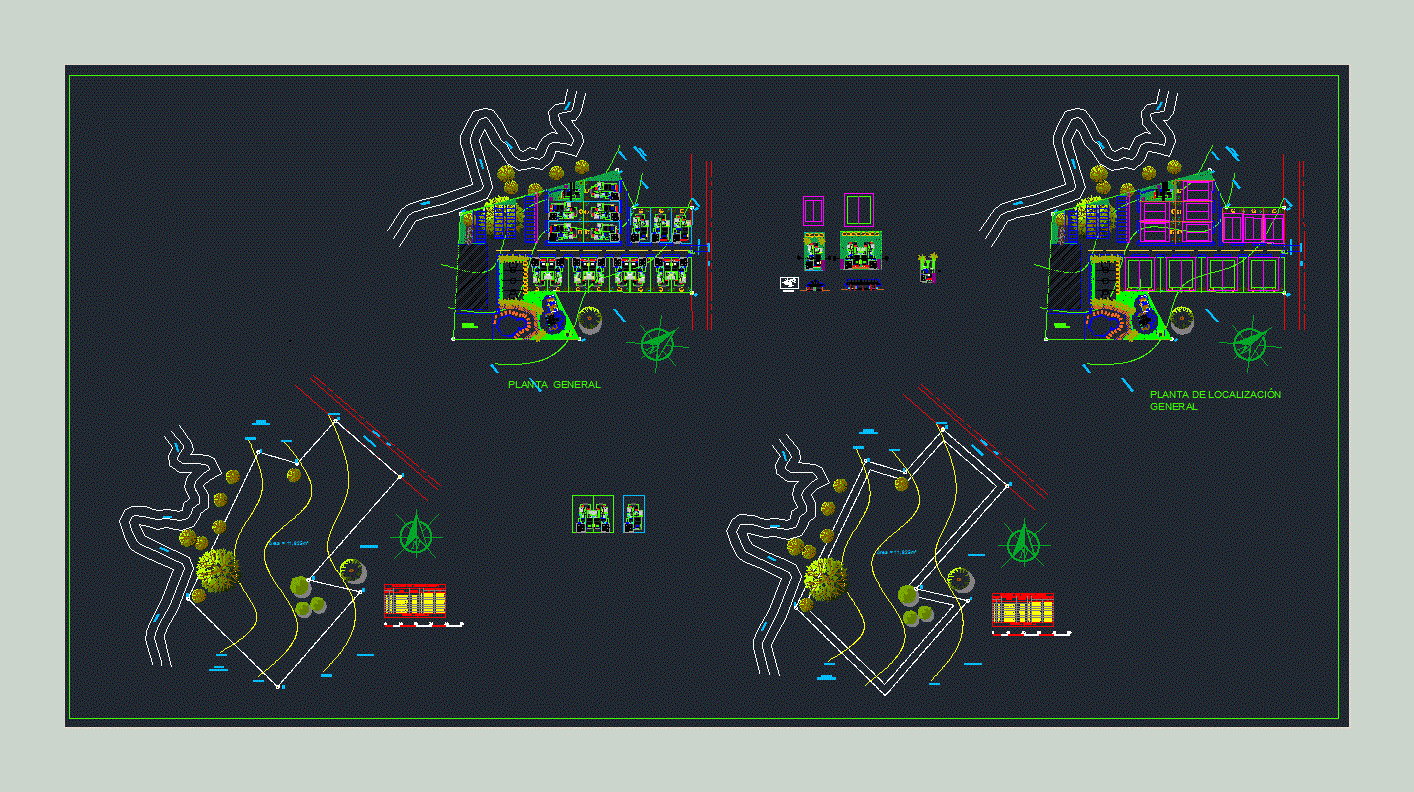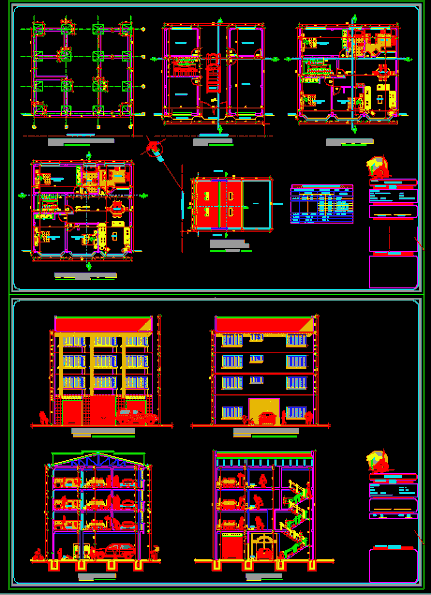Multi Family Project DWG Full Project for AutoCAD

Amplification second and third plant of building located in center of Piura
Drawing labels, details, and other text information extracted from the CAD file (Translated from Spanish):
n.p.t., cl., dining room, kitchen, living room, bedroom, patio, terrace, bathroom, daily dining room, garden, proy. lightweight, box vain, type, quantity, long, high, material, alf., glass, wood, project :, lamina:, multifamily housing, second level floor, third level floor, specialty :, location :, owner :, acad.:, plane of :, scale :, date :, dist.:, province:, architecture, distribution, vdgarro., piura, mr. violeta saavedra ayala, hall, patio – lavand., library, living room, balcony, office, dep., living – dining room, storage, court a – a, court b – b, main elevation, cuts and elevation, dorm., closet, roof – terrace, corridor, laundry, lift purse, inst. sanitary, evacuation pluvial, public network, polished cement, aquarium, divorsium line, low rain stile, in current slab, cleaning and overflow, elevated tank, rotoplast, projection of, arrives rain stile, cement rubbed with hardening waterproofing additive, variable , detail of arrival, of tub. of evacuation, plant ceiling third floor, laundry, arrives stile, up and down stile, symbols, therma, cap. lts, universal union, water outlet, water heater, simple sanitary tee, water network, description, sanitary reduction, water meter, water outlet and vertical gate valve, legend, bronze threaded register on floor, sump with trap without cover, drain slope, record box, drainage network, electric pump, male plug, tank detail, ventilation hook and overflow: ends in electro-welded mesh, valve, foot valve, float valve, suction tube, typical detail of register box, plant, concrete base, welded nuts, polished, cement, section aa, variable, mesh, tub. of suction, raise tub. of impulsion, comes from the network, public, typical section of ditch, network of collectors, and compacted, support bed, selected material, floor, level, ground, to elevated tank, passage valve, suction basket, with valve standing, suction diagram, detail, specifications of electric pump, pump installation, suction basket, supported by brick walls, high reservoir, start level, stop level, air, gap, reduction, ceiling, to the amount from, to the switch, electrical, pipeline, installation scheme, to elevated tank, installation detail of gate valve in sanitary services, pvc elbow, pvc, gate valve, power grid, water, ground well, bank meter, comes from enosa, intercom, stile, electric, tdsg, cable outlet, telephone, electro pump, sc., symbol, legend, light center, pass box, height indicated on the plane, circuit embedded by the ceiling or wall, embedded circuit in p iso, telephone line embedded in floor, telephone circuit embedded in ceiling., intercom circuit, cable circuit embedded in roof, cable circuit embedded in floor, square pass box fºgº for telephone, tv, etc., simple switch , switching socket, earthing hole, vertical pipe embedded in the wall, power outlet for electric pump, differential switch, thermomagnetic switch, maximum calculation of tdsg demand, maximum, demand, factor, load, installed, total, level control of cistern , control of tank level high, enosa, comes from, socket, tdsg single line diagram, lighting, reserve, outlets, it, id, for output of switches, receptacles, telef. internal, technical specifications, wall light type sel, rectangular :, octagonal :, square :, for lighting output, tv. and push button., tsg, to the distribution boards, comes from enosa, bank of meters, meter bank detail, high tank level control, copper ab connector, sowing land of cultivation, detail of, nut, connection, rod copper, copper, organic bentonite, concrete box, cu. naked, inst. electrical, low distribution, sa., sab., sb., sd., climbs roof
Raw text data extracted from CAD file:
| Language | Spanish |
| Drawing Type | Full Project |
| Category | Condominium |
| Additional Screenshots |
 |
| File Type | dwg |
| Materials | Concrete, Glass, Wood, Other |
| Measurement Units | Metric |
| Footprint Area | |
| Building Features | Garden / Park, Deck / Patio |
| Tags | amplification, apartment, autocad, building, center, condo, DWG, eigenverantwortung, Family, full, group home, grup, located, mehrfamilien, multi, multifamily housing, ownership, partnerschaft, partnership, piura, plant, Project |








